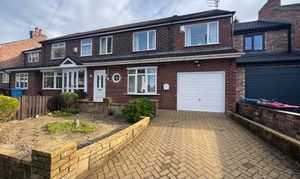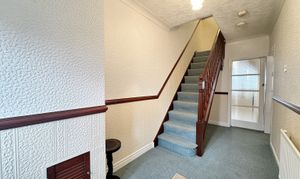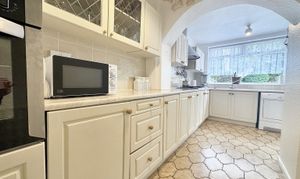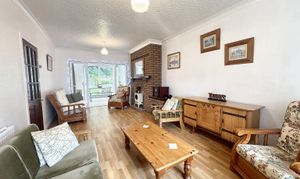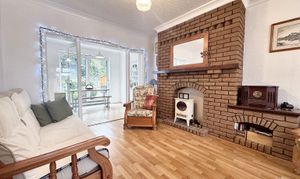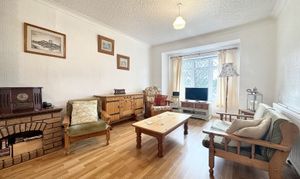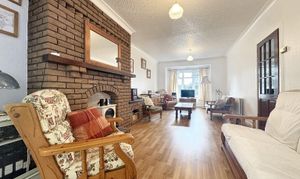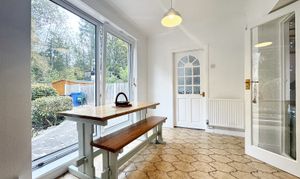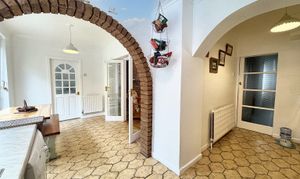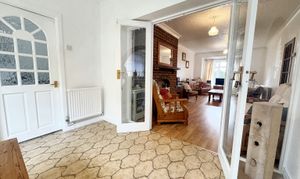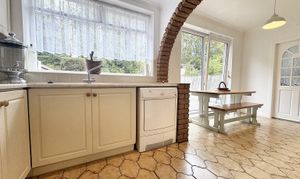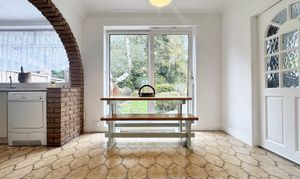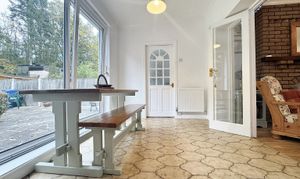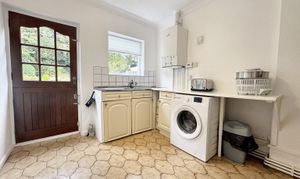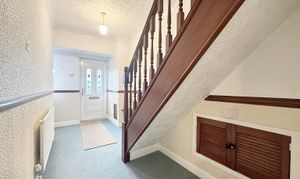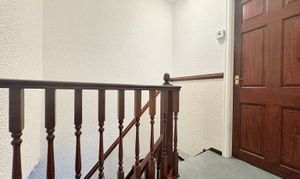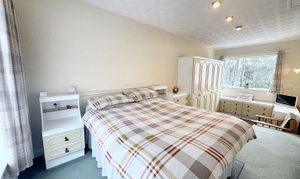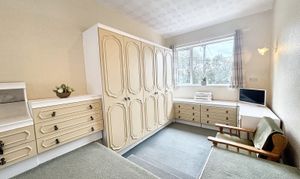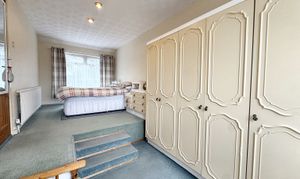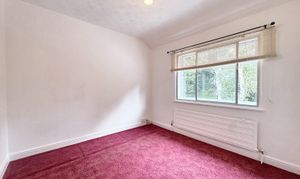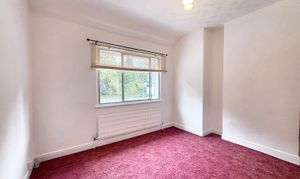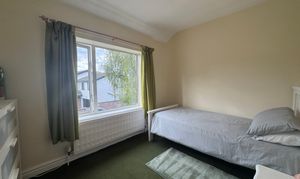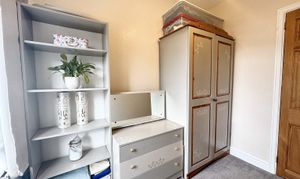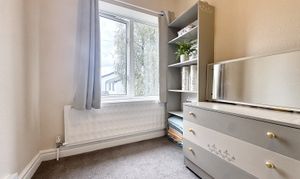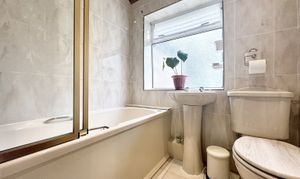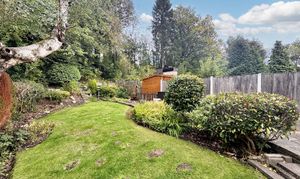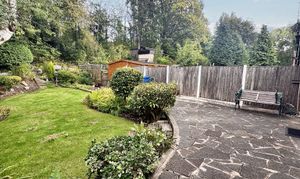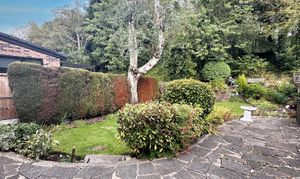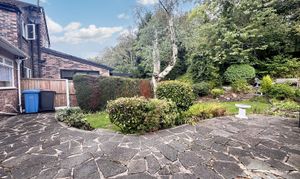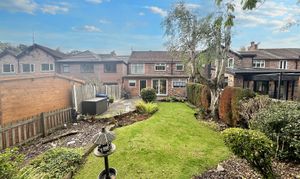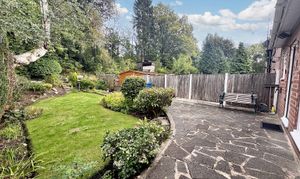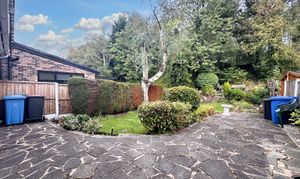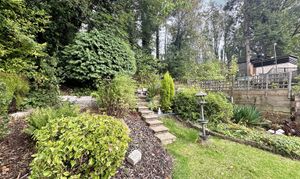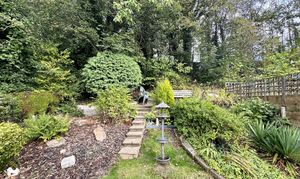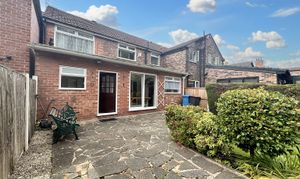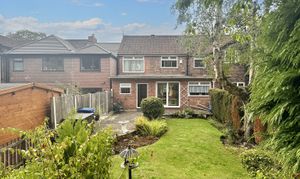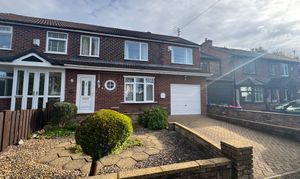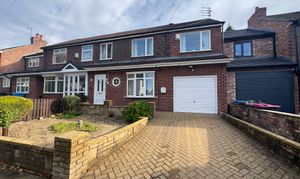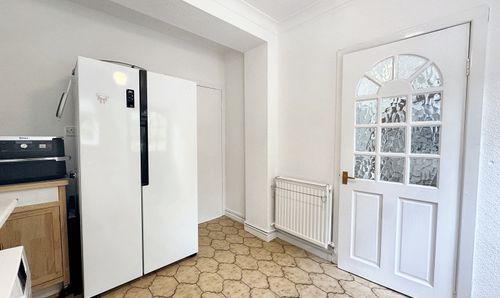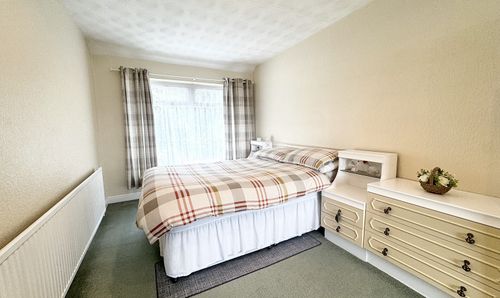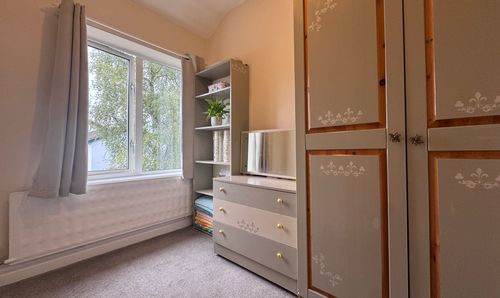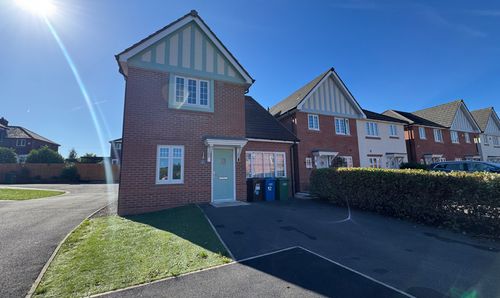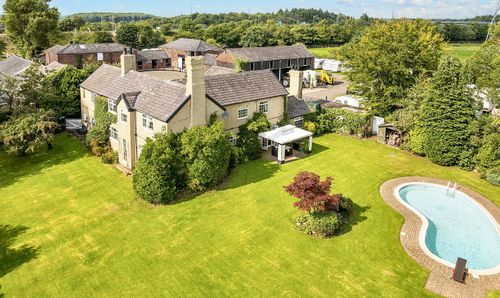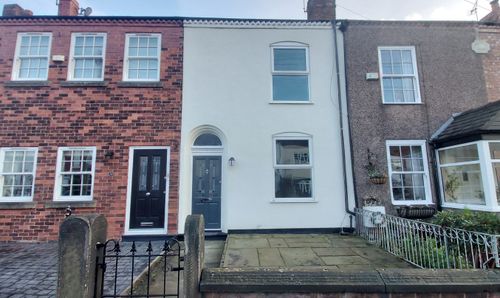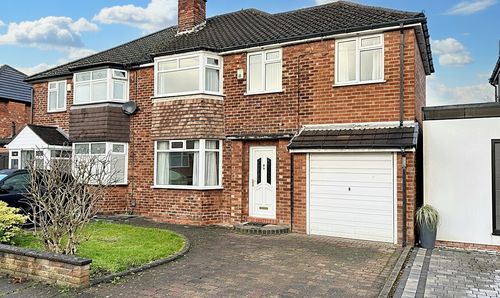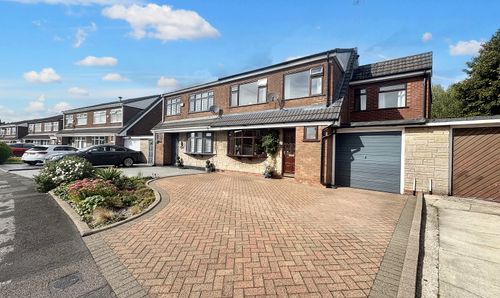Book a Viewing
To book a viewing for this property, please call Briscombe, on 0161 793 0007.
To book a viewing for this property, please call Briscombe, on 0161 793 0007.
4 Bedroom Semi Detached House, Glen Avenue, Worsley, M28
Glen Avenue, Worsley, M28

Briscombe
Briscombe, 9 Barton Road, Worsley
Description
Presenting this four-bedroom semi-detached family home, a rare opportunity offered on a Chain Free Basis. Situated in the sought-after area of Roe Green, this property boasts the potential to modernise, making it the perfect canvas for a growing family seeking a harmonious blend of space and functionality.
Upon entering, you are greeted by a spacious interior that can be tailored to your personal taste. The ground floor comprises a welcoming entrance, a generously sized living room, a separate open plan dining area, and a well-equipped kitchen. Additionally, the property features an integral garage an utility room, providing convenience and practicality for every-day living.
Ascending to the first floor, you will find four bedrooms offering ample accommodation for the whole family. The bedrooms are complemented by a family bathroom, completing this comfortable living space.
Externally, a private rear garden with neat lawn and patio area and driveway parking for multiple vehicles.
Whether you are looking to rejuvenate this property to its full potential or simply move in and make it your own, this family home offers limitless possibilities to create a living space that suits your lifestyle. Don't miss the chance to make this property your own and embrace the endless opportunities it presents.
Key Features
- Offered on a Chain Free Basis
- Four Bedroom Semi-Detached Family Home
- Potential to Modernise
- Perfect for a Growing Family
- Integral Garage
- Located in the Popular Area of Roe Green
- Located Nearby to Local Schools, Amenities & Transport Links
- Within a Short Stroll to the Cup & Crumb, Roe Green Park & Cricket Club as well as Worsley Linear Loopline
- Leasehold 999 Year Lease
Property Details
- Property type: House
- Property style: Semi Detached
- Plot Sq Feet: 2,713 sqft
- Council Tax Band: D
- Tenure: Leasehold
- Lease Expiry: -
- Ground Rent:
- Service Charge: Not Specified
Rooms
Entrance Hall
Spacious entrance hallway with internal doors leading through to:
View Entrance Hall PhotosKitchen
4.70m x 1.80m
Window to the rear elevation. A range of wall and base units with integrated oven, hob & extractor and space for an appliance. Open archway through to:
View Kitchen PhotosDining Area
2.96m x 2.30m
Open plan area from the kitchen with siding doors to the rear elevation. Double doors through to:
View Dining Area PhotosLounge
6.28m x 3.34m
Window to the front elevation. Feature fireplace. Large living space.
View Lounge PhotosUtility
3.31m x 2.70m
Back door and window to the rear elevation. A continuation of base units, a sink and space for additional appliances. Internal door through to:
View Utility PhotosGarage
6.30m x 2.67m
Garage door to the front elevation.
Bedroom One
6.30m x 2.67m
Dual windows to the front and rear elevation. A range of fitted wardrobes and drawers. Stepped down to the dressing area.
View Bedroom One PhotosBathroom
1.75m x 1.58m
Window to the rear elevation. Bathroom suite comprising of shower over bath, low level W.C and wash basin.
View Bathroom PhotosFloorplans
Outside Spaces
Parking Spaces
Location
Nestled in the heart of Roe Green, this property benefits from its proximity to local schools, amenities, and transport links, ensuring every necessity is within easy reach. Residents will enjoy the convenience of being just a short stroll away from the Cup & Crumb, Roe Green Park, Cricket Club, and the picturesque Worsley Linear Loopline, perfect for leisurely walks and outdoor activities.
Properties you may like
By Briscombe
