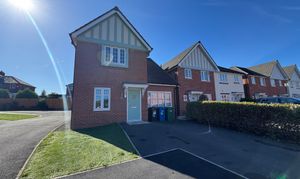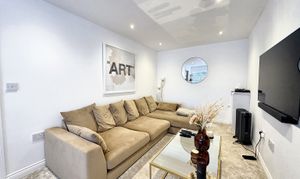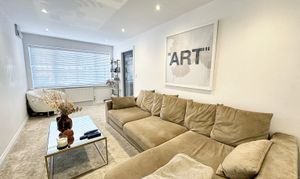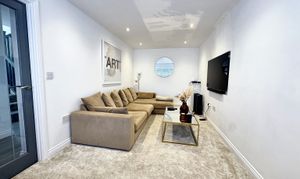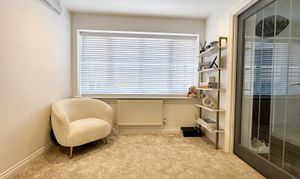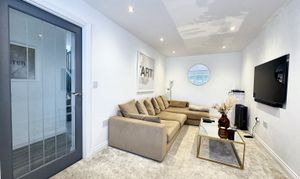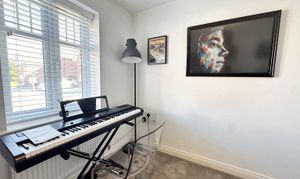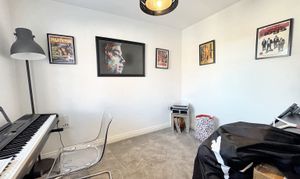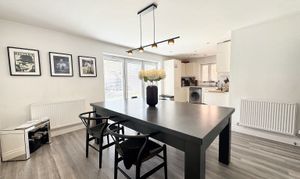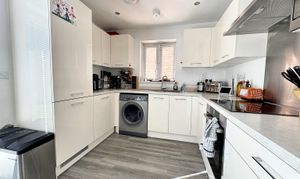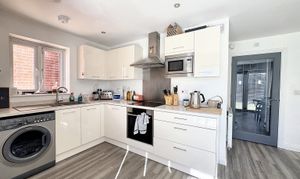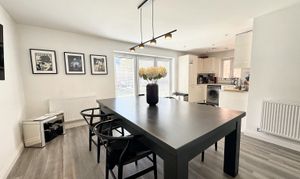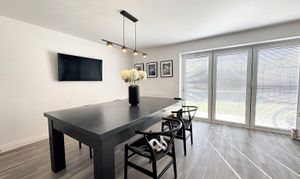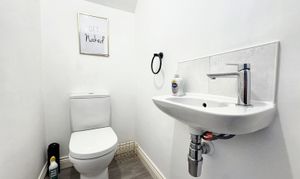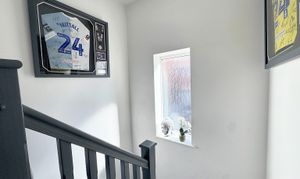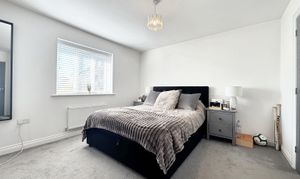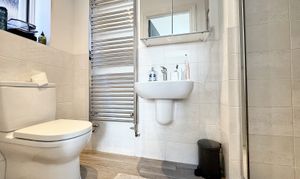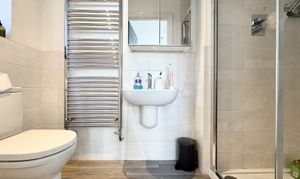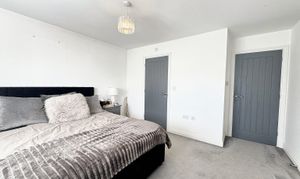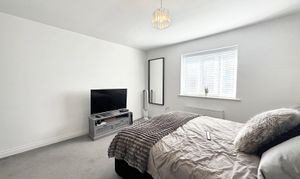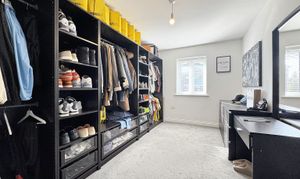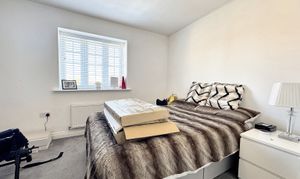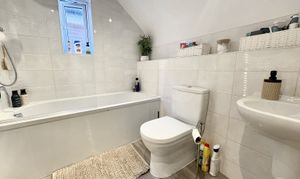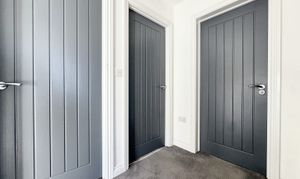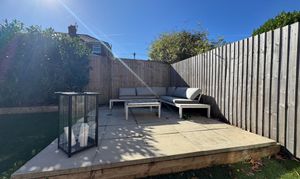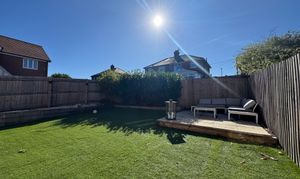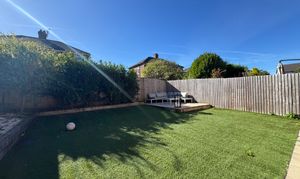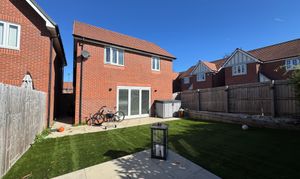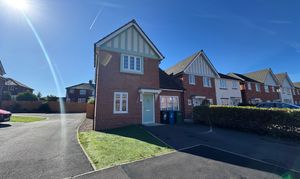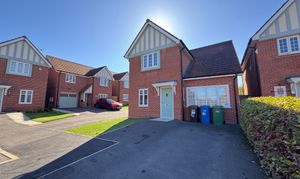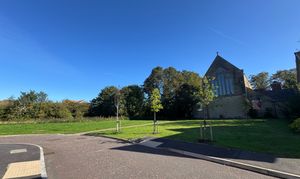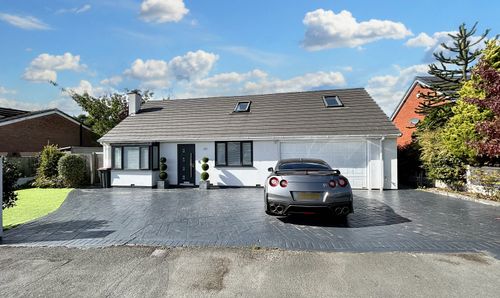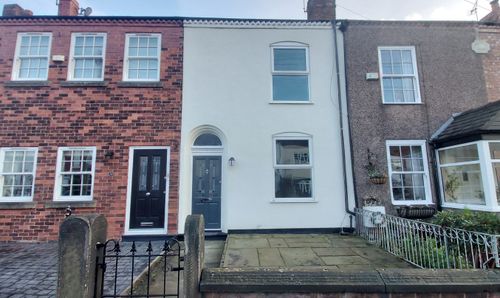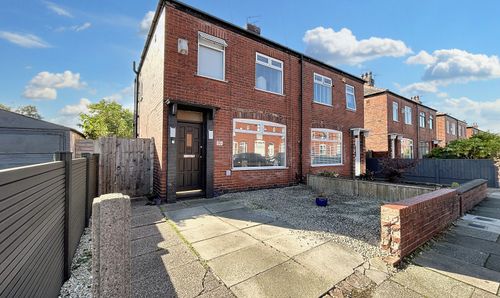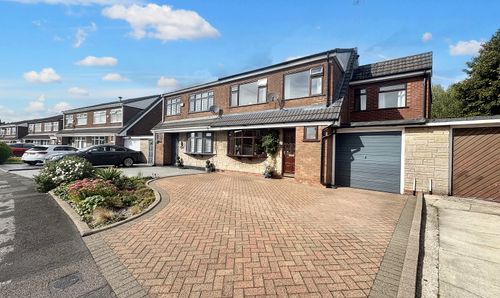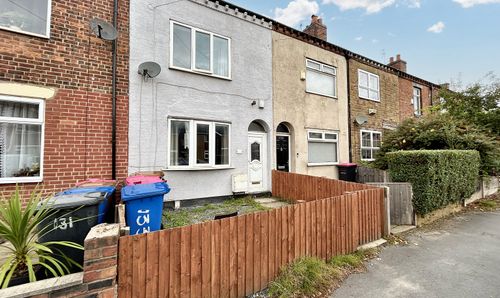Book a Viewing
To book a viewing for this property, please call Briscombe, on 0161 793 0007.
To book a viewing for this property, please call Briscombe, on 0161 793 0007.
3 Bedroom Detached House, Church Vale, Worsley, M28
Church Vale, Worsley, M28

Briscombe
Briscombe, 9 Barton Road, Worsley
Description
Upon entry, the property greets you with a sense of space and light, showcased by the open plan kitchen/diner featuring sleek modern finishes and bi-folding doors that seamlessly merge indoor and outdoor living. A separate, spacious lounge and additional study/play room.
The well-thought-out layout includes three generously sized double bedrooms, offering comfort and privacy to all occupants. The master bedroom benefits from an en-suite shower room, while a family bathroom and guest W.C cater to the needs of the household and guests alike.
Outside, a private rear garden provides a tranquil retreat for relaxation and outdoor activities. The convenience of driveway parking for two vehicles ensures stress-free arrivals and departures, adding to the practicality of daily living.
Situated in a prime location, this property is ideal for a first-time buyer or a growing family looking to establish roots in a vibrant community. Residents will appreciate the proximity to a range of local amenities, with Parr Bridge Retail Park just a stone's throw away offering convenient shopping options such as Lidl, Starbucks, Snap Fitness, and more.
EPC Rating: B
Key Features
- Three Bedroom Detached Family Home
- Modern Open Plan Kitchen/Diner with Bi-Folding Doors
- New Build with Modern Living Throughout
- Three Double Bedrooms
- Family Bathroom, En-Suite Shower Room & Guest W.C
- Private Rear Garden
- Driveway Parking for Two Vehicles
- Perfect for a First Time Buyer or Growing Family
- Close to Local Amenities with Parr Bridge Retail Park including Lidl, Starbucks, Snap Fitness etc.
- Leasehold 999 years since pril of 2019. The ground rent is £240pa.
Property Details
- Property type: House
- Property style: Detached
- Price Per Sq Foot: £318
- Approx Sq Feet: 1,055 sqft
- Plot Sq Feet: 2,648 sqft
- Council Tax Band: D
- Tenure: Leasehold
- Lease Expiry: -
- Ground Rent:
- Service Charge: Not Specified
Rooms
Entrance Hall
Entrance hall with internal doors through to:
Open Plan Kitchen/Diner
2.64m x 5.45m
Bi-folding doors to the rear elevation. An open plan kitchen/diner area comprising of a modern fitted kitchen with a range of wall and base units offering a Neff oven, hob & extractor fan and an integrated fridge/freezer and dishwasher. There is also space for a washing machine. A further under stair storage cupboard.
View Open Plan Kitchen/Diner PhotosLanding
Spindle staircase to the first floor level. Window to the side elevation. Internal doors through to:
View Landing PhotosBedroom One
3.46m x 3.83m
Window to the rear elevation. Internal through to:
View Bedroom One PhotosEn-Suite
2.50m x 2.65m
Window to the side elevation. A shower cubicle, low level W.C and wash basin. Towel rail.
View En-Suite PhotosBedroom Two
4.17m x 2.71m
Window to the rear elevation. Currently used as a dressing room but could be used as a double bedroom.
View Bedroom Two PhotosFamily Bathroom
2.13m x 2.64m
Window to the side elevation. A shower over bath tub or low level W.C and wash basin. Sloped ceiling with spot lights. Towel rail.
View Family Bathroom PhotosFloorplans
Outside Spaces
Parking Spaces
Location
Located in a residential area close to a range of local amenities, with Parr Bridge Retail Park just a stone's throw away offering convenient shopping options such as Lidl, Starbucks, Snap Fitness, and more. Nearby to local schools and major transport links.
Properties you may like
By Briscombe
