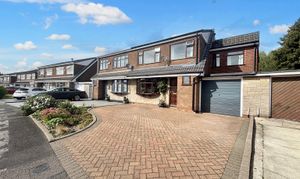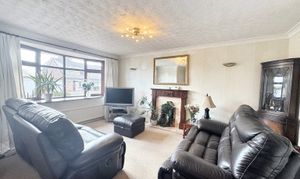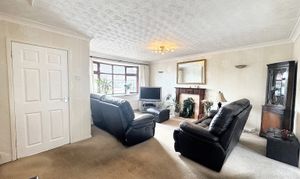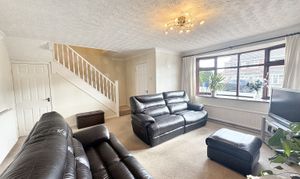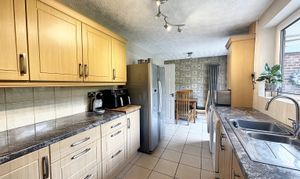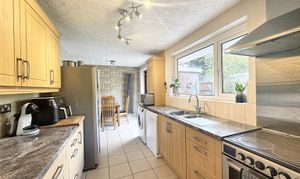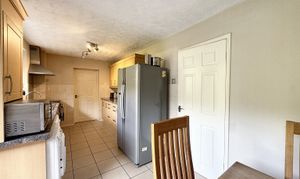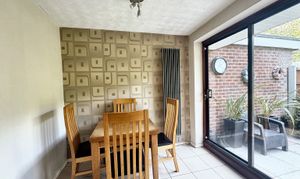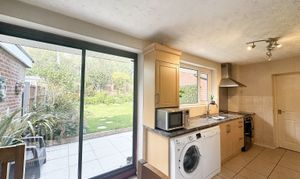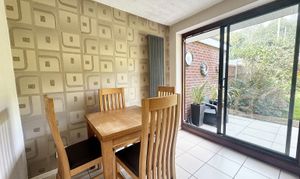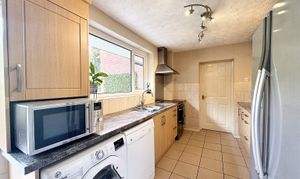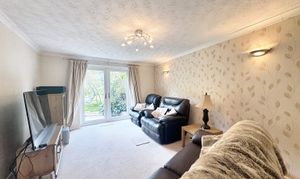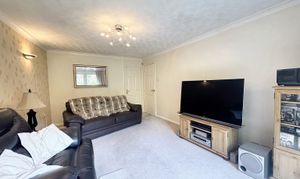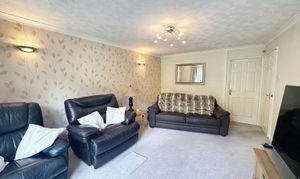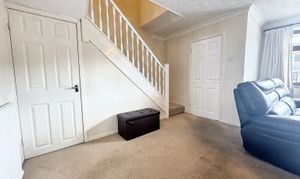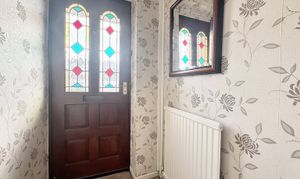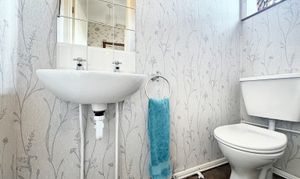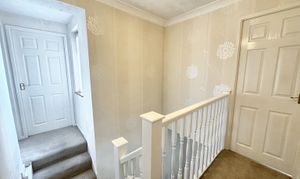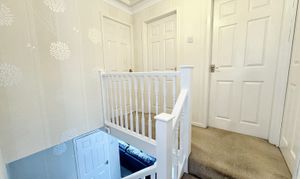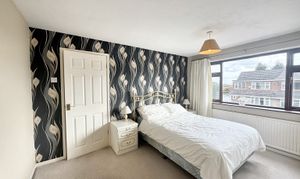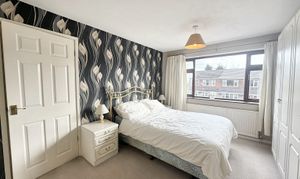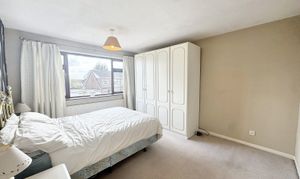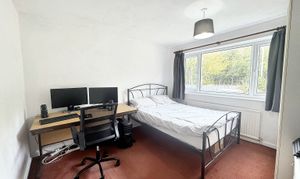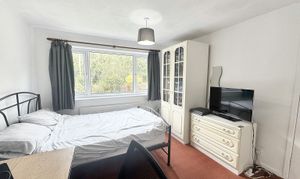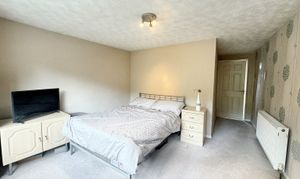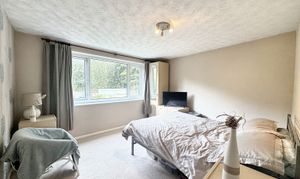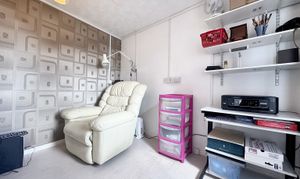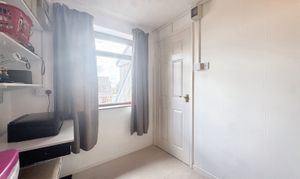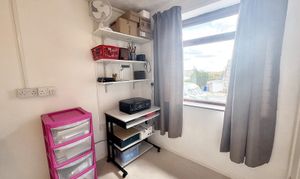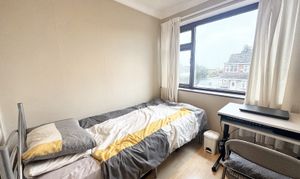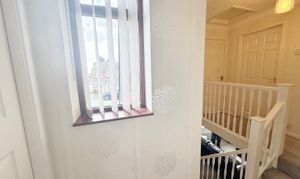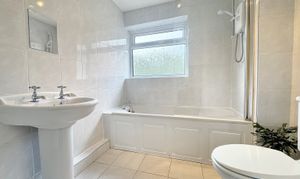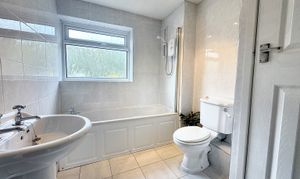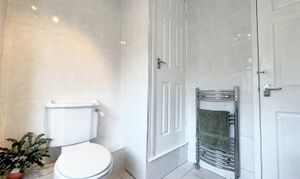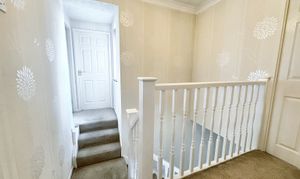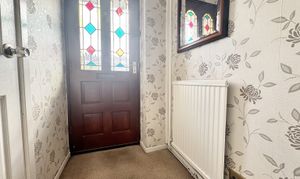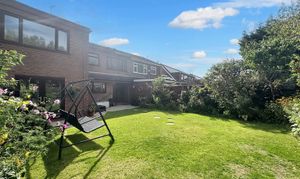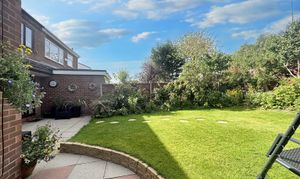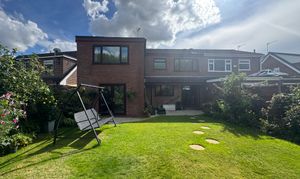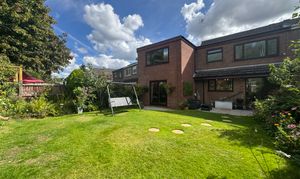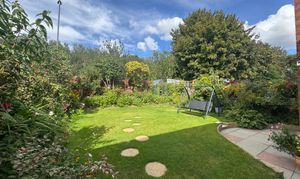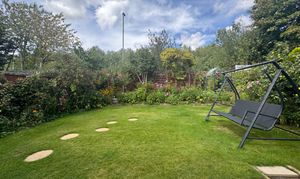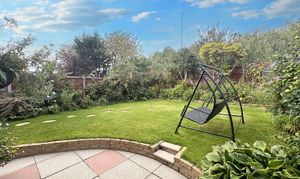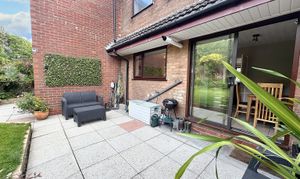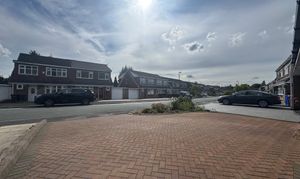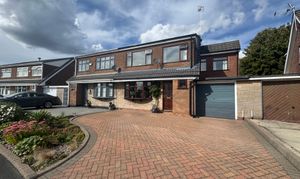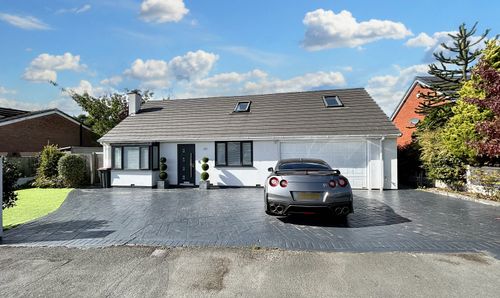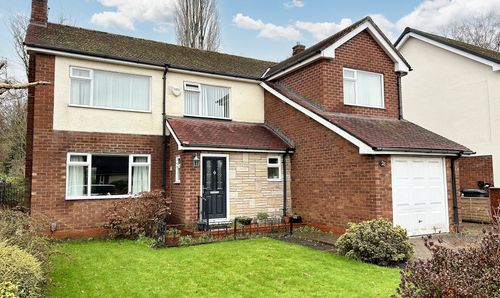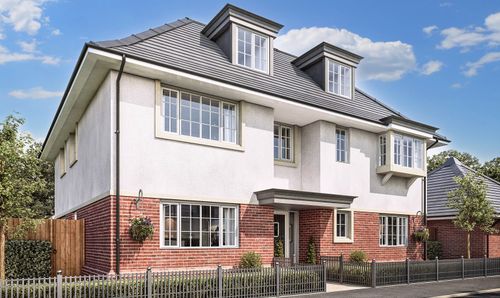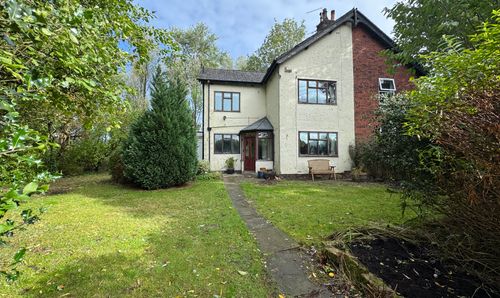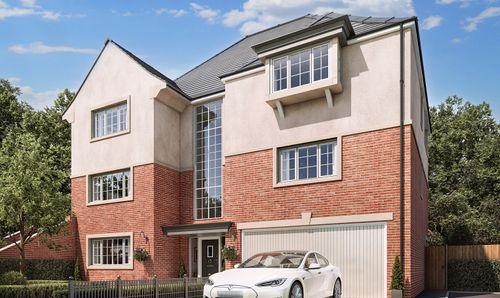Book a Viewing
To book a viewing for this property, please call Briscombe, on 0161 793 0007.
To book a viewing for this property, please call Briscombe, on 0161 793 0007.
5 Bedroom Semi Detached House, Standfield Drive, Worsley, M28
Standfield Drive, Worsley, M28

Briscombe
Briscombe, 9 Barton Road, Worsley
Description
Briscombe are delighted to offer for sale is this five-bedroom semi-detached family home is a true gem nestled in the sought-after residential area of Boothstown, boasting a perfect blend of comfort, style, and convenience.
Upon entering the property, you are greeted by a spacious family living space offering ample room for relaxation and entertainment. With two reception rooms, an integral garage and five bedrooms, this home is perfect for a growing family.
The property features a beautifully presented private rear garden, ideal for unwinding in the fresh air or hosting summer gatherings. For your convenience, an integral garage provides secure parking or additional storage space and benefits from driveway parking, ensuring hassle-free access for you and your guests.
EPC Rating: C
Key Features
- Five Bedroom Semi-Detached Family Home
- Spacious Family Living Space
- Beautifully Presented Private Rear Garden
- Integral Garage
- Driveway Parking
- Located in a Popular Residential Area of Boothstown
- Nearby to Excellent Schools, Local Amenities, Bars & Restaurants
- Close by to Major Transport Links
- Freehold
Property Details
- Property type: House
- Property style: Semi Detached
- Price Per Sq Foot: £279
- Approx Sq Feet: 1,292 sqft
- Plot Sq Feet: 3,014 sqft
- Council Tax Band: C
Rooms
Kitchen/Diner
2.46m x 5.50m
Sliding doors and window to the rear elevation. A range of wall and base units with contrasting work surfaces offering space for freestanding appliances. Tiled flooring. Internal door through to:
View Kitchen/Diner PhotosSitting Room
5.10m x 3.77m
Patio doors to the rear elevation. Second reception room. Internal door through to:
View Sitting Room PhotosGarage
5.12m x 3.12m
Up and over garage door to the front elevation.
Landing
2.41m x 3.40m
Spindle balustrade to the first floor level. Internal doors through to:
View Landing PhotosBathroom
Window to the rear elevation. Shower over the bath tub, low level W.C and wash basin.
View Bathroom PhotosFloorplans
Outside Spaces
Garden
A mature and beautifully presented private rear garden with multiple apple trees, neat lawn and a patio area perfect for outdoor entertainment.
View PhotosParking Spaces
Location
Situated in close proximity to excellent schools, local amenities, bars, and restaurants, this home offers a vibrant and dynamic lifestyle for its residents. Nearby to the RHS and major transport links.
Properties you may like
By Briscombe
