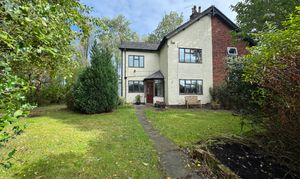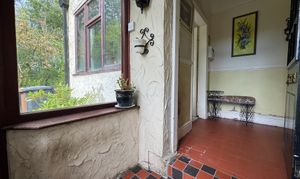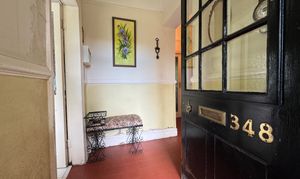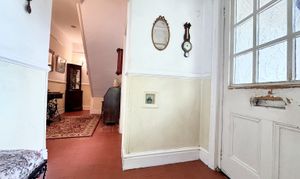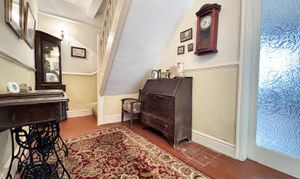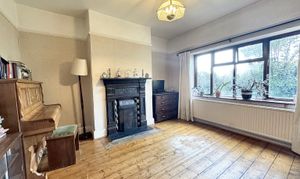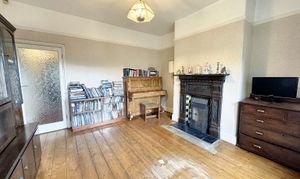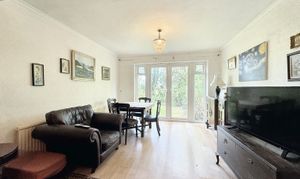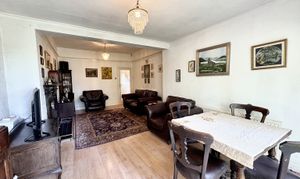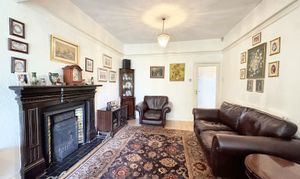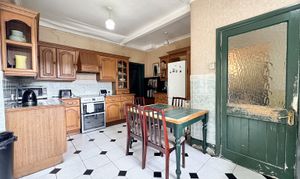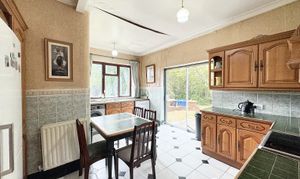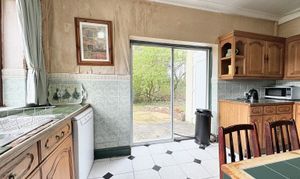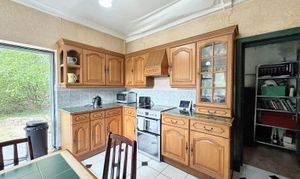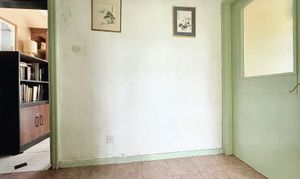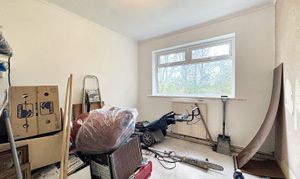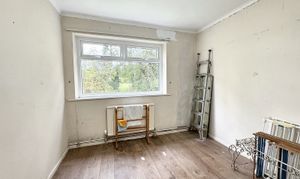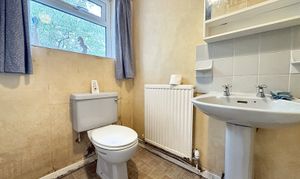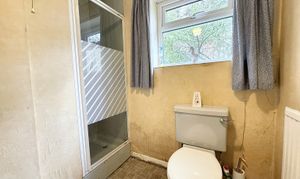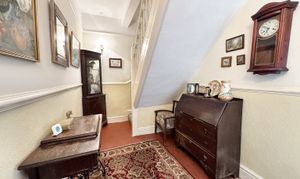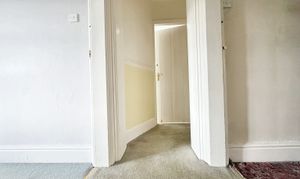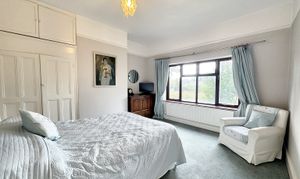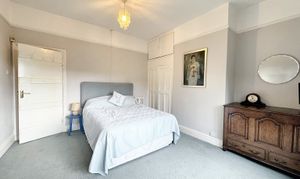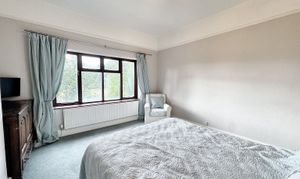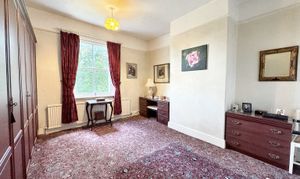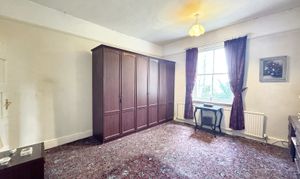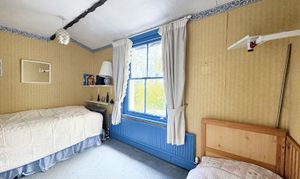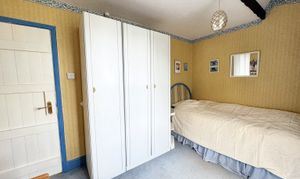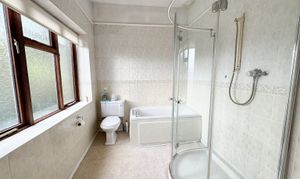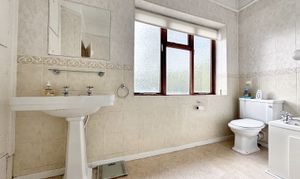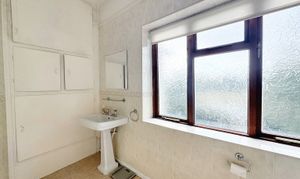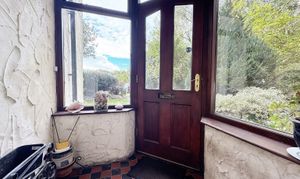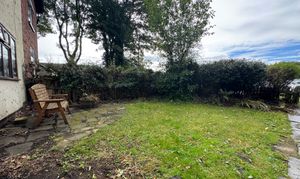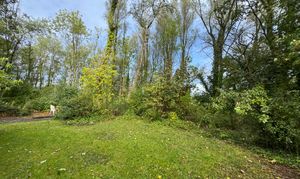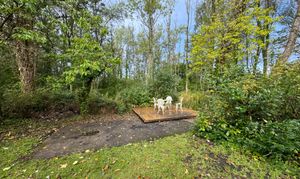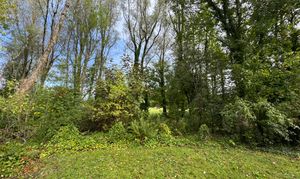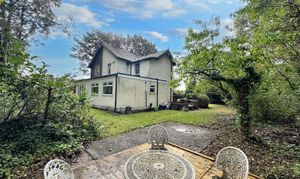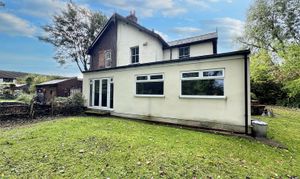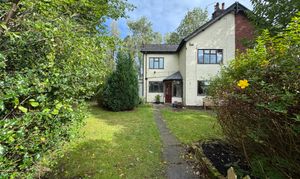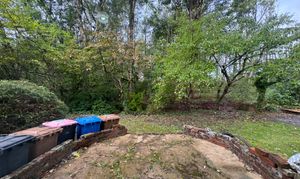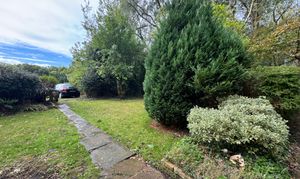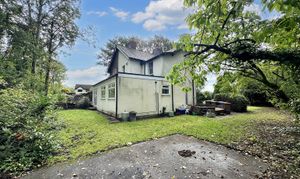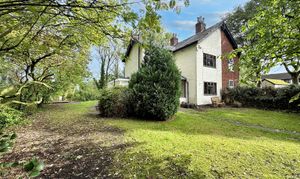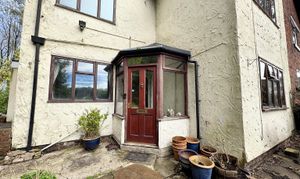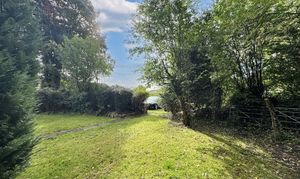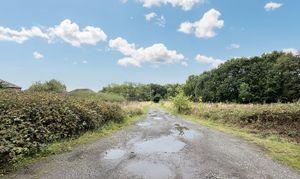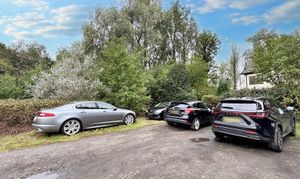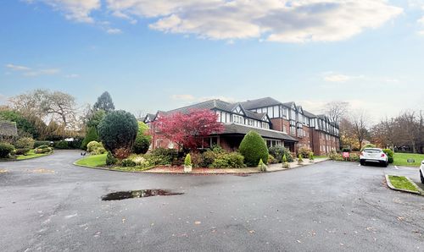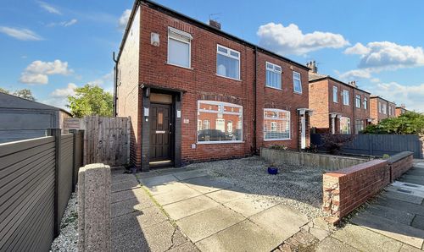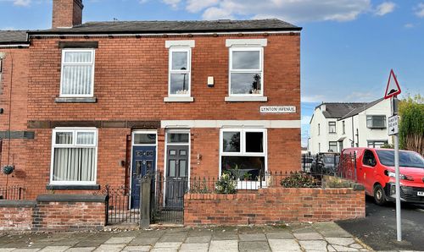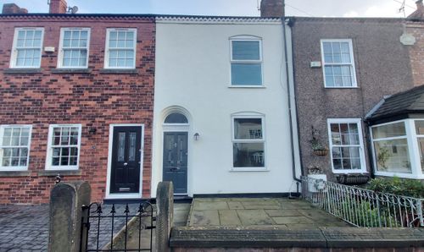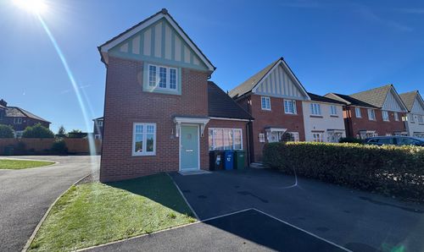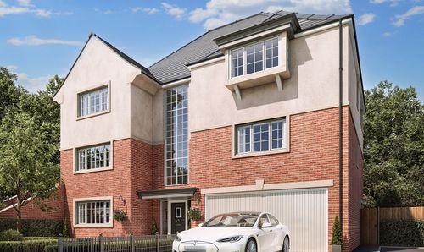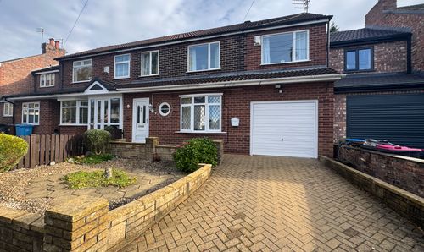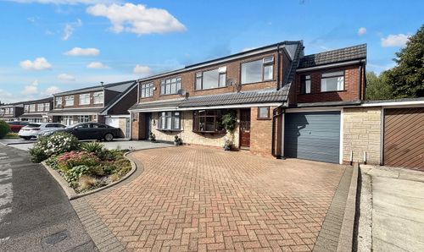Book a Viewing
To book a viewing for this property, please call Briscombe, on 0161 793 0007.
To book a viewing for this property, please call Briscombe, on 0161 793 0007.
5 Bedroom Semi Detached House, 348 Manchester Road, Worsley, M28
348 Manchester Road, Worsley, M28

Briscombe
Briscombe, 9 Barton Road, Worsley
Description
Briscombe are delighted to present this exceptional five-bedroom semi-detached family home. Breeze Hill boasts ample living space and holds immense potential for renovation throughout.
Upon entering, one is greeted by a spacious interior that flows seamlessly from room to room. With convenient ground floor bedrooms and shower room, practicality meets comfort in this residence. The corner plot garden provides a serene sanctuary with open views of woodland and farmland, currently used for grazing and nearby stables, allowing for relaxation and outdoor enjoyment.
This charming property is nestled in a quiet, set-back location off Manchester Road, in a green belt area, ensuring both tranquillity and accessibility for its residents. An ideal setting for a growing family or those seeking a peaceful sanctuary away from the hustle and bustle of city life.
Moreover, this residence comes with the benefit of freehold tenure, offering security and peace of mind to its new owners. Additionally, the land in front is leasehold with an annual fee of £175.00, providing a clear understanding of the property's ownership structure.
Offered on a chain free basis, this property is a wonderful opportunity to create a personalised living space tailored to your preferences. With its advantageous location and ample potential for enhancement, this home presents a canvas for your imagination to flourish.
Key Features
- Offered on a Chain Free Basis
- Five Bedroom Semi-Detached Family Home
- Potential to Renovate Throughout
- Family Bathroom & Ground Floor Shower Room
- Corner Plot Garden with Open Views
- Located in a Quiet, Set Back Location off Manchester Road
- Freehold
- The Land Infront is Leasehold with £175.00 per annum
Property Details
- Property type: House
- Property style: Semi Detached
- Council Tax Band: TBD
Rooms
Entrance Vestibule
1.75m x 1.50m
Light entrance vestibule through to:
View Entrance Vestibule PhotosDining Room
3.91m x 4.10m
Window to the front elevation. Feature open fire place.
View Dining Room PhotosKitchen/Breakfast Room
4.72m x 3.85m
Window to the front elevation. Sliding doors to the side elevation. The kitchen comprises of a range of wall and base units with space for freestanding appliances.
View Kitchen/Breakfast Room PhotosInner Hallway
1.49m x 3.30m
Internal hallway to two ground floor bedrooms and en-suite shower room.
View Inner Hallway PhotosBedroom Four
3.07m x 2.72m
Window to the rear elevation. The combi boiler is housed in this room (approx 8 years old).
View Bedroom Four PhotosShower Room
1.76m x 1.53m
Window to the side elevation. Single shower cubicle, low level W.C and wash basin.
View Shower Room PhotosLanding
2.09m x 0.78m
Staircase to the first floor level. Internal doors through to:
View Landing PhotosBedroom One
4.18m x 3.93m
Window to the front elevation. Fitted cupboard for storage.
View Bedroom One PhotosBedroom Two
4.22m x 3.93m
Window to the rear elevation with views to woodland and farmland. Storage cupboard with loft access.
View Bedroom Two PhotosBedroom Three
3.83m x 3.43m
Window to the rear elevation. Views to woodland and farmland.
View Bedroom Three PhotosBathroom
3.18m x 2.15m
Window to the front elevation. A bathroom suite comprising of a walk in shower, separate bath and wash basin. Storage cupboard.
View Bathroom PhotosFloorplans
Outside Spaces
Garden
Corner plot rear garden with open views and patio areas perfect for a growing family.
View PhotosParking Spaces
Driveway
Capacity: 6
Ample parking for multiple vehicles. The land to the front is leased for £175.00 per annum for grazing.
View PhotosLocation
A set-back location off Manchester Road offering a quiet plot with open views but near enough to local shops, amenities, schools & transport links. Situated in a green belt area where the rear of the property is woodland and farmland used currently for grazing by nearby livery stables.
Properties you may like
By Briscombe
