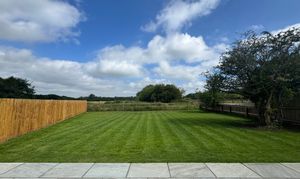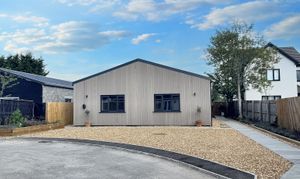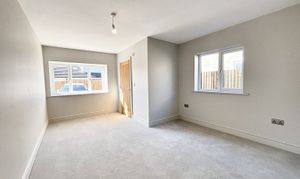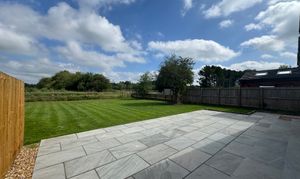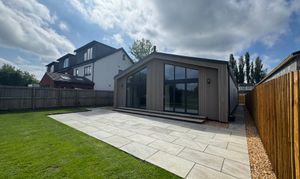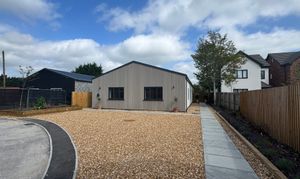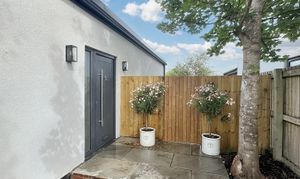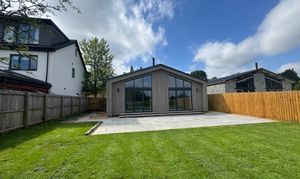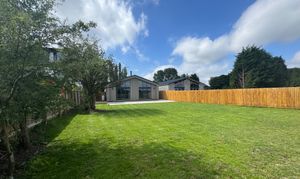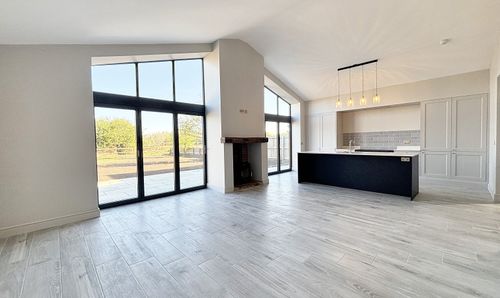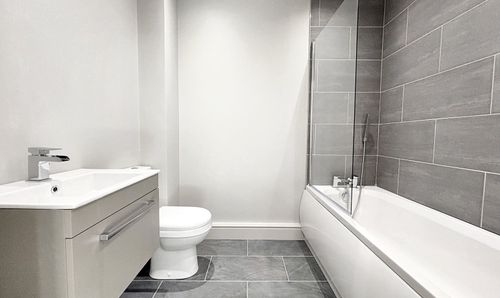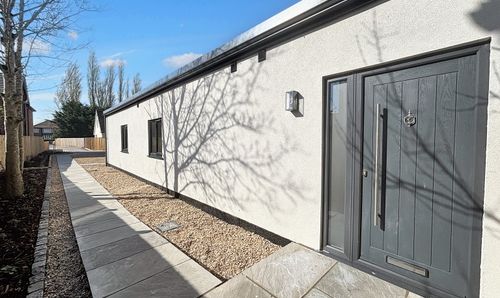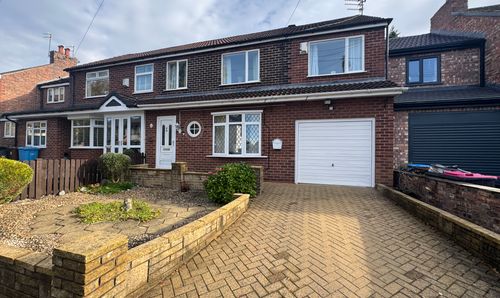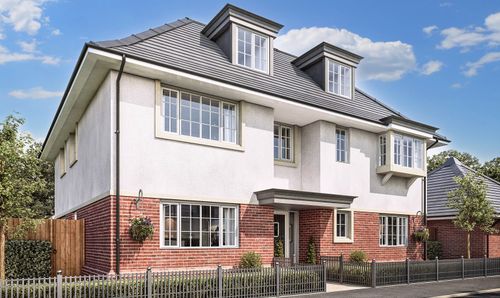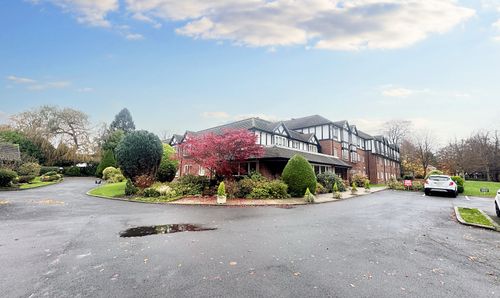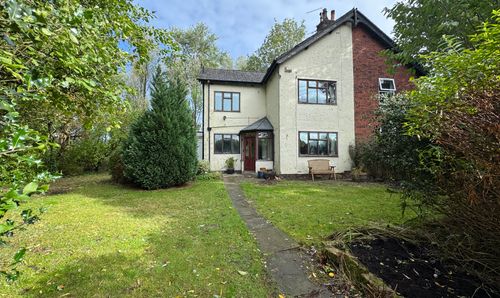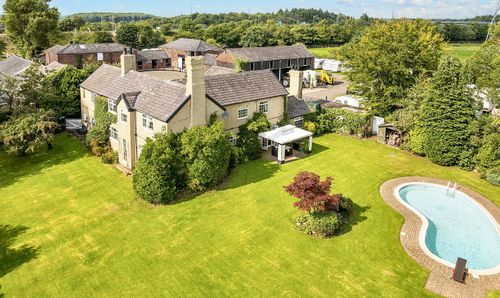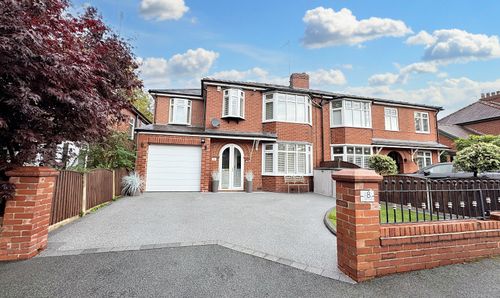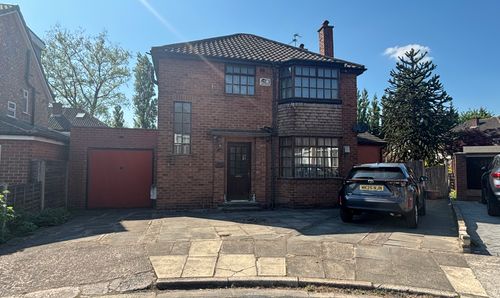Book a Viewing
To book a viewing for this property, please call Briscombe, on 0161 793 0007.
To book a viewing for this property, please call Briscombe, on 0161 793 0007.
4 Bedroom Detached Bungalow, Manchester Road, Manchester, M29
Manchester Road, Manchester, M29

Briscombe
Briscombe, 9 Barton Road, Worsley
Description
Nestled in a picturesque setting and set well back from the main road, this unique and exceptional property presents a rare opportunity to acquire a stunning 4-bedroom detached bungalow. This immaculate freehold home is a new barn conversion that boasts a unique charm. Super-efficient insulation coupled with an advanced air-source heat pump heating system and underfloor heating throughout offers cost-cutting comfort all year round. The very spacious interior showcases a delightful open plan kitchen/diner/family room, ideal for modern living. Additionally, this flexible property offers a further lounge together with four bedrooms all with en-suite bathroom/shower rooms, a utility room, and a guest W.C. Externally, the property offers off-road parking for up to four vehicles and an electric vehicle charging point. The large rear garden is a true retreat, offering uninterrupted panoramic views over fields. A generously sized paved patio area further enhances the outdoor experience, allowing for alfresco dining or gatherings, making it an ideal spot for socialising with family and friends. Internal Viewing is Essential!
Key Features
- Four Bedroom Detached True Bungalow Barn Conversion
- Private Rear Garden with Open Views over Fields to the Rear
- Air-Source Heat Pump Heating System with Under Floor Heating
- Off Road Parking for Four Vehicles
- Electrical Charging Point
- Wonderful Open Plan Kitchen/Diner/Family Room
- Four Double Bedrooms and Four Bathrooms, Utility and Guest W.C
- Awaiting EPC
- Freehold
- Awaiting Wigan Council Tax Band
Property Details
- Property type: Bungalow
- Property style: Detached
- Council Tax Band: TBD
Rooms
Entrance Hall
4.90m x 2.70m
The external door and window to the side elevation gives access to a generously proportioned entrance hall with tiled floor and under floor heating. Opening onto a spectacular Kitchen/Diner/Family Room. Internal doors lead through to an additional Lounge, Utility, Guest W.C and hallway leading onto the four bedrooms. Inset spotlights.
View Entrance Hall PhotosKitchen/Diner/Family Room
8.70m x 5.30m
This kitchen/diner/family room boasts a double height vaulted ceiling complete with feature windows and bi-folding doors. Also including a feature log burning stove for those cosy winter evenings. Kitchen is fitted with a range of contrasting wall and base units complete with stone work surfaces and tiled splash back and integrated appliances including: range cooker, extractor, dishwasher, fridge and freezer. Tiled floor with under floor heating. Inset spotlighting. Double sliding pocket doors lead through to:
View Kitchen/Diner/Family Room PhotosUtility Room
2.10m x 2.60m
Tiled floor with under floor heating. Fitted with a range of base units with sink and plumbing facilities for a washing machine and tumble dryer.
View Utility Room PhotosBedroom One
6.25m x 3.53m
A very spacious dual aspect master bedroom with windows to the front and side elevation. Internal doors lead through to the walk-in wardrobe and en-suite.
View Bedroom One PhotosEn-Suite
2.77m x 1.41m
Fitted with a double shower, low level W.C and a feature vanity hand wash basin with marble top. Tiled floor and part tiled walls. Inset spotlights.
View En-Suite PhotosWalk-In Wardrobe
Bedroom Two
6.25m x 3.50m
Dual aspect with a window to the front and side elevation. Internal door leads through to:
View Bedroom Two PhotosEn-Suite
1.10m x 2.15m
Part tiled walls and floor. Fitted with a vanity hand wash basin, low level W.C and a shower cubicle.
View En-Suite PhotosBedroom Three
3.77m x 3.71m
A further generous double bedroom with window to the side elevation. Internal door leads through to:
View Bedroom Three PhotosEn-Suite Bathroom
1.68m x 2.17m
Fitted with a bath with a shower over, a vanity hand wash basin and a low level W.C. Part tiled walls and floor. Inset spotlights.
View En-Suite Bathroom PhotosBedroom Four
3.77m x 3.70m
Large double bedroom with window to the side elevation. Internal door leads through to:
View Bedroom Four PhotosEn-Suite
2.16m x 1.07m
Fitted with a shower, vanity hand wash basin and low level W.C. Part tiled walls and floor. Inset spotlights.
View En-Suite PhotosFloorplans
Outside Spaces
Garden
This wonderful property occupies a generous countryside plot with an open frontage offering off road parking for several vehicles with raised planted flower beds. A paved path leads down the side of the property to the main entrance and a side gate which provides access to the rear garden. To the rear is a wonderful garden with open views over fields to the rear. The garden has been seeded and a large paved patio area provides an ideal area for outdoor entertaining.
View PhotosParking Spaces
Location
Properties you may like
By Briscombe



