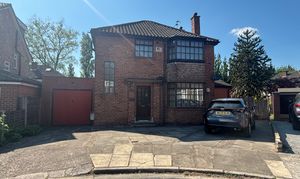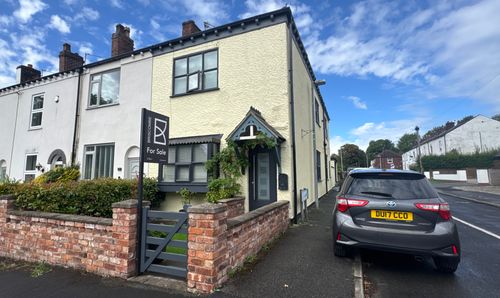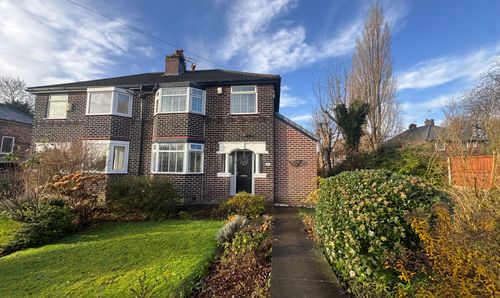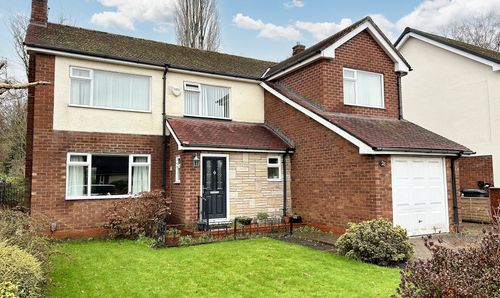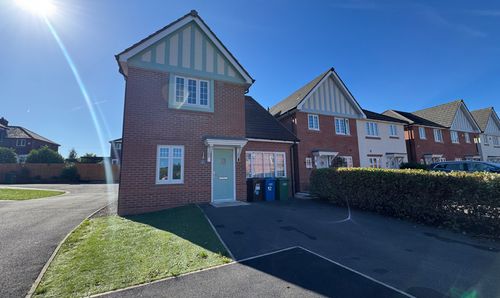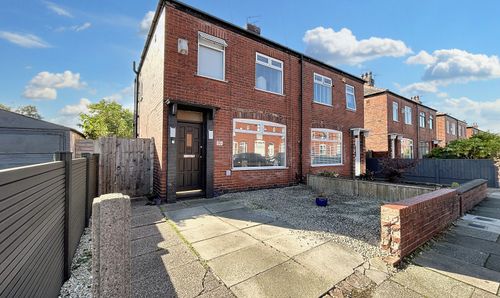Book a Viewing
To book a viewing for this property, please call Briscombe, on 0161 793 0007.
To book a viewing for this property, please call Briscombe, on 0161 793 0007.
3 Bedroom Detached House, Greenacre Lane, Worsley, M28
Greenacre Lane, Worsley, M28

Briscombe
Briscombe, 9 Barton Road, Worsley
Description
Discover a world of potential with this 3-bedroom detached house that is just waiting to be transformed into the home of your dreams. Situated in a sought-after cul-de-sac in the heart of Worsley Village. With a single integral garage and off-road parking, the exterior is just the beginning of what this home has to offer. Step inside and you'll find spacious accommodation with an entrance hall, lounge/dining room, sitting room, kitchen, three bedrooms, and bathroom. In need of a full renovation, the possibilities are endless with this property. An outdoor swimming pool set in a good-sized corner plot perfect for creating your own oasis. This property truly presents a unique opportunity for those looking to put their own stamp on a home in a prime location. Don't miss out on the chance to make this house your own!
Key Features
- Requires Full Renovation Offering a Wealth of Potential
- Three Bedroom Detached Family Home
- Off Road Parking Single Integral Garage
- Good Sized Corner Plot with Out Door Swimming Pool
- Perfectly Located on a Popular Cul-De-Sac within Heart of Worsley Village
- Awaiting EPC
- Salford Council Tax Band D
- Leasehold - 999 year lease from 1957 - 931 years remaining - £7.50 Ground Rent Per Annum
Property Details
- Property type: House
- Property style: Detached
- Council Tax Band: D
- Tenure: Leasehold
- Lease Expiry: -
- Ground Rent:
- Service Charge: Not Specified
Rooms
Entrance Hall
3.43m x 3.39m
External door to the front elevation. Staircase leads to the first floor landing. Internal doors lead through to:
Kitchen
5.07m x 2.41m
Window and external door to the rear elevation. Internal door leads through to:
Garage
7.52m x 2.89m
Garage door to the front elevation. External door and window to the rear elevation.
Sitting Room
3.30m x 3.37m
Bay window to the front elevation. Internal doors leads through to the play room. Open to:
Lounge/Diner
5.00m x 4.26m
Sliding doors to the rear elevation.
Play Room
2.71m x 6.01m
Dual aspect with a window to the side and rear elevations.
Landing
Window to the front elevation. Internal doors lead through to:
Bedroom One
3.07m x 3.71m
Window to the rear elevation.
Bedroom Two
3.37m x 3.30m
Bay window to the front elevation.
Bedroom Three
3.06m x 2.42m
Window to the rear elevation.
W.C
Bathroom
Window to the front elevation. Fitted with a shower, low level W.C, bath and two wash hand basins.
Floorplans
Outside Spaces
Garden
Externally, the property occupies a generous plot at the head of this popular cul-de-sac. The open frontage offers a paved driveway leading to a single integral garage. The garden is mainly paved with an out door swimming pool which is gated and surrounded by a brick wall. There is a raised area which is paved with some planted borders.
View PhotosParking Spaces
Location
Properties you may like
By Briscombe
