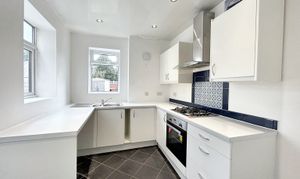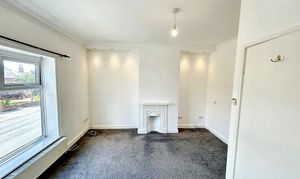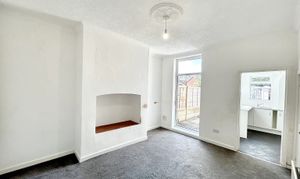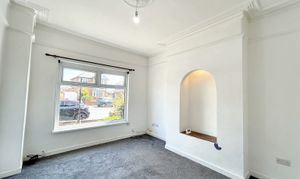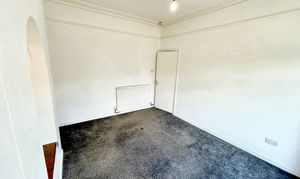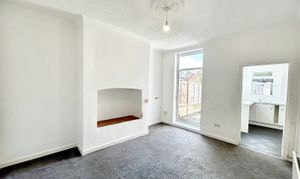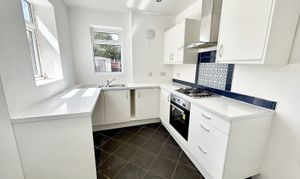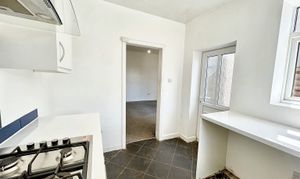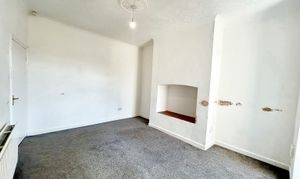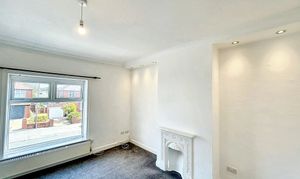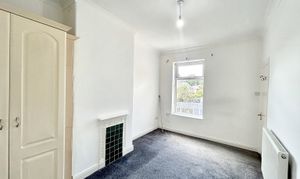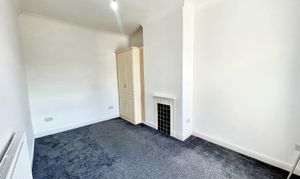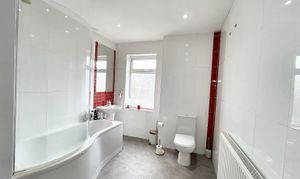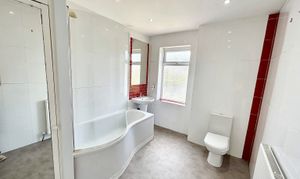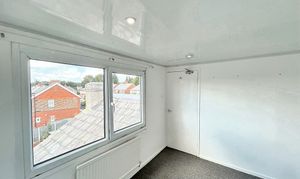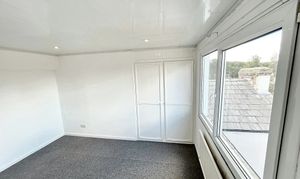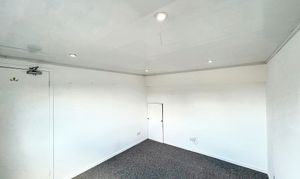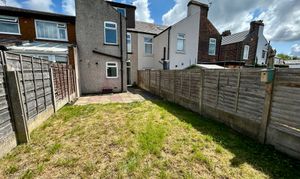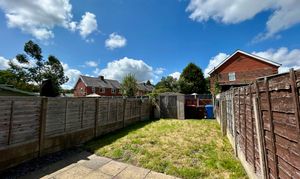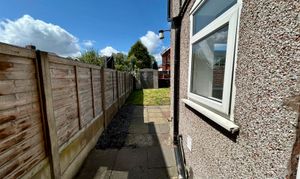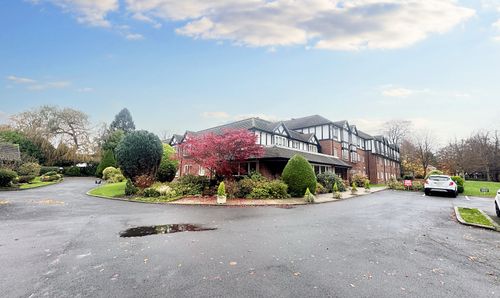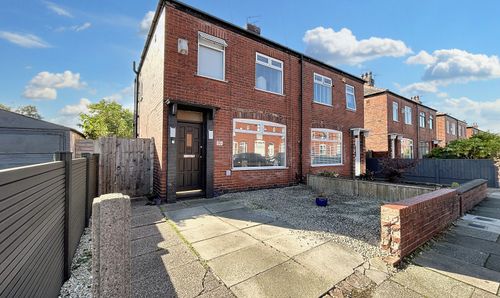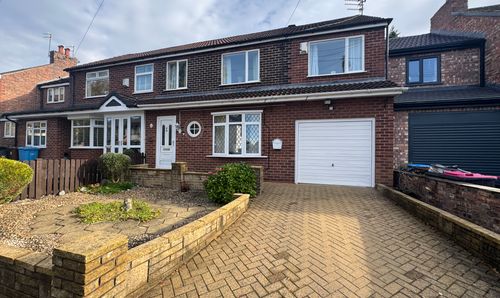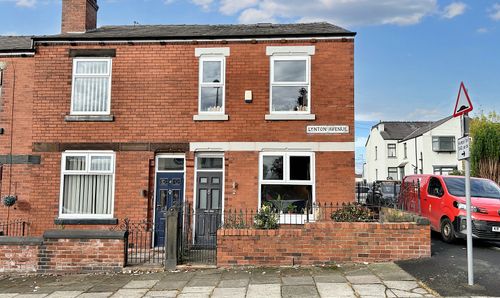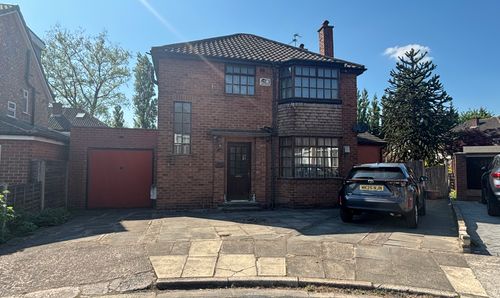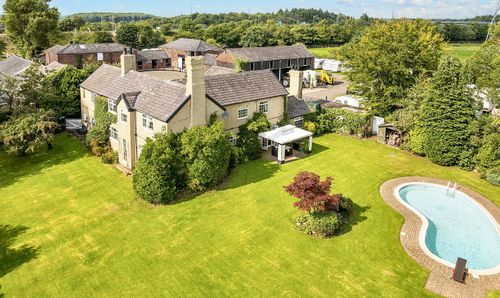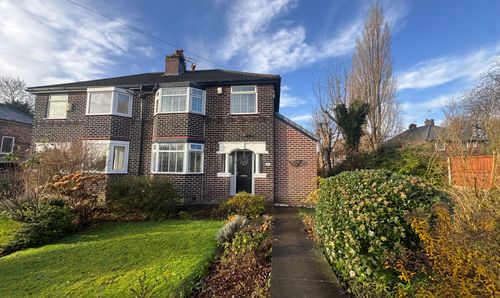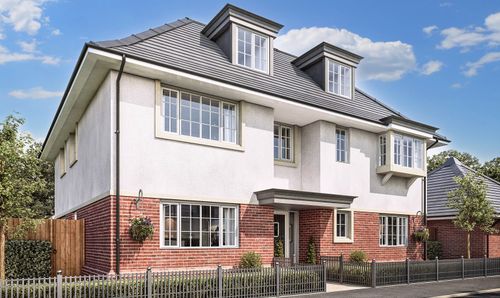Book a Viewing
To book a viewing for this property, please call Briscombe, on 0161 793 0007.
To book a viewing for this property, please call Briscombe, on 0161 793 0007.
3 Bedroom Terraced House, Walkden Road, Worsley, M28
Walkden Road, Worsley, M28

Briscombe
Briscombe, 9 Barton Road, Worsley
Description
This three-bedroom terraced house is perfect for those looking to put their own stamp on a comfortable and well-designed home Situated in a sought-after area, this end-terrace property offers a great location for both work and leisure. The property benefits from a newly fitted kitchen, providing a modern and stylish space for cooking and entertaining. The property is conveniently located just a short walk away from Walkden Train Station, making it ideal for commuters. In addition, its proximity to the region's motorway networks and the East Lancashire Road ensures easy access to nearby towns and cities.
In terms of outside space, the property offers a walled frontage, adding an extra layer of privacy and security. The rear garden is deceptively spacious, providing ample room for outdoor activities and relaxation. The paved patio area is perfect for summer entertaining, offering a delightful space for barbeques and gatherings with friends and family. Additionally, there is gated access to the rear alleyway, ensuring convenient and secure entry and exit from the property.
EPC Rating: E
Key Features
- Offered Chain Free
- Three Bedroom End Terrace
- Short Walk to Walkden Train Station
- Close to Great Local Schools
- Close to the Regions Motorway Networks and East Lancashire Road
- Freehold (registered on Land registry as Freehold we have copy of the lease there may be a second lease but no ground rent has been collected for a number of years)
Property Details
- Property type: House
- Property style: Terraced
- Price Per Sq Foot: £161
- Approx Sq Feet: 1,302 sqft
- Property Age Bracket: 2010s
- Council Tax Band: A
Rooms
Entrance Hall
External door to the front elevation with a window above. Staircase leads to the first floor landing. Internal doors lead through to:
Dining Room
4.11m x 3.45m
Large picture windows to the rear elevation. Open to:
View Dining Room PhotosKitchen
2.49m x 3.18m
Window and external door to the side elevation. Fitted with a range of wall and base units complete with integrated oven, hob and extractor hood complete with space for a fridge/freezer and plumbing facilities for a washing machine and tumble dryer. Inset spotlights.
View Kitchen PhotosFirst Floor Landing
Spindle balustrade. Staircase leads to the second floor landing. Internal doors lead through to:
View First Floor Landing PhotosBedroom One
4.01m x 3.73m
Window to the front elevation. Feature fire surround.
View Bedroom One PhotosBedroom Two
2.74m x 4.17m
Window to the rear elevation. Feature fire surround. Fitted wardrobes.
View Bedroom Two PhotosBathroom
Window to the rear elevation. Fitted with a bath, low level W.C and a pedestal hand wash basin. Fitted store cupboard.
View Bathroom PhotosSecond Floor Landing
Internal door leads through to:
Floorplans
Outside Spaces
Garden
Externally, the property benefits from a walled frontage and a deceptive private rear garden complete with a paved patio area ideal for summer entertaining. There is gated access to the rear alleyway.
Parking Spaces
On street
Capacity: N/A
On road parking to the front of the property or potential to make use of the garden and create parking spaces.
Location
he property is conveniently located just a short walk away from local schools, Walkden Train Station, making it ideal for commuters. In addition, its proximity to the region's motorway networks and the East Lancashire Road ensures easy access to nearby towns and cities.
Properties you may like
By Briscombe

