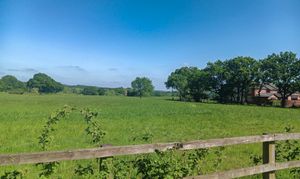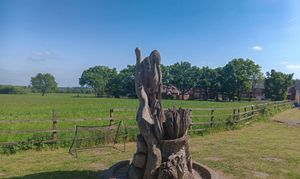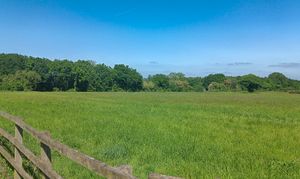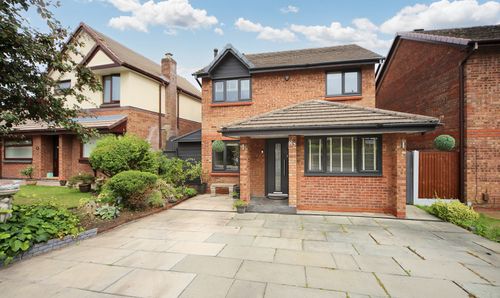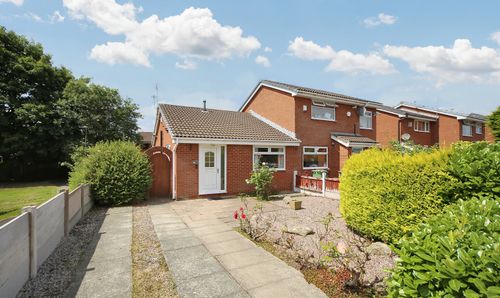Sold STC
£260,000
In Excess of
3 Bedroom Semi Detached House, Thurstan Close, Shevington, WN6
Thurstan Close, Shevington, WN6

Breakey & Co Estate Agents
Breakey & Co, 57-59 Ormskirk Road
Description
This beautifully presented three-bedroom semi-detached house is a perfect family home.
Upon entering the property, you are welcomed by a hallway leading to a bright and airy lounge. The heart of the home is the large kitchen diner, complete with an island, bi-fold doors, skylights, and integrated appliances, creating a contemporary space for family gatherings. The convenience of a utility room and WC adds to the functionality of the ground floor.
Upstairs, three bedrooms offer ample living space, all benefiting from fitted storage. The family bathroom is elegantly designed, while the master bedroom boasts an en suite for added comfort and privacy. This property is meticulously designed to cater to modern lifestyles, blending style and functionality seamlessly.
The property boasts a convenient driveway to the front, providing off-road parking. The rear garden is a true highlight, featuring Indian stone paving and an artificial lawn, ideal for outdoor entertaining in all seasons. The Energy Performance Certificate rates this home with an impressive 'B' grade, ensuring energy efficiency and lower utility bills. The property is offered as leasehold with a Council Tax Band C, making it an attractive option for those seeking a modern and well-maintained residence.
This home is a true gem, offering stylish interiors and a delightful outdoor area, making it a desirable find for those looking to settle in a modern and comfortable living space.
EPC Rating: B
Upon entering the property, you are welcomed by a hallway leading to a bright and airy lounge. The heart of the home is the large kitchen diner, complete with an island, bi-fold doors, skylights, and integrated appliances, creating a contemporary space for family gatherings. The convenience of a utility room and WC adds to the functionality of the ground floor.
Upstairs, three bedrooms offer ample living space, all benefiting from fitted storage. The family bathroom is elegantly designed, while the master bedroom boasts an en suite for added comfort and privacy. This property is meticulously designed to cater to modern lifestyles, blending style and functionality seamlessly.
The property boasts a convenient driveway to the front, providing off-road parking. The rear garden is a true highlight, featuring Indian stone paving and an artificial lawn, ideal for outdoor entertaining in all seasons. The Energy Performance Certificate rates this home with an impressive 'B' grade, ensuring energy efficiency and lower utility bills. The property is offered as leasehold with a Council Tax Band C, making it an attractive option for those seeking a modern and well-maintained residence.
This home is a true gem, offering stylish interiors and a delightful outdoor area, making it a desirable find for those looking to settle in a modern and comfortable living space.
EPC Rating: B
Key Features
- Semi-Detached House
- Three Bedrooms with Built-Ins
- Large Kitchen Diner
- Utility Room and Downstairs WC
- En-Suite in Master Bedroom
- Driveway to the Front
- Rear Garden with Indian Stone and Artificial Lawn
- EPC - B
- LEASEHOLD
- Council Tax Band - C
Property Details
- Property type: House
- Price Per Sq Foot: £272
- Approx Sq Feet: 955 sqft
- Plot Sq Feet: 2,551 sqft
- Property Age Bracket: 2010s
- Council Tax Band: C
- Tenure: Leasehold
- Lease Expiry: -
- Ground Rent: £320.00 per year
- Service Charge: Not Specified
Floorplans
Parking Spaces
Driveway
Capacity: N/A
Location
Properties you may like
By Breakey & Co Estate Agents
Disclaimer - Property ID 7005fc3d-1949-44f0-9058-3bf50d65f7b7. The information displayed
about this property comprises a property advertisement. Street.co.uk and Breakey & Co Estate Agents makes no warranty as to
the accuracy or completeness of the advertisement or any linked or associated information,
and Street.co.uk has no control over the content. This property advertisement does not
constitute property particulars. The information is provided and maintained by the
advertising agent. Please contact the agent or developer directly with any questions about
this listing.























