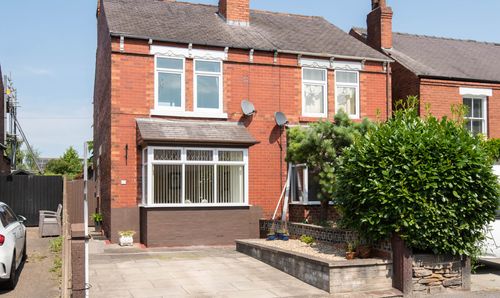3 Bedroom Semi Detached House, Bower Farm Road, Old Whittington, S41
Bower Farm Road, Old Whittington, S41
Description
Suiting a wide range of buyers, including growing families and professionals alike, this beautifully presented home offers light and airy accommodation set across two spacious floors.
Presenting ample living and dining space on the ground floor consisting of a generous living room with a feature fireplace, an open plan kitchen and dining area and a conservatory overlooking the low-maintenance rear. The three bedrooms are all doubles, including a principal bedroom with an en-suite shower room. The further two bedrooms both offer storage, accompanied by a family bathroom with a three-piece suite. To the rear is a low-maintenance garden, with plenty of space for entertaining it offers a patio area and decking perfect for evening drinks. Gated off-road parking further enhances this incredibly desirable home with an integrated garage.
You'll love the location; Old Whittington offers an abundance of amenities within walking distance and beautiful green spaces. Highly regarded schools are in the area for students of all ages with excellent transport links, including essential bus and commuter routes.
EPC Rating: D
Virtual Tour
https://my.matterport.com/show/?m=tKRdrfdLbSUKey Features
- An Open Plan Kitchen & Dining Area
- Living Room With Feature Fireplace
- Conservatory Overlooking The Low Maintenance Rear Garden
- Ground Floor Utility Space
- Three Double Bedrooms
- Principal Bedroom With En-Suite Shower Room
- Low Maintenance Rear Garden With Patio Area & Decking
- Gated Off Road Parking With An Integrated Garage
- Energy Rating - D, Tenure; Freehold
Property Details
- Property type: House
- Approx Sq Feet: 1,171 sqft
- Plot Sq Feet: 3,049 sqft
- Property Age Bracket: 1940 - 1960
- Council Tax Band: A
Floorplans
Outside Spaces
Parking Spaces
Location
Properties you may like
By Redbrik - Chesterfield










































