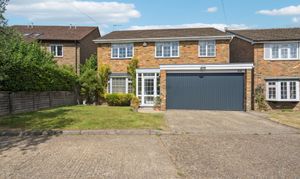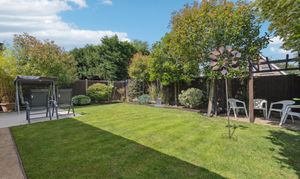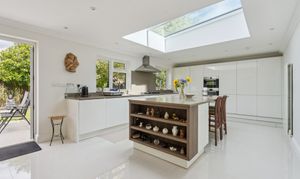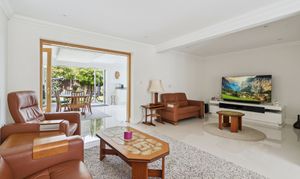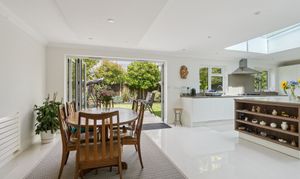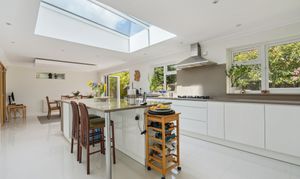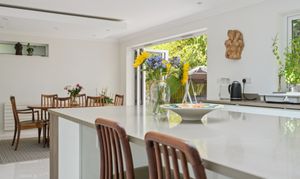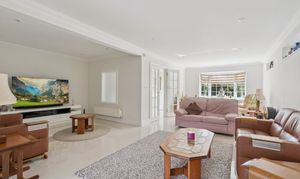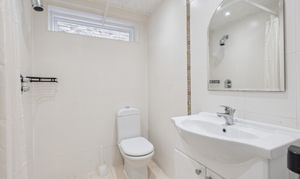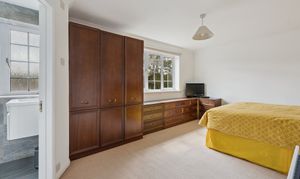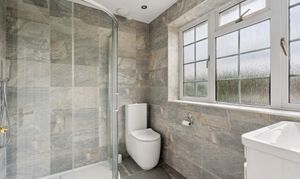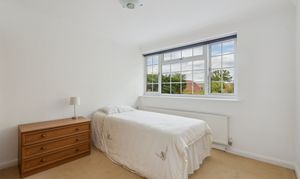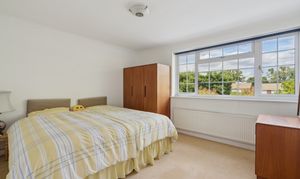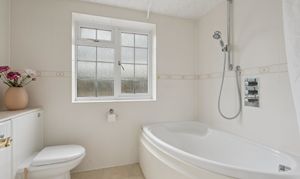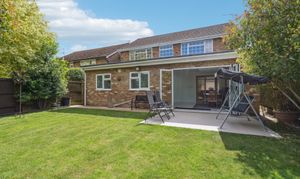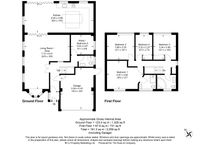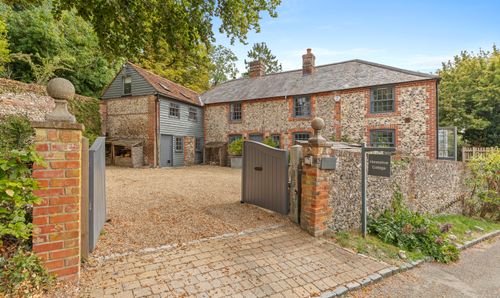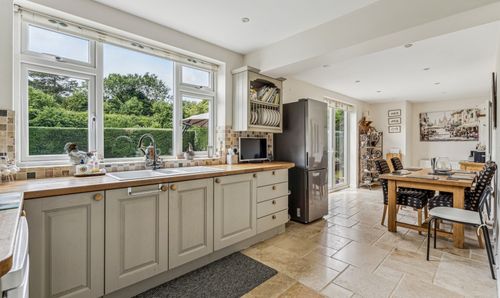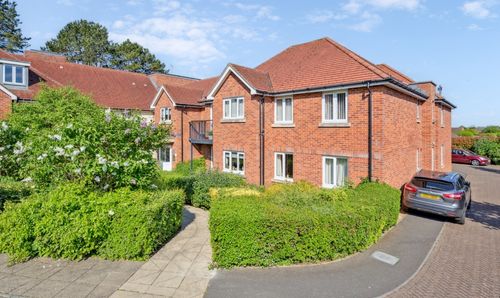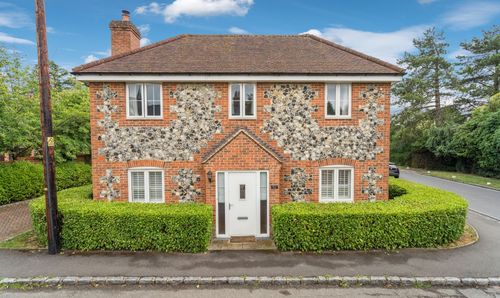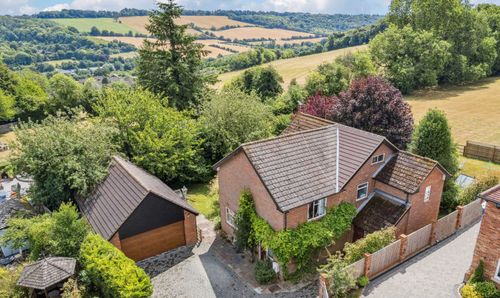Book a Viewing
To book a viewing for this property, please call Tim Russ and Company, on 01844 275522.
To book a viewing for this property, please call Tim Russ and Company, on 01844 275522.
4 Bedroom Detached House, Main Road, Walters Ash, HP14
Main Road, Walters Ash, HP14

Tim Russ and Company
Tim Russ Ltd, 1 High Street
Description
Set within this ever popular village and close to amenities, this well-presented and extended detached home offers a great combination of modern comfort and countryside living. With the added benefit of a complete onward chain, it’s an ideal choice for those looking for a smooth and straightforward move.
Inside, the welcoming reception hall sets the tone for the modern feel throughout. The spacious living/dining room is light and airy, with neutral décor and tiled flooring, creating a versatile space for relaxing or entertaining.
The kitchen/diner is a real highlight, recently fitted and full of natural light, it features a central island and bi-fold doors that open out to the landscaped rear garden, making it both a practical and stylish hub of the home.
Also on the ground floor is a generously sized study, which could also serve as a fifth bedroom thanks to the adjacent shower room, ideal for guests or flexible family needs.
Upstairs, there are four well-proportioned bedrooms. The principal bedroom benefits from its own ensuite, while a modern family bathroom serves the remaining rooms.
Outside, the property features a large garage and ample driveway parking. The rear garden has been landscaped and offers a lawn and patio area, perfect for outdoor dining.
EPC Rating: C
Key Features
- Excellent Village Location
- Detached Family Home
- Four Bedrooms
- Impressive Kitchen with Bifolding Doors
- Large Living Room/Diner
- Ground Floor Shower Room, En-Suite & Family Bathroom
- Study/Bedroom Five
- Attractive Rear Garden
- Double Garage
Property Details
- Property type: House
- Price Per Sq Foot: £422
- Approx Sq Feet: 1,776 sqft
- Plot Sq Feet: 4,252 sqft
- Council Tax Band: G
Floorplans
Outside Spaces
Garden
Parking Spaces
Garage
Capacity: 2
Location
Properties you may like
By Tim Russ and Company
