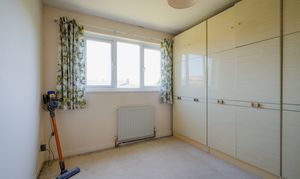Book a Viewing
To book a viewing for this property, please call Helmores, on 01363 777 999.
To book a viewing for this property, please call Helmores, on 01363 777 999.
5 Bedroom Detached House, Lapford, Crediton, EX17
Lapford, Crediton, EX17

Helmores
Helmores, 111-112 High Street
Description
St Anton was built as a prestigious individual property and has a super location and plot within the village of Lapford with a thriving community, train station & bus links (just a short walk away), village store, Pub, Church and Primary School. The property would benefit from cosmetic updating but offers very spacious and versatile living areas. Being on 3 split levels, the layout flows very well and could easily be adapted to multigenerational living.
The kitchen has an array of beech effect units, double eye level oven and 4 ring ceramic hob. There’s an integrated dishwasher and space for a fridge. The picture windows overlooks the rear garden. The dining room attached to the kitchen has a large open plan arch leading through to the spacious lounge with electric feature fireplace and patio doors out to the front garden. A few steps lead down to the lower level which has a door to the integrated garage, a large utility room with door to the garden and the 5th bedroom which could also work well as a playroom or a study. There’s a WC on this floor and this lower level could easily be adapted to separate living accommodation. On the top floor, up a half stairway there is a wide landing area that leads to 4 double bedrooms. The master room has an ensuite shower room with corner shower and bidet. The family bathroom has a bath with shower over. The home has double glazing throughout and has oil fired central heating.
Outside, a drive (owned by this property) is shared with two other houses then leads into a sweeping private driveway with plentiful parking and wide turning area leading up to the double garage with up and over doors. The front garden is laid to lawn with flower and shrub borders. There is wide access both sides to the rear garden which is a large lawned area. To the side is a handy garden shed.
Please see the floorplan for room sizes.
Current Council Tax: Band E - Mid Devon 2025/26 - £3062.08
Utilities: Mains electric, water, telephone
Broadband within this postcode: Superfast 80mbps
Drainage: Mains drainage
Heating: Oil fired central heating
Listed: No
Conservation Area: No
Tenure: Freehold
Buyers' Compliance Fee Notice: Please note that a compliance check fee of £25 (inc. VAT) per person is payable once your offer is accepted. This non-refundable fee covers essential ID verification and anti-money laundering checks, as required by law.
LAPFORD is a hillside village overlooking the river Yeo. It has a past reaching back to the Iron Age and a grade I listed church that was rebuilt and extended in the 12 century by Sir William De Tracey as penance for his part in the murder of Thomas Becket. Several options are available for socialising including the Malt Scoop pub, Lapford Mill café, and several outside spaces for children to play and where events are held. Further out of the village on the A377 is the petrol station with convenience store. For a larger selection of independent shops, bigger supermarkets Crediton is 9 miles away. Nearby is Lapford station, a request stop on the scenic Tarka Line running between Barnstaple and Exeter. And for those seeking the fresh air, about a mile away is Eggesford Forest, home to the very first trees planted by the Forestry Commission which offers numerous plantations for walkers, riders, and cyclists.
DIRECTIONS : From Crediton take the A377 to Lapford, just before the garage take a left turn onto Kelland Hill then immediately right, St Anton is the 2nd house along the private drive to the right.
What3Words: ///nightfall.origin.players
EPC Rating: E
Key Features
- Individual detached house
- Split level spacious accommodation
- Edge of village location
- Large garden front and back
- 5 double bedrooms
- Plentiful parking
- Integrated double garage
- Master bedroom with en-suite
- Open plan lounge / diner
- No onward chain!
Property Details
- Property type: House
- Price Per Sq Foot: £259
- Approx Sq Feet: 1,873 sqft
- Plot Sq Feet: 14,111 sqft
- Council Tax Band: E
Floorplans
Outside Spaces
Garden
Parking Spaces
Garage
Capacity: 2
Double garage
Capacity: 2
Driveway
Capacity: 4
Location
Properties you may like
By Helmores































