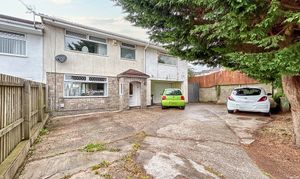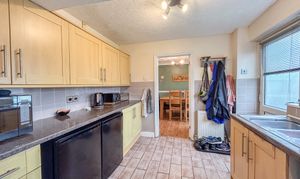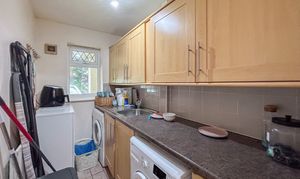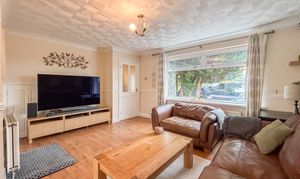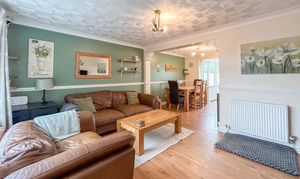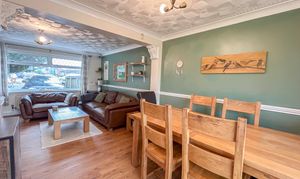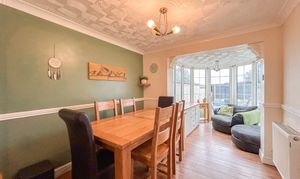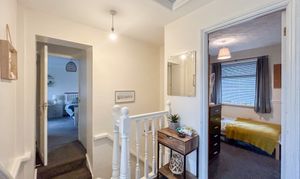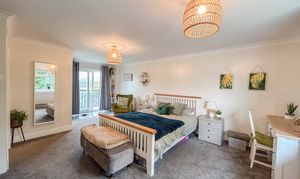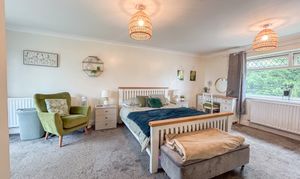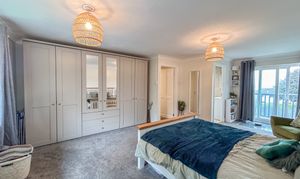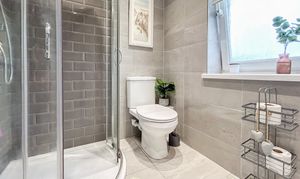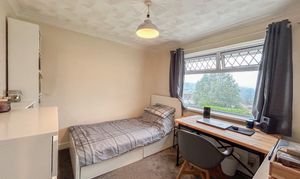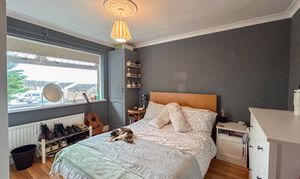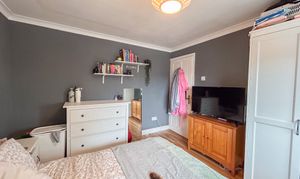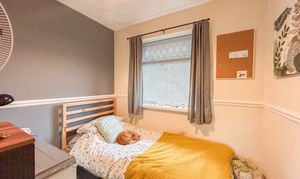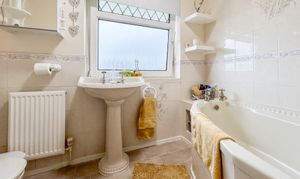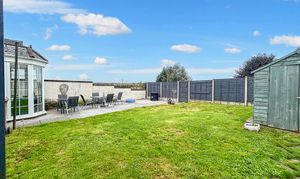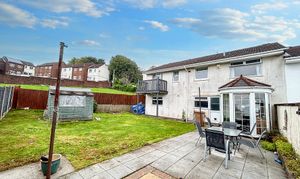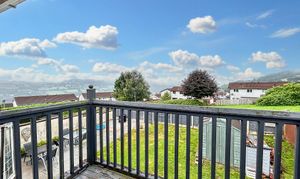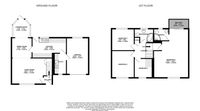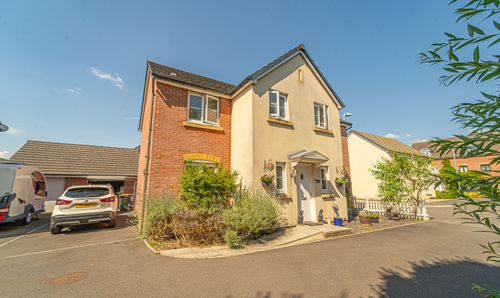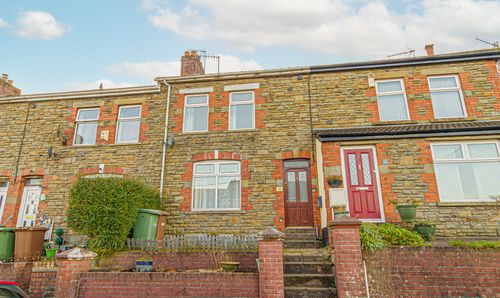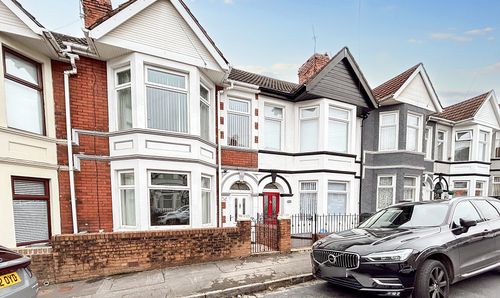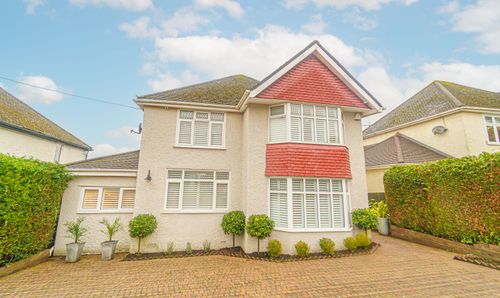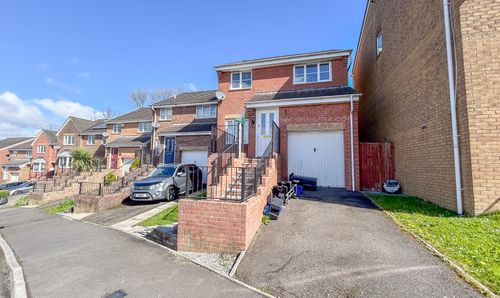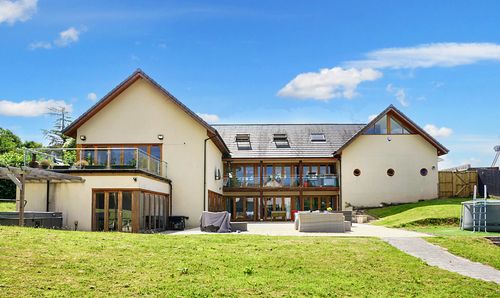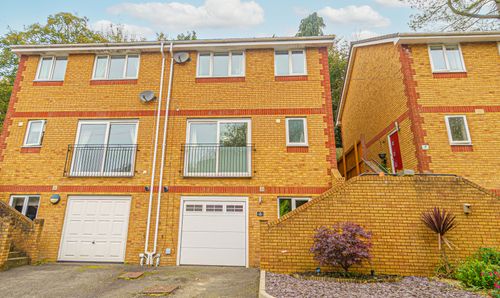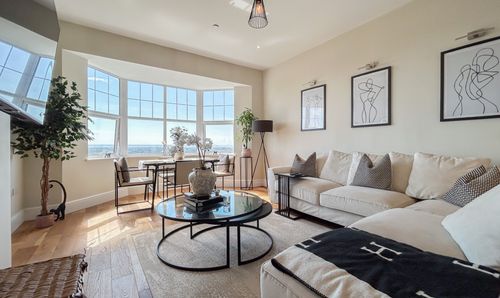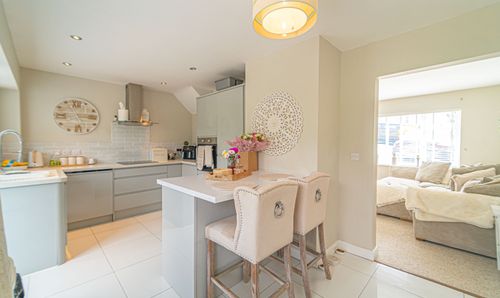Book a Viewing
Please contact the office on 01633 492777 to book a viewing.
To book a viewing on this property, please call Number One Real Estate, on 01633 492777.
4 Bedroom Semi Detached House, Brierley Close, Risca, NP11
Brierley Close, Risca, NP11

Number One Real Estate
76 Bridge Street, Newport
Description
GUIDE PRICE £280,000 - £300,000
Number One Agent, Adam Darlow is delighted to offer this four bedroom, detached property for sale in Risca
In a quiet corner position, this family home is just outside the small town of Risca, which has a wonderful sense of community. This property is in a convenient location, only minutes from the high street; where there are local cafes, sporting facilities, a huge library and all your local conveniences. Risca and Pontymister train station are within walking distance, making commuting to Newport, Cardiff, or Bristol easy.
On the ground floor there is a spacious living room to the front of the property, which folds through to the dining room at the rear, at bright conservatory beyond. The kitchen and conservatory both access the garden, which has a patio area directly from the house and lawn beyond. From the kitchen, there is useful utility room and integral access to the garage. In addition, a driveway to the fore provides ample parking for several vehicles.
To the first floor there are four bedrooms, three of which are double and the fourth a comfortable single. The principal bedroom benefits from an ensuite shower room, while the family bathroom can be found from the landing. A balcony from the principal bedroom overlooks the garden below.
Council Tax Band C
All services and mains water are connected to the property.
The broadband internet is provided to the property by Cable, the sellers are subscribed to Plusnet. Please visit the Ofcom website to check broadband availability and speeds.
The owner has advised that the level of the mobile signal/coverage at the property is good, they are subscribed to Three. Please visit the Ofcom website to check mobile coverage.
Measurements:
Living Room: 4.6m x 3.4m
Dining Room: 2.7m x 2.6m
Conservatory: 2.2m x 2.4m
Kitchen: 4.5m x 2.6m
Utility: 1.8m x 2.7m
Bedroom 1: 4.6m x 6.4m
Ensuite: 2.0m x 1.5m
Bedroom 2: 2.9m x 3.5m
Bedroom 3: 2.9m x 2.8m
Bedroom 4: 2.3m x 2.5m
Bathroom: 2.5m x 1.8m
EPC Rating: C
Virtual Tour
Property Details
- Property type: House
- Plot Sq Feet: 3,929 sqft
- Property Age Bracket: 1960 - 1970
- Council Tax Band: C
Rooms
Floorplans
Outside Spaces
Garden
Parking Spaces
Garage
Capacity: 1
Driveway
Capacity: 4
Location
Properties you may like
By Number One Real Estate
