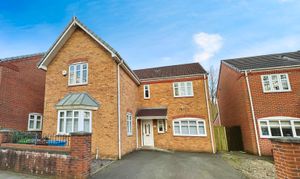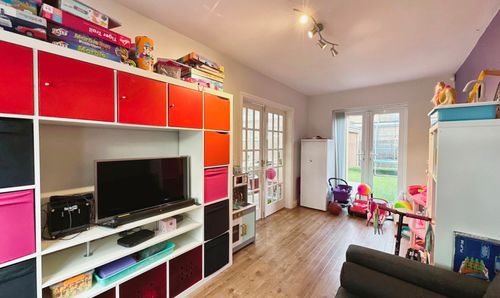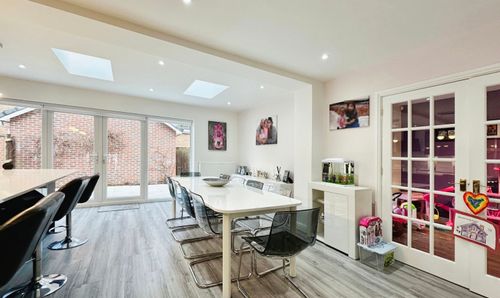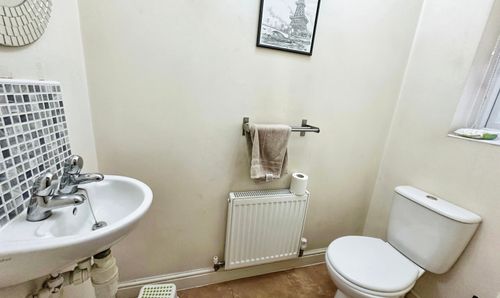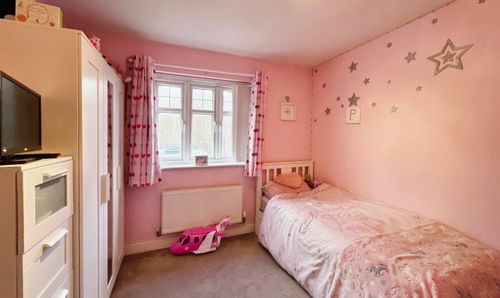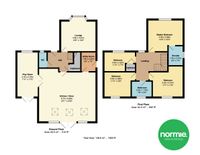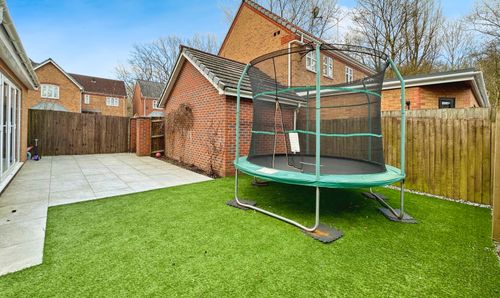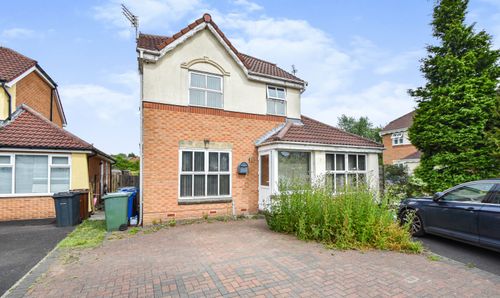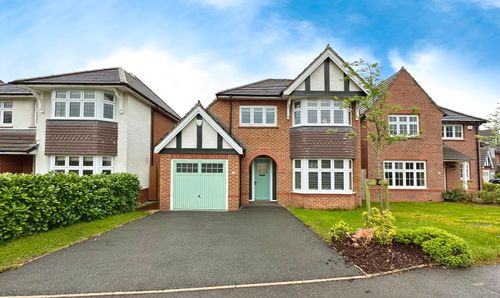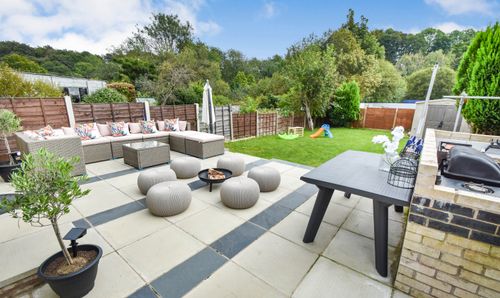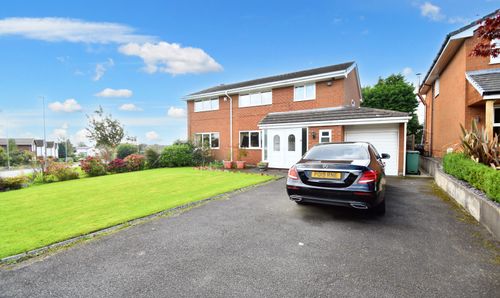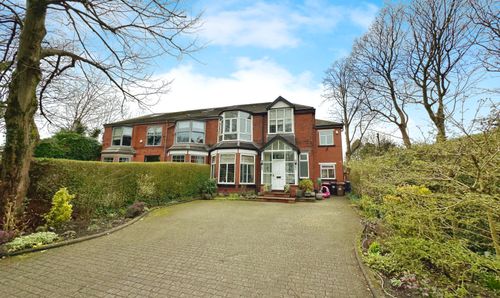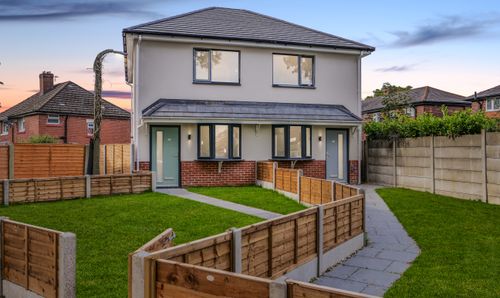Book a Viewing
Online bookings on this property are currently disabled.
To book a viewing on this property, please call Normie Estate Agents, on 0161 773 7715.
4 Bedroom Detached House, Roch Bank, Manchester, M9
Roch Bank, Manchester, M9

Normie Estate Agents
Normie Estate Agents 503-505 Bury New Road, Manchester
Description
Normie Estate Agents are pleased to bring to market this four bedroom detached residence of ample proportions, nestled on Roch Bank, which can be found directly off Blackley New Road. This very convenient residential location is well served by ample local amenities and is only a short drive to Manchester City Centre, Media City, and the motorway network. For further easy commuting, there are Metrolink Stations within easy reach at nearby Crumpsall and Bowker Vale. Its advantageous location near schools and nurseries makes it an ideal choice for families. This four-bedroom property boasts impeccable presentation, featuring a driveway and a small garden at the front.
Enter the property through a bright and airy hall with access to all ground floor rooms. To the front, a spacious, modern main reception room with a contemporary decor, ample space to accommodate large seating. Off the hallway is a guest WC and cloakroom. The rear of the property opens up to the most fabulous open plan Kitchen/Diner, this beautiful modern kitchen is a key focal point of the property and is finished to the highest standard. The large, feature central island provides amble workspace, includes a breakfast bar and sink. A number of high gloss base and wall units host integrated appliances such as split level double ovens and hob with integrated extractor above, microwave, dishwasher and fridge freezer. With the added benefit of a dining area provides a seamless transition from cooking to dining, making it ideal for both casual meals and formal gatherings. The extended room continues to the rear with high-ceilings and three large sky light windows which allow the flow of sunlight creating a warm, airy reception area with double glass doors that lead to the outside area, allowing for indoor/outdoor living space. Off the kitchen is a further reception/playroom, with double glass doors that open out to the rear garden. There is further storage space in the utility room which is accessed off the kitchen, fitted wall cupboards and space for white goods. With back door access to the side and rear of property.
The house features four well-appointed bedrooms, each designed to provide comfort and privacy. The master suite is a true sanctuary, offering a fully tiled ensuite bathroom, with white three piece suite including walk in shower. The additional bedrooms are generously sized, two doubles and a smaller single bedroom to the front of the property, providing flexibility for various needs, such as a home office, dressing room, guest room, or nursery. The main bathroom offers a white three piece suite including sink, wc and bath with overhead shower.
The outdoor space is an extension of the interior's modern allure. A spacious patio invites al fresco dining and lounging, while meticulously landscaped garden.
This superb property is in walk-in condition and has been finished to a very high standard. Properties in this location are in high demand so an early viewing is highly recommended.
EPC Rating: C
Key Features
- Detached Home
- Four Bedrooms
- Fantastic Location
- Borders Prestwich
- Master Bedroom with En-suite Bathroom
- Large Garden
- Extented
- Modern Extended Kitchen
Property Details
- Property type: Detached House
- Plot Sq Feet: 2,476 sqft
- Property Age Bracket: 2000s
- Council Tax Band: D
Rooms
Floorplans
Outside Spaces
Parking Spaces
Location
Properties you may like
By Normie Estate Agents

