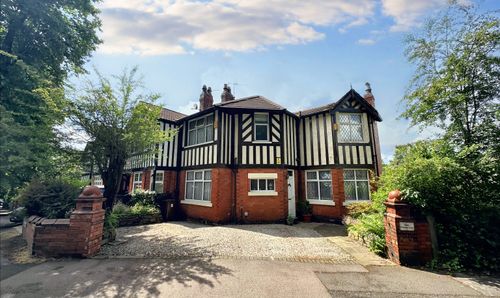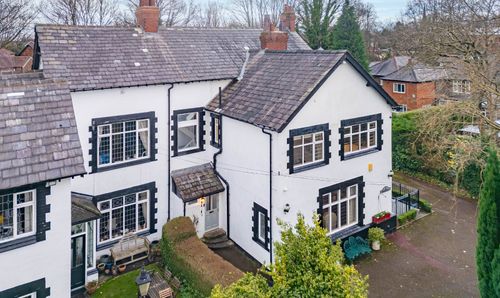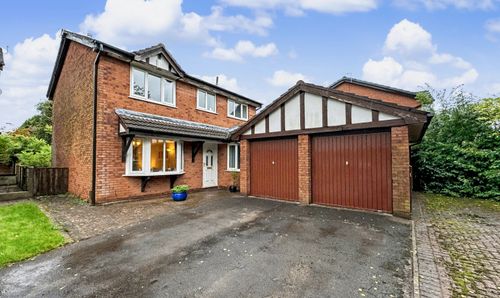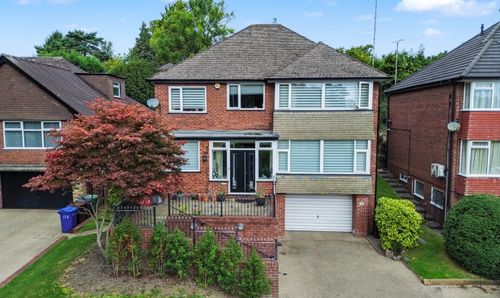4 Bedroom Detached House, Sergeants Lane, Whitefield, M45
Sergeants Lane, Whitefield, M45
Description
Normie Estate Agents are delighted to offer for sale this four bedroom, three bathroom detached family home with a fabulous rear garden. This home is well situated for local shops, schools and is within easy access to public transport links including the metro link, restaurants, supermarkets and onto the motorway network for commuters. Briefly comprising; entrance hall, open plan lounge/dining room, modern dining kitchen, utility room, study and a ground floor WC. To the first floor, the master bedroom with en-suite bathroom, second bedroom with another en-suite bathroom, there is a further double bedroom, single bedroom and family bathroom. Properties in this location with these views are in high demand and rarely to come to the market for sale. Early viewings are strongly advised.
Ground Floor
The covered entrance way leads into the welcoming hallway which gives access to all rooms on the ground floor and stairs up to the first floor. There is a modern white two piece ground floor WC with heated chrome towel rail/radiator. The spacious lounge/dining room has ample room for sofas and further furniture, carpeted flooring with sliding doors onto the garden with fantastic views. The dining kitchen includes wall/base units with work surfaces, various integrated appliances, ample space for a table and chairs and further furniture, side access door. The kitchen also gives access into the utility room which has a range of wall/base units and further integrated appliances with access into the garage which is great for storage. The kitchen also gives access into a study which has fitted office furniture and views over the rear garden.
First Floor
The landing gives loft access. The master bedroom is a large double room with built in furniture and carpeted flooring. The master bedroom gives access into the first floor en-suite with shower unit, low level flush wc and wash hand basin. The second bedroom is a further double bedroom with an en-suite shower room and dressing area. There is a further double bedroom with space for fitted wardrobe units. There is a single bedroom with carpeted flooring and space for bedroom furniture. There is also a main family bathroom with pannelled bath unit, low level flush wc and wash hand basin.
Outside
There is a large block paved driveway for off road parking which leads to the garage. There is a most beautiful lawned rear garden stocked with flowering shrubs, bushes and conifer. There is a large patio with feature lighting which is ideal for summer dining and entertaining whilst enjoying the fabulous open views.
EPC Rating: D
Key Features
- Three Bathroom Plus Downstairs WC
- Popular Location - Convenient For All Amenities
- Large Reception Rooms
- Utility Room And Modern Ground Floor WC
- Modern Dining Kitchen
Property Details
- Property type: House
- Property style: Detached
- Approx Sq Feet: 1,986 sqft
- Plot Sq Feet: 5,576 sqft
- Council Tax Band: E
- Tenure: Leasehold
- Lease Expiry: -
- Ground Rent:
- Service Charge: Not Specified
Rooms
Outside Spaces
Parking Spaces
Location
Properties you may like
By Normie Estate Agents








