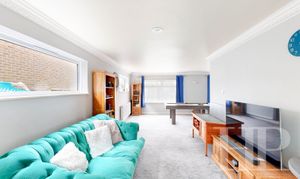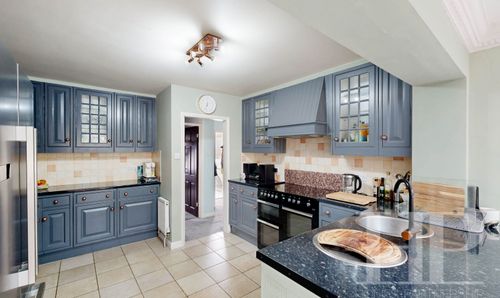Book a Viewing
To book a viewing for this property, please call Homes Partnership, on 01293 529999.
To book a viewing for this property, please call Homes Partnership, on 01293 529999.
4 Bedroom Detached House, Chanctonbury Way, Crawley, RH11
Chanctonbury Way, Crawley, RH11

Homes Partnership
Homes Partnership Southern Ltd, 44 High Street
Description
Homes Partnership is delighted to offer for sale, this extended four bedroom, detached property, located in the residential neighbourhood of Southgate, less than a mile from Crawley town centre and train station. The property offers bright and airy, spacious living accommodation, with a single-storey extension across the rear, currently used as a family/dining room. The property in full comprises an entrance hall, an ‘L’ shaped lounge/games room with windows to the front and side and double doors opening to the family/dining room. This is a great addition to the property, with two roof lanterns, dual aspect windows to the side and rear, and French doors opening to the rear garden, easing the transition of indoor/outdoor living. There is an opening to the fitted kitchen, which has a social breakfast bar. A downstairs cloakroom completes the ground floor accommodation and has a door to the double garage. On the first floor, there are four bedrooms, three overlook the rear garden. Bedroom one has an en-suite shower room and there is a bathroom fitted with a white suite. Moving outside, the front garden is laid to lawn with bushes and shrubs. There is a driveway providing parking for several vehicles, which leads to the double, integral garage. The garage has a window and door opening to the rear garden, as well as the door to the cloakroom. The rear garden is a great place for entertaining family and friends with a paved patio area adjacent to the property, perfect for al fresco dining or enjoying a drink after a long day. Steps lead up to the remainder being mostly laid to lawn, with a decked area with pergola. The property is close to Goffs Park, a great place for meeting friends, exercising, or enjoying nature. With local amenities and schools easily accessible, this would be a great family home and we would urge a viewing to see if this could be your next home.
EPC Rating: C
Key Features
- Four bedroom detached house
- Single storey extension to the rear currently used as a family/dining room
- Dual aspect, 'L' shaped lounge/games room
- Fitted kitchen with breakfast bar
- Downstairs cloakroom
- En-suite shower room to bedroom one
- Double integral garage; driveway for several vehicles
- Tiered rear garden with patio, lawn and a decked area
- Ideal family home; viewing urged!
Property Details
- Property type: House
- Price Per Sq Foot: £376
- Approx Sq Feet: 1,808 sqft
- Plot Sq Feet: 7,007 sqft
- Property Age Bracket: 1970 - 1990
- Council Tax Band: F
Rooms
Porch
External courtesy light. Window to the side aspect. Door to:
Entrance hall
Radiator. Doors to kitchen, cloakroom, and;
Lounge/games room
7.52m x 6.27m
Maximum measurements. An 'L' shaped, dual-aspect room with two windows to the front and two windows to the side aspect. Wall-mounted feature fireplace. Two radiators. Stairs to the first floor. Double doors open to:
View Lounge/games room PhotosFamily/dining room
6.63m x 3.91m
An extension to the rear of the property provides an additional space, currently used as a family/dining room. Two radiators. Feature wood burner. Two roof lanterns. Dual aspect windows to the rear and side. French doors open to the rear garden. Opening to:
View Family/dining room PhotosKitchen
3.58m x 3.45m
Maximum measurements. Fitted with a range of wall and base level units with work surface over, incorporating a single bowl, single drainer sink unit with mixer tap, and a breakfast bar. Space for American style fridge/freezer. Space for range cooker with extractor hood over. Radiator. Door to entrance hall.
View Kitchen PhotosCloakroom
Fitted with a white low-level WC with a concealed cistern and a wash hand basin with a vanity cupboard below. Heated towel rail. Linen cupboard. Opaque window to the rear. Door to integral garage.
First floor landing
Stairs from the lounge/games room. Hatch to loft space. Built-in wardrobe with mirrored sliding doors. Linen/storage cupboard. Doors to all four bedrooms, and the bathroom.
Bedroom one
4.75m x 3.68m
Dual aspect with windows to the front and overlooking the rear garden. Radiator. Door to:
View Bedroom one PhotosEn-suite shower room
Fitted with a white suite comprising a shower cubicle and a wash hand basin with a vanity cupboard below. Heated towel rail. Opaque window to the rear.
View En-suite shower room PhotosBedroom three
4.42m x 2.57m
Maximum measurements. Radiator. Window to the front.
View Bedroom three PhotosBedroom four
2.97m x 2.69m
Maximum measurements. Radiator. Window overlooks the rear garden.
View Bedroom four PhotosBathroom
Ftted with a white suite comprising a bath with a shower over, a low-level WC and a wash hand basin with vanity drawers below. Heated towel rail. Opaque window to the rear.
View Bathroom PhotosMaterial information
Broadband information: For specific information please go to https://checker.ofcom.org.uk/en-gb/broadband-coverage | Mobile Coverage: For specific information please go to https://checker.ofcom.org.uk/en-gb/mobile-coverage
Reservation agreement
The seller(s) of this property has required a ‘Reservation Agreement’ to protect serious buyer(s) as they proceed to exchange of contracts. We now offer a higher level of certainty to Buyers and Sellers by offering a Reservation Agreement before we remove a property from the market. Our system stops either party just walking away or attempting to renegotiate the price after an offer is accepted. With our SecureMove process, once the offer has been agreed, both Buyer and Seller sign a Reservation Agreement, the property is then formally withdrawn from the market, and both are bound by the terms within. If either party withdraw or break the agreement, then the innocent party is entitled to a compensation payment which Gazeal guarantee. This gives both parties security and peace of mind that the sale is secure and means that you reduce the risk of fall throughs. For more information on reservation agreements visit www.homes-partnership.co.uk/reservation-agreements.
Identification checks
Should a purchaser(s) have an offer accepted on a property marketed by Homes Partnership, they will need to undertake an identification check. This is done to meet our obligation under Anti Money Laundering Regulations (AML) and is a legal requirement. | We use an online service to verify your identity provided by Lifetime Legal. The cost of these checks is £80 inc. VAT per purchase which is paid in advance, directly to Lifetime Legal. This charge is non-refundable under any circumstances.
Travelling time to train stations
Crawley By car 5 mins On foot 17 mins - 0.8 miles | Ifield By car 5 mins On foot 29 mins - 1.3 miles | Three Bridges By car 7 mins - 2.2 miles | (Source: Google maps)
Floorplans
Outside Spaces
Rear Garden
The tiered rear garden has a paved patio area adjacent to the property, with steps up to the remainder being laid to lawn with trees and shrubs. Decked area with pergola over. External water tap. External courtesy lights. Gated side access.
View PhotosParking Spaces
Double garage
Capacity: 2
With power and light. Space and plumbing for washing machine. Window and door to the rear garden. Door to downstairs cloakroom.
Driveway
Capacity: 4
A driveway to the front of the property provides offf-road parking for several vehicles.
Location
Southgate is a mostly residential area with a small scattering of commercial businesses and the Arora International Hotel which was built in 2001. There are two shopping parades, three primary schools (one being a Catholic school) and local pubs. Southgate is also home to St Catherines Hospice, providing hospice care to patients throughout West Sussex and Surrey. There is a skate park within Southgate playing fields, while Goffs Park off the Horsham Road includes woodland walks, childrens play areas, pitch and putt and a model railway. The 24 hour metrobus service passes through Southgate and Crawley railway station lies on the border adjacent to the town centre and offers frequent rail services including to London Bridge within 45 to 55 minutes. Other nearby facilities include the Hawth Theatre and K2 leisure centre. In our opinion Southgate is a great place to live for easy access to the town centre, railway station and County Mall, while benefitting from open spaces and easy access to the A23 and junction 11 of the M23.
Properties you may like
By Homes Partnership

























































