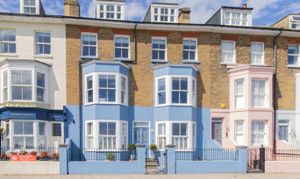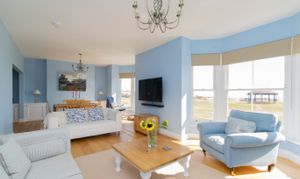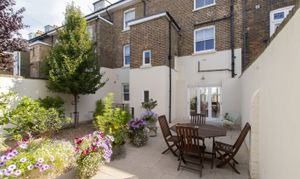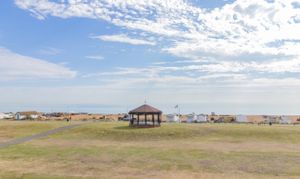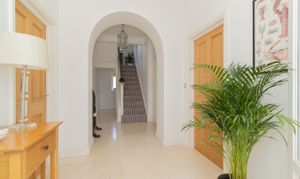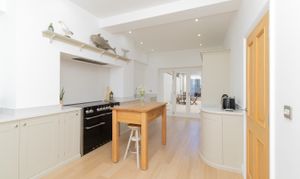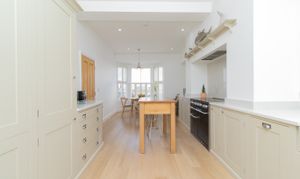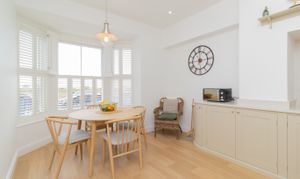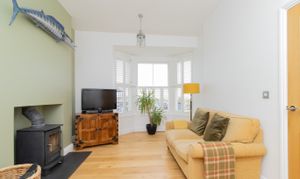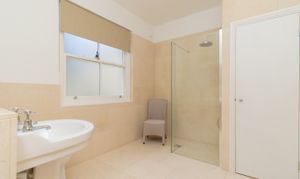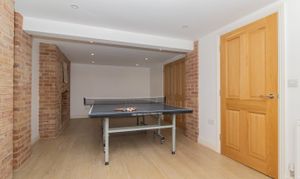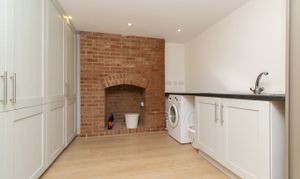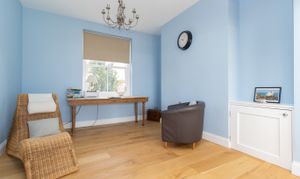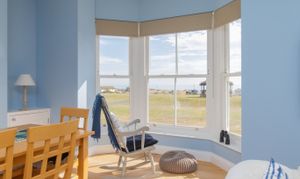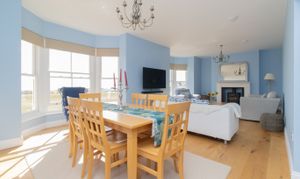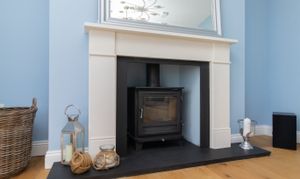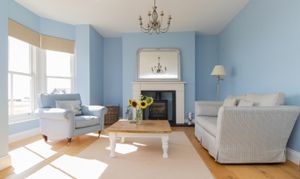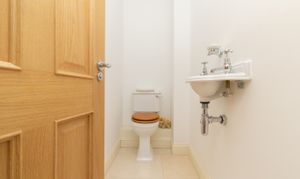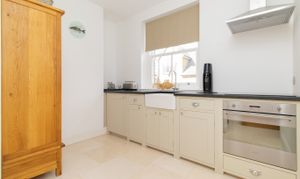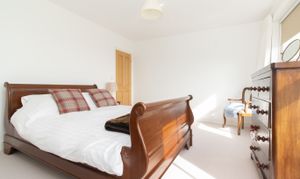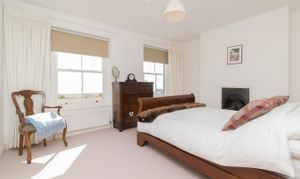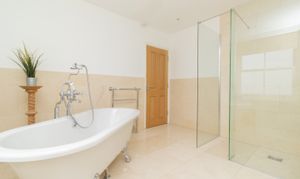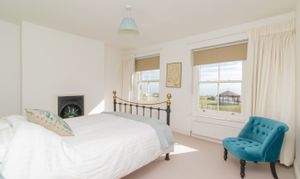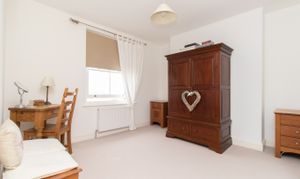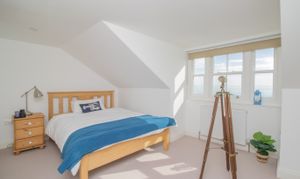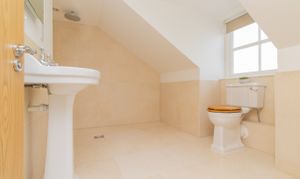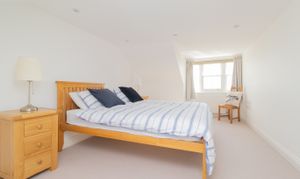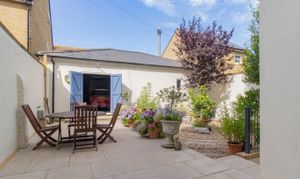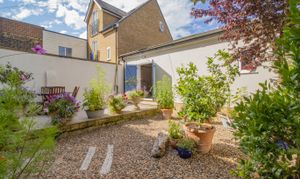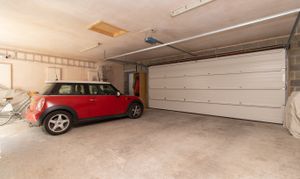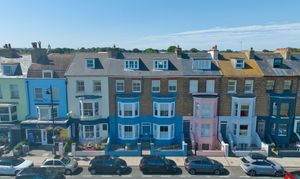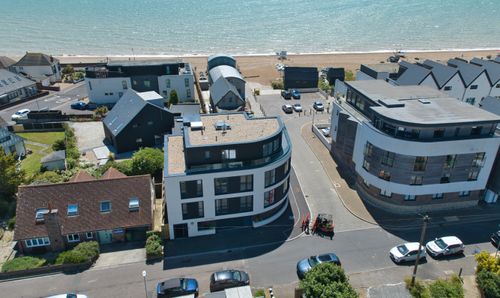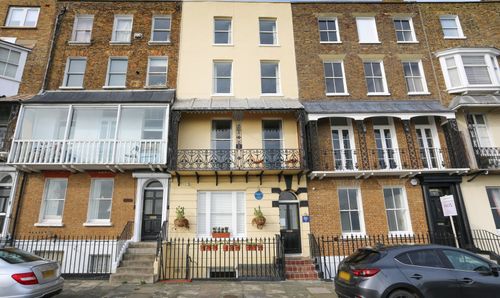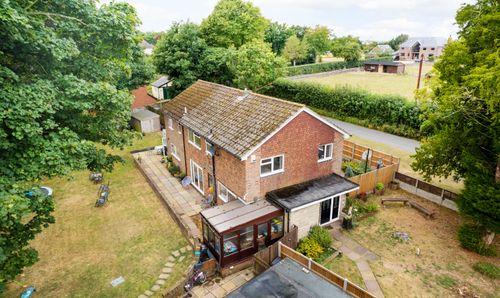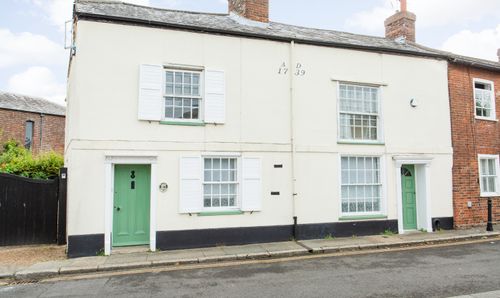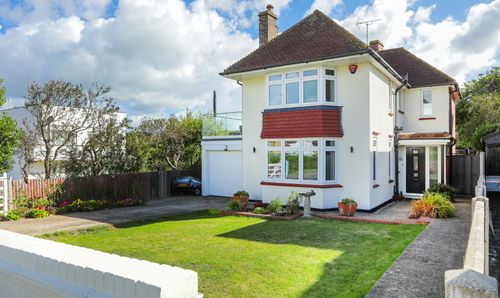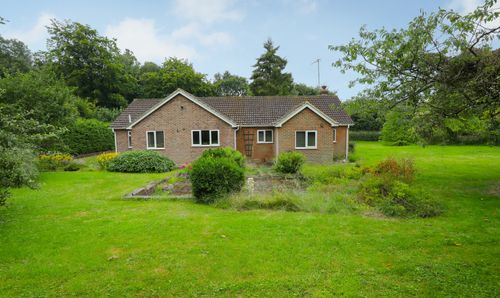Book a Viewing
To book a viewing on this property, please call Miles & Barr Exclusive Homes, on 01227 499 000.
5 Bedroom Terraced House, The Strand, Walmer, CT14
The Strand, Walmer, CT14

Miles & Barr Exclusive Homes
14 Lower Chantry Lane, Canterbury
Description
Stunning Sea Views in the Heart of Walmer – Impeccably Refurbished Double Fronted Property on The Strand
Welcome to this exceptional five-bedroom home, beautifully restored to the highest standards, in the highly sought-after location of The Strand, Walmer. Boasting breathtaking sea views, this double-fronted property offers stylish and versatile accommodation spread across five floors, seamlessly blending period charm with modern luxury.
As you enter, you are greeted by an inviting entrance hall that sets the tone for the elegance throughout. The ground floor features a cosy snug to the front, perfect for relaxing, and a sleek, fully tiled shower room at the rear. The heart of this home is the contemporary hand painted Neptune kitchen, fitted with top-of-the-range appliances and a central island, stretching the full length of the house. The open-plan design incorporates a dining area that enjoys views to the front, while bi-folding doors open out to the private garden – a peaceful space ideal for entertaining, complete with a patio, mature shrubs, and a pebbled area. The detached double garage/workshop, accessible via the garden and York Road, provides ample space for storage and hobbies.
The versatile basement level is currently set up as a games room with direct access to the rear garden. This floor also offers a utility room and additional storage room, presenting an ideal space for a home gym, cinema room, or guest suite.
On the first floor there’s a kitchenette with a WC, an anteroom currently used as a home office which leads to the main living area stretching the width of the house. Here, large bay windows frame panoramic views across Walmer Green and the beach beyond. With a wood burner adding warmth and character, this spacious room is perfect for unwinding or entertaining while enjoying the captivating scenery. An added benefit of these first two floors is the addition of udnerfloor heating throughout.
The second floor hosts three double bedrooms, two featuring beautiful fireplace details and sea views and a spacious bathroom with roll top bath and wet room shower. The top floor adds further flexibility with two additional double bedrooms and a modern wet room, ideal for family or guests.
This extraordinary property is a rare find, offering a unique combination of historical charm, modern amenities, and stunning sea views. Homes like this on The Strand are rarely available and must be seen to be fully appreciated. Don’t miss the opportunity to make this exceptional property your own.
This property was constructed with ‘Brick and Blocks’ and has had no adaptations for accessibility.
Identification Checks
Should a purchaser(s) have an offer accepted on a property marketed by Miles & Barr, they will need to undertake an identification check. This is done to meet our obligation under Anti Money Laundering Regulations (AML) and is a legal requirement. We use a specialist third party service to verify your identity. The cost of these checks is £60 inc. VAT per purchase, which is paid in advance, when an offer is agreed and prior to a sales memorandum being issued. This charge is non-refundable under any circumstances.
EPC Rating: C
Virtual Tour
https://my.matterport.com/show/?m=dPAhQwqK9cmKey Features
- Five Bedroom Home
- Panoramic Sea Views
- Impeccably Refurbished Throughout
- Set Over Five Floors
- Private Courtyard Garden
- Detached Double Garage at Rear
Property Details
- Property type: House
- Price Per Sq Foot: £325
- Approx Sq Feet: 3,695 sqft
- Property Age Bracket: Victorian (1830 - 1901)
- Council Tax Band: G
- Property Ipack: i-PACK
Rooms
Ground Floor
Ground Floor Entrance Leading To
Lounge
5.15m x 3.16m
Bathroom
2.64m x 3.38m
Kitchen / Dining Room
7.84m x 3.16m
Lower Ground Floor
Lower Ground Floor Steps Leading To
Room
3.28m x 5.15m
Reception Room
6.83m x 3.07m
Utility Room
2.43m x 3.45m
First Floor
First Floor Landing Leading To
Lounge / Diner
8.40m x 7.84m
Kitchenette
3.29m x 3.37m
WC
0.97m x 2.23m
Second Floor
Second Floor Landing Leading To
Bathroom
3.37m x 2.97m
Bedroom
3.36m x 3.38m
Bedroom
4.40m x 3.54m
Bedroom
4.40m x 3.54m
Third Floor
Third Floor Landing Leading To
Bathroom
2.97m x 2.04m
Bedroom
3.85m x 3.14m
Bedroom
5.82m x 3.04m
Floorplans
Outside Spaces
Rear Garden
Parking Spaces
Off street
Capacity: 1
To the Rear of the Property
On street
Capacity: N/A
Location
"Walmer is a town situated in Kent, which lies on the English Channel, six-miles south-east of Sandwich and eight miles north-east of Dover. Its coastline, castle and castle gardens attract many visitors. Historically the home of the Royal Marines, Walmer now has a dedicated Bandstand on the Green with weekly concerts through the summer. It shares many amenities and services with its adjourning neighbour, the town of Deal, a former fishing and mining town that became a 'limb port' of the Cinque Ports in 1278 and grew into the busiest port in England. Today, Walmer and Deal are a seaside resort with an award-winning High Street, high-speed train Links to St Pancras and independent shops. An array of cafes and pubs sit along the picturesque seafront that is home to a sweeping pier."
Properties you may like
By Miles & Barr Exclusive Homes
