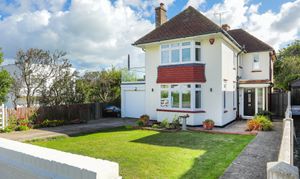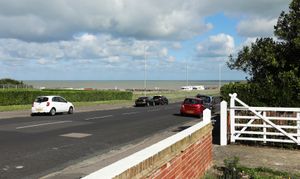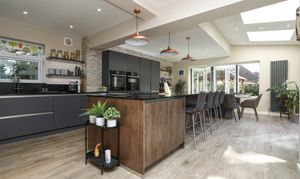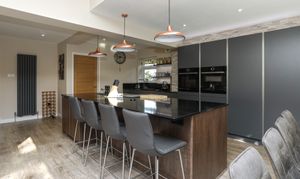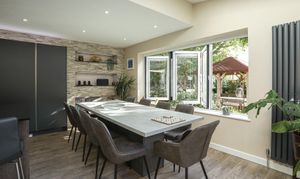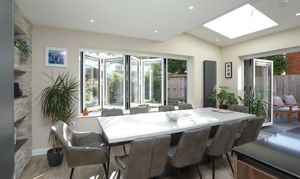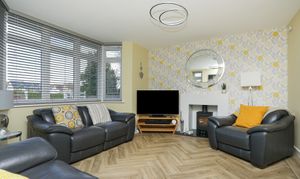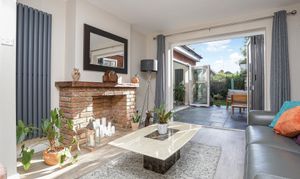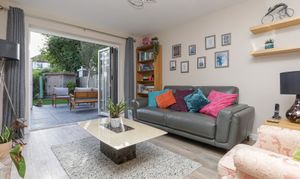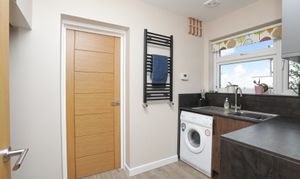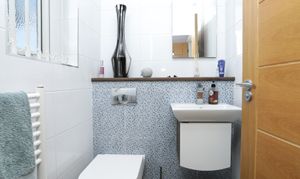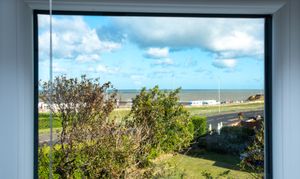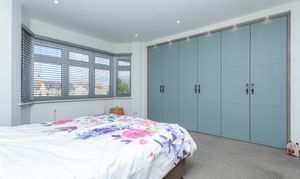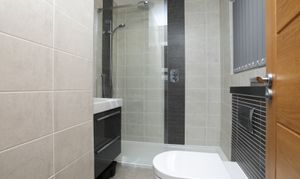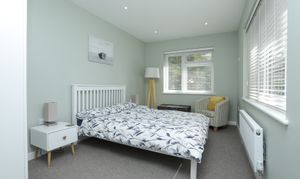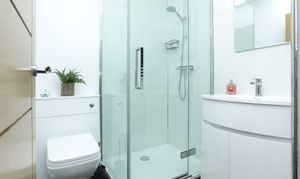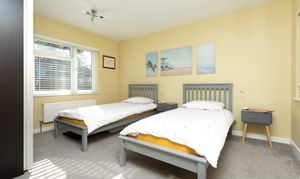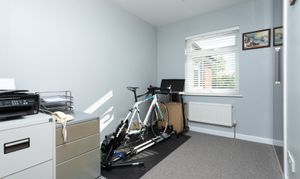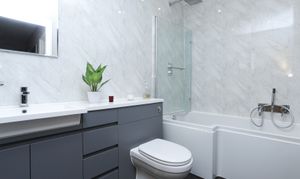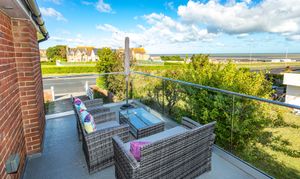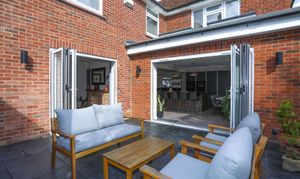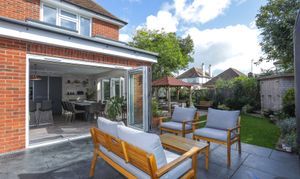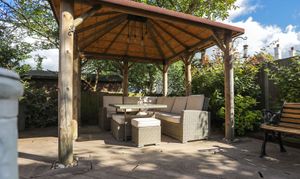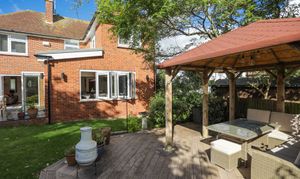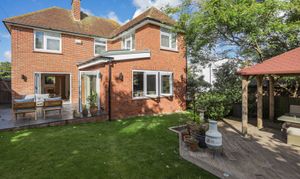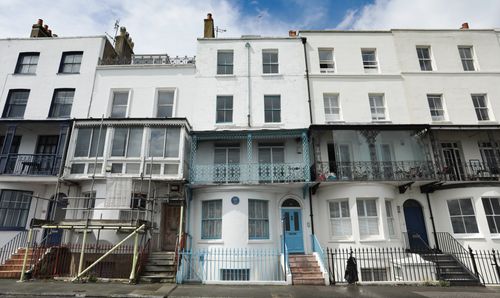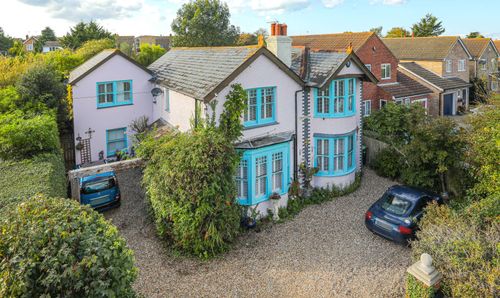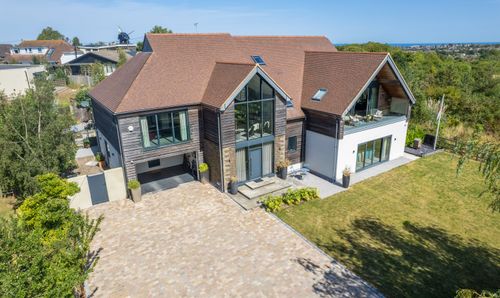4 Bedroom Detached House, Royal Esplanade, Margate, CT9
Royal Esplanade, Margate, CT9

Miles & Barr Exclusive Homes
14 Lower Chantry Lane, Canterbury
Description
Welcome to this exquisite four-bedroom seafront home boasting stunning westerly facing sea views. Situated in a sought-after location, this property offers a unique blend of comfort, style, and luxury.
Upon entering, you are greeted by a welcoming entrance hall with a glass balustrade staircase leading to the first floor. There are doors leading into a spacious lounge with views out towards the sea and a further sitting room, perfect for relaxation. The open plan "Christopher Dempsey" designer kitchen diner is a true culinary masterpiece, featuring high-end appliances and finishes that will delight any cooking enthusiast. There are bi-folding windows overlooking the garden with feature skylights providing ample natural light and plenty of space for dining and entertaining. A utility room and downstairs WC provide added convenience for every-day living.
This home has benefitted from a two-storey extension to the rear, creating generous living spaces perfect for both family gatherings and intimate get-togethers. Upstairs, the four double bedrooms are elegantly appointed, with two featuring en-suite shower rooms for added privacy and comfort. A contemporary family bathroom offers a tranquil retreat for relaxation. There is also a private balcony to the front which is perfectly located to enjoy the "Turner" sunsets.
Externally there is a manageable sized rear garden with a variety of mature shrubs and trees and for added convenience, this property also includes a garage and further off-street parking, ensuring that you have ample space for your vehicles.
Located close to the beach and Westgate's Victorian canopied shopping parade, this home offers the ideal balance of coastal living and urban convenience. Enjoy leisurely strolls along the shoreline or explore the charming restaurants and cafes Westgate has to offer.
This property represents a rare opportunity to own a premier seafront residence with unparalleled views and sophisticated design. Whether you are seeking a permanent home or a tranquil retreat by the sea, this property is sure to exceed your expectations.
This property was constructed with ‘Brick and Blocks’ and has had no adaptations for accessibility.
Identification checks
Should a purchaser(s) have an offer accepted on a property marketed by Miles & Barr, they will need to undertake an identification check. This is done to meet our obligation under Anti Money Laundering Regulations (AML) and is a legal requirement. We use a specialist third party service to verify your identity. The cost of these checks is £60 inc. VAT per purchase, which is paid in advance, when an offer is agreed and prior to a sales memorandum being issued. This charge is non-refundable under any circumstances.
EPC Rating: D
Virtual Tour
https://my.matterport.com/show/?m=8J1FG6DhMfKKey Features
- Beautifully Presented Four Bedroom Detached Home
- Extended "Christopher Dempsey" Designer Kitchen/Diner
- Lounge & Separate Sitting Room
- 2 x En-Suite Shower Rooms & Contemporary Family Bathroom
- Utility Room & Downstairs WC
- Private West Facing Balcony
- Westerly Facing Sea Views & Private Balcony
- Garage & Further Off Street Parking
- Extended On Two Storeys To The Rear
Property Details
- Property type: House
- Price Per Sq Foot: £463
- Approx Sq Feet: 1,933 sqft
- Property Age Bracket: 1910 - 1940
- Council Tax Band: E
- Property Ipack: i-PACK
Rooms
Ground Floor
Ground Floor Entrance Leading To
WC
With Toilet and Wash Hand Basin
Lounge
4.40m x 4.00m
Lounge
4.24m x 3.67m
Kitchen / Diner
7.84m x 5.12m
Utility Room
With Additional Storage Space and Space for Appliances
Integral Garage
5.02m x 2.72m
First Floor
First Floor Landing Leading To
Bathroom
With Bath, Toilet and Wash Hand Basin
Bedroom
4.35m x 2.65m
With En-Suite
Bedroom / Study
3.07m x 2.22m
Bedroom
4.09m x 3.33m
Bedroom
4.04m x 3.78m
With En-Suite
Floorplans
Outside Spaces
Front Garden
Rear Garden
Parking Spaces
Garage
Capacity: 1
Driveway
Capacity: 2
Location
Ideally situated between Westgate-on-sea and the ever-regenerating Margate, Westbrook appears to have something for everyone. A stone’s throw from Margate train station and the high speed St Pancras link, regular bus routes to Canterbury and a walk away from the vibrant Margate “Old Town”, Westbrook is a great place to base yourself. If you enjoy beach life without the hustle and bustle of our welcomed day trippers, then why not try Westbrook Bay with its golden sandy blue flag award beach and café serving everything from fish and chips to a Sunday roast! Those who enjoy more energetic pastimes can enjoy the seafront mini-golf course, miles of open clifftop green spaces and of course a variety of water-based activities. Westbrook is popular with London commuters, families wanting to be in the catchment area for local schools and couples looking to retire by the sea.
Properties you may like
By Miles & Barr Exclusive Homes
