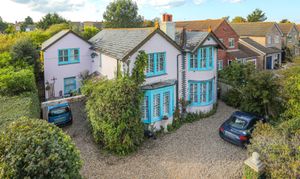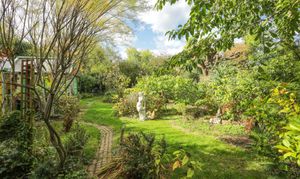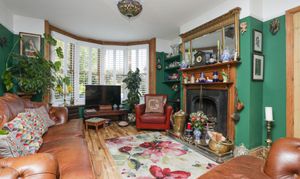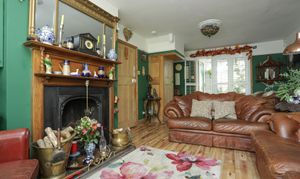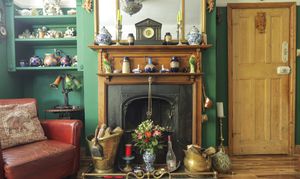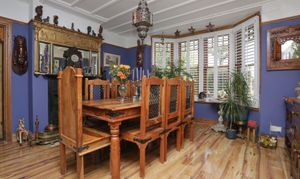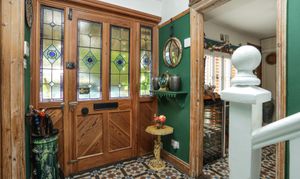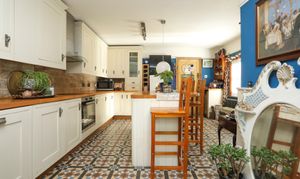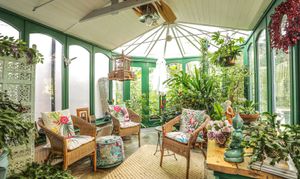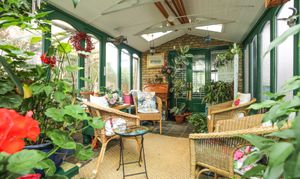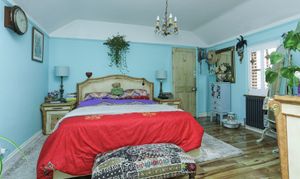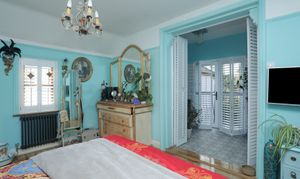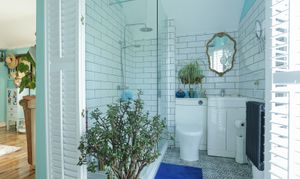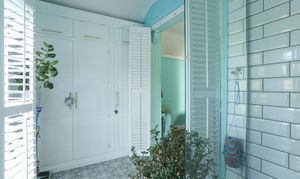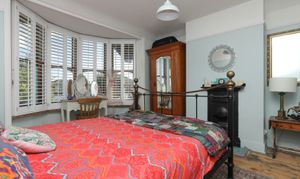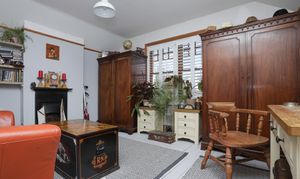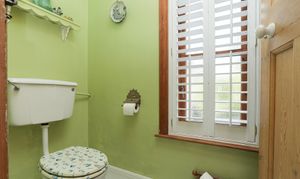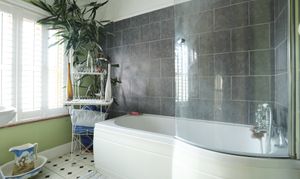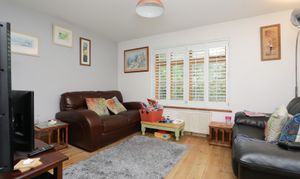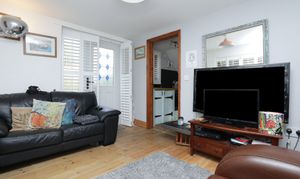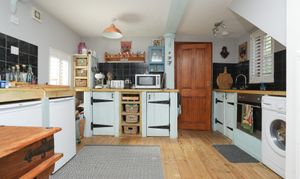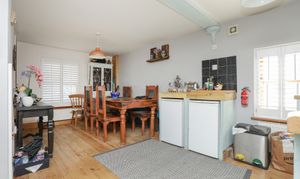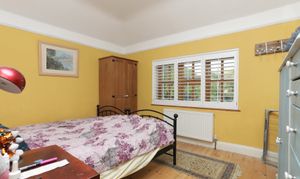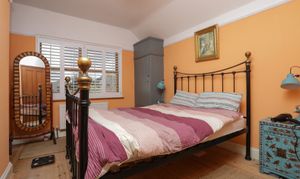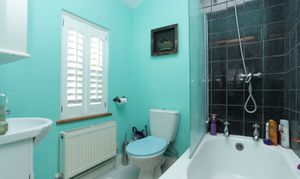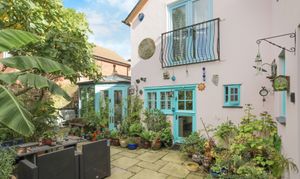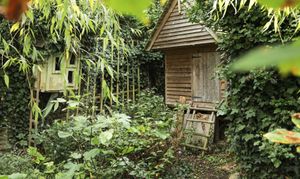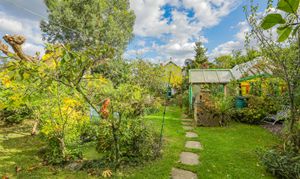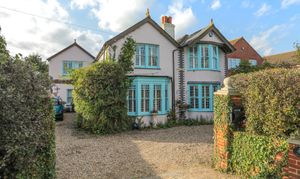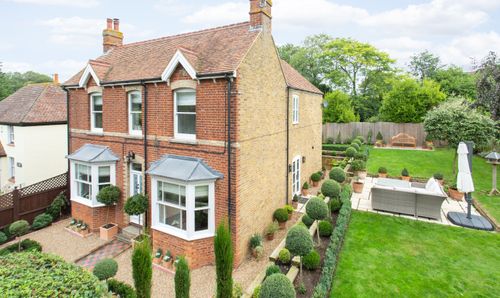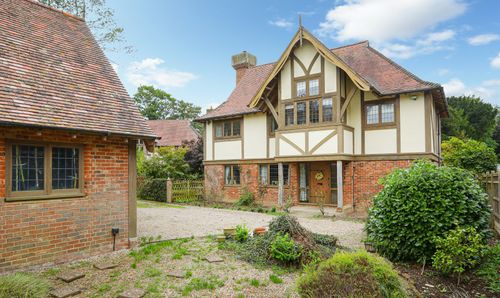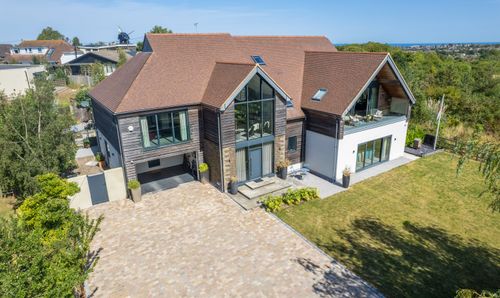Book a Viewing
To book a viewing for this property, please call Miles & Barr Exclusive Homes, on 01227 499 000.
To book a viewing for this property, please call Miles & Barr Exclusive Homes, on 01227 499 000.
5 Bedroom Detached House, Borstal Hill, Whitstable, CT5
Borstal Hill, Whitstable, CT5

Miles & Barr Exclusive Homes
14 Lower Chantry Lane, Canterbury
Description
Located in a sought-after area, this stunning five bedroom detached house stands as a testament to luxurious family living. Boasting a unique dual functionality of a potential business with the annexe to the side, this property offers a rare opportunity for entrepreneurs and families alike.
Upon entering the main house, one is greeted with a sense of sophistication and elegance. The property has been meticulously finished to a high standard, with attention to detail evident in every corner. The main house features three spacious double bedrooms with the main room featuring a en-suite, providing ample space for growing families or visiting guests. Two tastefully designed reception rooms offer versatile living spaces, perfect for both relaxing evenings and elegant entertaining. Additionally, a charming conservatory floods the interior with natural light, creating a serene connection to the outdoors.
The attached two-bedroom annexe provides a private and self-contained living arrangement, complete with a separate entrance for added convenience. This well-appointed space is ideal for accommodating extended family members, generating rental income, or operating a home-based business. The annexe offers the flexibility to meet a variety of needs, making it a valuable asset to the overall property. Likewise can also be transformed back in to a five bedroom house.
Outside, the large established garden presents a tranquil retreat from the hustle and bustle of every-day life. Well-maintained and meticulously landscaped, the garden provides a peaceful oasis for outdoor relaxation, entertaining, or gardening enthusiasts.
Furthermore, the property benefits from ample off-road parking, ensuring parking-related stress is a thing of the past. The convenience of multiple parking spaces adds an additional layer of comfort and practicality to the property.
In conclusion, this five bedroom detached house harmoniously combines luxurious living with functional versatility, making it a rare find in the market. With its potential for a home-based business, stunning design, and well-maintained features, this property is a true gem for those seeking a modern and sophisticated family home with added business opportunities. Schedule a viewing today to experience the unique charm and endless possibilities of this exceptional property.
Property construction is brick and block and has had no adaptions for accessibility.
Identification checks
Should a purchaser(s) have an offer accepted on a property marketed by Miles & Barr, they will need to undertake an identification check. This is done to meet our obligation under Anti Money Laundering Regulations (AML) and is a legal requirement. We use a specialist third party service to verify your identity. The cost of these checks is £60 inc. VAT per purchase, which is paid in advance, when an offer is agreed and prior to a sales memorandum being issued. This charge is non-refundable under any circumstances.
EPC Rating: D
Virtual Tour
https://my.matterport.com/show/?m=2MwEhaMTPwrKey Features
- Stunning Detached Family Home
- Potential Business With The Annex To The Side
- Large Established Garden
- Finished To A High Standard
- Main House Has Three Double Bedrooms
- Two Reception Rooms Plus A Conservatory
- Two Bedroom Annex With Separate Entrance
Property Details
- Property type: House
- Property style: Detached
- Price Per Sq Foot: £392
- Approx Sq Feet: 2,231 sqft
- Property Age Bracket: Victorian (1830 - 1901)
- Council Tax Band: D
- Property Ipack: i-PACK
Rooms
Main House Entrance
Leading to
Dining Room
4.16m x 4.11m
Living Room
6.85m x 3.66m
Conservatory
4.96m x 2.60m
Kitchen/Breakfast Room
5.44m x 4.11m
Wc
With Toilet and hand Wash Basin
First Floor
Leading to
Bedroom
4.10m x 3.30m
En-suite
With Shower, Toilet and Hand Wash Basin
Bedroom
4.14m x 3.58m
Bedroom
4.45m x 3.66m
Separate Toilet
With Toilet
Bathroom
With Bath and Hand Wash Basin
Bedroom
4.45m x 3.66m
Annex Entrance
Leading to
Kitchen/Diner
5.33m x 3.66m
Lounge
3.66m x 2.87m
First Floor
Leading to
Bedroom
3.66m x 2.94m
Bedroom
3.55m x 2.74m
En-suite
With Bath, Toilet and Hand Wash Basin
Floorplans
Outside Spaces
Rear Garden
Parking Spaces
Double garage
Capacity: N/A
Off street
Capacity: N/A
Location
The popular seaside town of Whitstable is situated on the stunning North Kent coast, 7 miles north of the historical city of Canterbury and less than 60 miles from central London. With its quaint alley ways, colourful high street and peaceful shingle beaches this town has a lot to offer both residents and holiday makers. For entertainment there are excellent water sport facilities, plenty of art galleries, and a wealth of independently run restaurants, boutiques and cafes to enjoy along the vibrant high street. The Crab and Winkle Way, one of the earliest passenger railways and the first ever steam-powered railway in the world, follows the disused railway line between Canterbury and Whitstable, and is now a popular walking and cycle route through woods and countryside.
Properties you may like
By Miles & Barr Exclusive Homes
