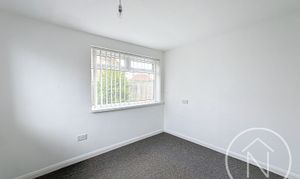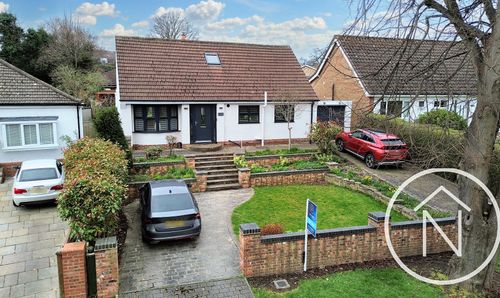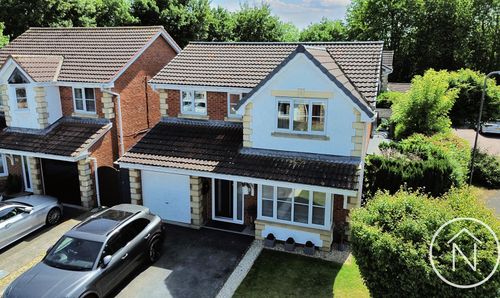3 Bedroom Semi Detached House, Melrose Avenue, Billingham, TS23
Melrose Avenue, Billingham, TS23
Description
Moving outside, the property boasts a charming outdoor space that complements the home's interior features perfectly. The expansive corner plot provides plenty of room for outdoor activities, gardening, or simply enjoying the fresh air in a private setting. The property's rear driveway and large garage offer additional storage space and practicality for homeowners, ensuring that all needs are met within the comfort of this beautiful home. Whether you're entertaining guests, playing with children, or relaxing in the sunshine, the outdoor space of this property offers endless possibilities for enjoying a quality lifestyle.
EPC Rating: C
Key Features
- Extended Three Bedroom Semi Detached
- Large Corner Plot
- Driveway To Front, Diveway & Large Garage To Rear
- Gas Central Heating & UPVC Double Glazing
- Energy Efficiency Rating: C
Property Details
- Property type: House
- Approx Sq Feet: 1,086 sqft
- Plot Sq Feet: 5,113 sqft
- Property Age Bracket: 1970 - 1990
- Council Tax Band: B
Rooms
Entrance Hall
4.40m x 1.82m
Lounge
4.00m x 3.69m
Dining Room
3.70m x 3.69m
Study
3.06m x 2.45m
Kitchen
4.16m x 5.02m
Landing
1.73m x 1.99m
Bathroom
2.54m x 1.98m
Bedroom One
3.84m x 3.60m
Bedroom Two
3.36m x 3.60m
Bedroom Three
2.77m x 2.21m
Floorplans
Parking Spaces
Driveway
Capacity: 2
Garage
Capacity: 1
Location
Properties you may like
By Northgate - Teesside



























