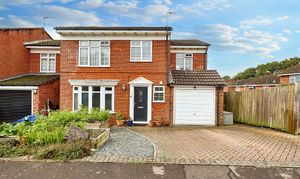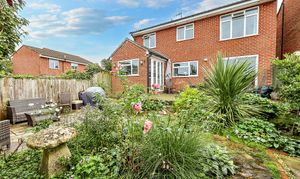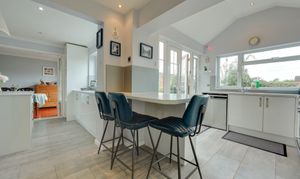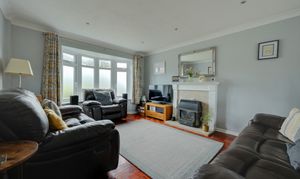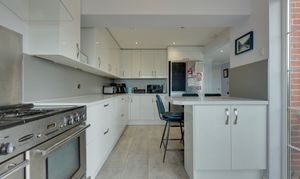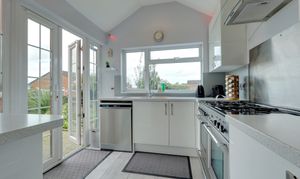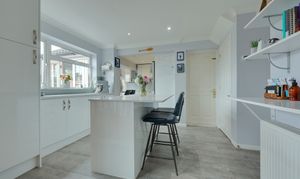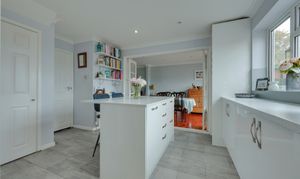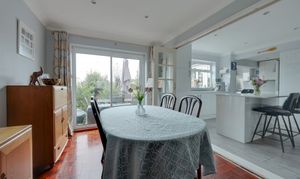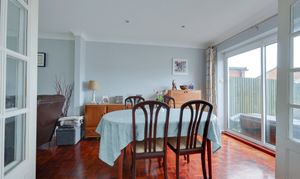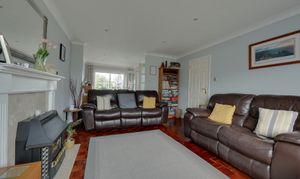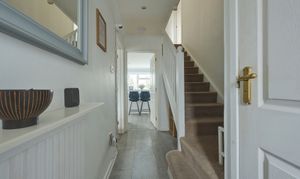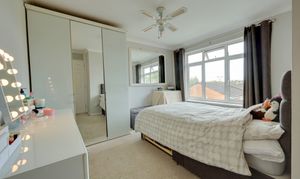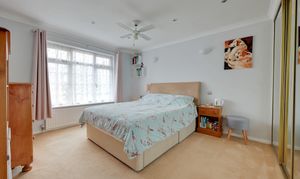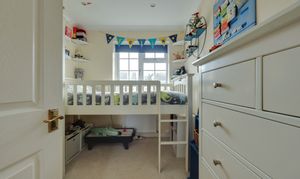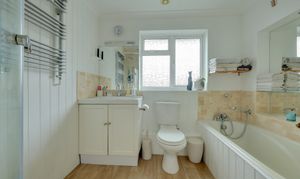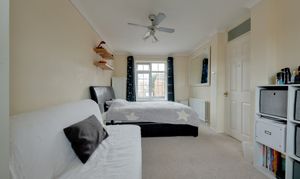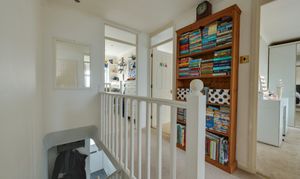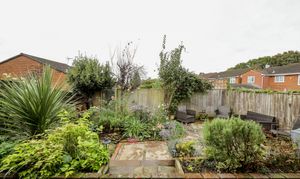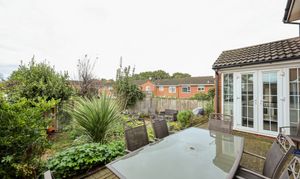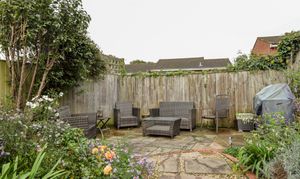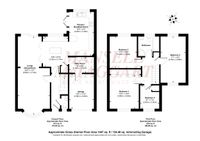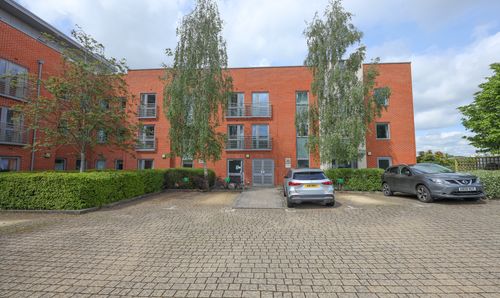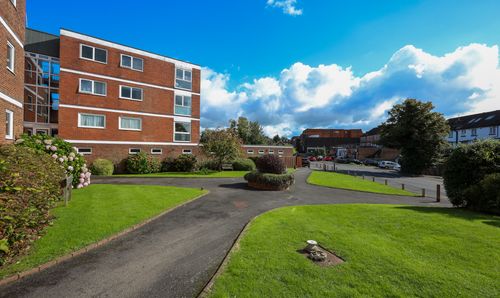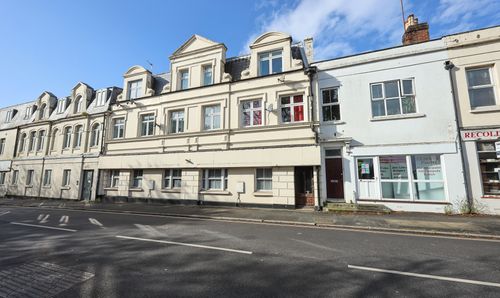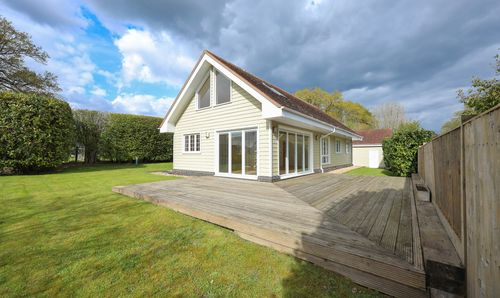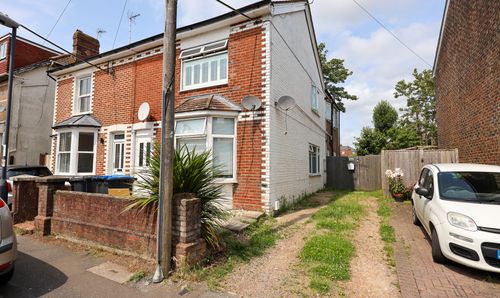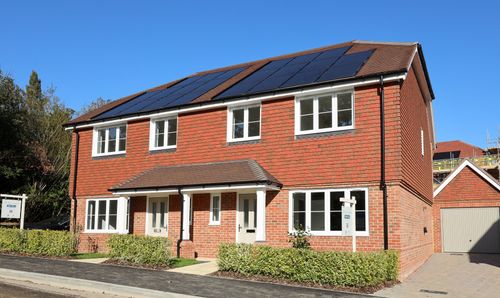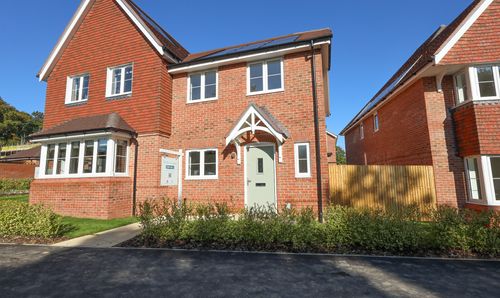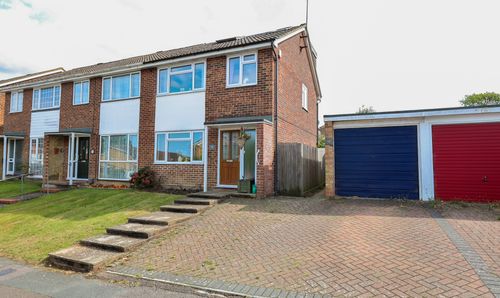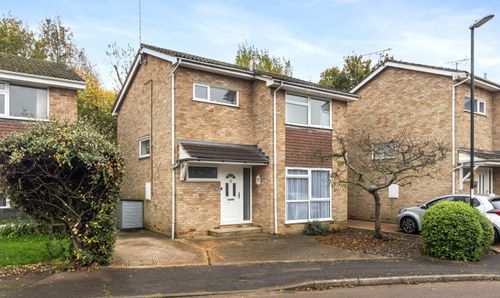Book a Viewing
Online bookings for viewings on this property are currently disabled.
To book a viewing on this property, please call Mansell McTaggart Burgess Hill, on 01444 235665.
4 Bedroom Detached House, Gerald Close, Burgess Hill, RH15
Gerald Close, Burgess Hill, RH15
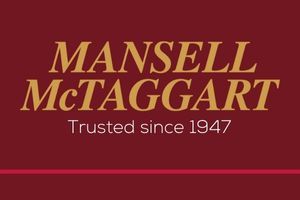
Mansell McTaggart Burgess Hill
Mansell McTaggart, 20 Station Road, Burgess Hill
Description
A well presented 4 bedroom Georgian style family house, offering spacious accommodation and benefitting from a pitched roof ground floor extension and a reduction in the length of the garage to create a utility room. The property was built in 1978 standing in a small select close of similar style properties on the ever popular Folders Lane development, close to open countryside.
The accommodation includes an entrance hall with stairs to the first floor, a cloakroom and a generous dual aspect living/dining room with parquet flooring, a bay window to the front and sliding patio doors to the rear garden. The kitchen/breakfast room is a particular feature of the property being refitted by the present owner. The kitchen is comprehensively fitted with a good range of cupboards complemented with ample worksurfaces, breakfast bars and services for appliances which include a Rangemaster Range oven. Patio doors from the kitchen open onto the rear garden. There is a separate utility room with space for appliances and a door into the garage.
On the first floor there are 4 good size bedrooms, 2 of which have far reaching views across Burgess Hill and a bathroom fitted with a white suite to include a separate shower cubicle.
Outside, a block paved driveway, flanked by slate chippings provides parking for 2 cars with access to the garage (reduced in size). A side gate leads to the west facing 30’ x 28’ rear garden which is laid to full width block paved patio with steps down to additional paved patio with mature shrubs. Outside tap, power and light.
Benefits include gas fired central heating (the Ideal combination boiler is located in the utility room).
Key Features
- Cloakroom
- Living/Dining Room
- Kitchen/Breakfast Room & Utility Room
- 4 Bedrooms & Bath Shower Room
- Driveway & Garage
- West Facing Rear Garden
- Council Tax Band E & EPC Rating
Property Details
- Property type: House
- Price Per Sq Foot: £34
- Approx Sq Feet: 15,575 sqft
- Council Tax Band: E
Floorplans
Location
Properties you may like
By Mansell McTaggart Burgess Hill
