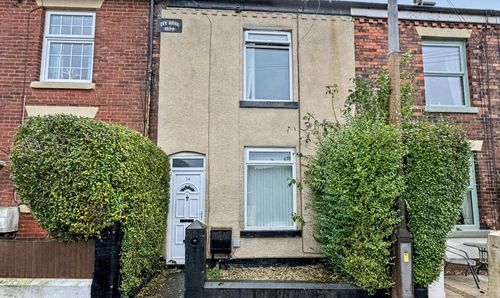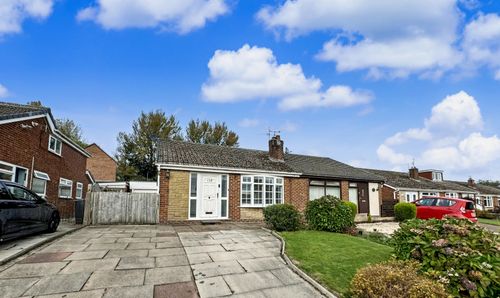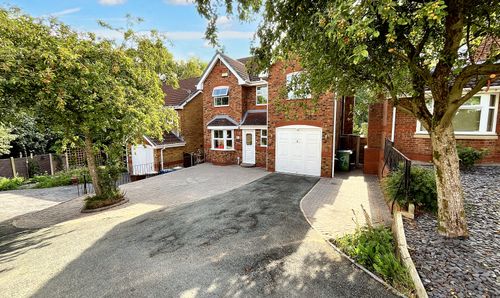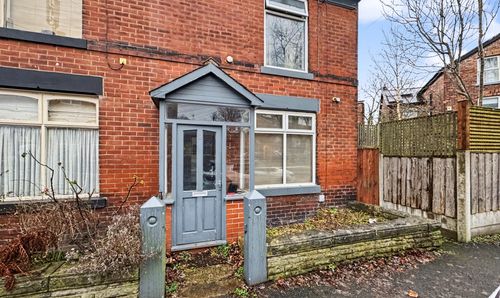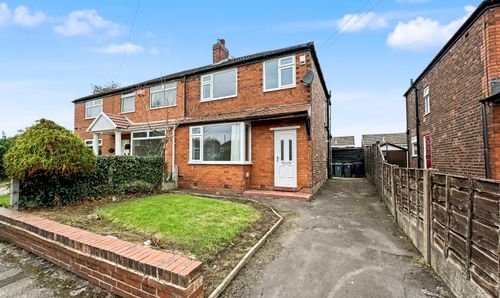2 Bedroom Terraced Mews House, Marquess Way, Middleton, M24
Marquess Way, Middleton, M24
Description
Normie are pleased to bring to market this modern mews property on the border of Middleton and Heaton Park/Prestwich. The property is situated on a popular modern development which is an ideal first time buy and must be viewed to be appreciated.
The property briefly comprises of lounge with stairs to the first floor, fitted dining kitchen and WC to the ground floor. To the first floor, there are two bedrooms of great proportions and a family bathroom.
Externally, there is a good sized garden with a decked patio area to the rear and there is allocated parking in the courtyard in front of the property.
The property is ideally located with great access to motorway making it ideal for those looking for commuting around Manchester. For those looking closer to home, there are many amenities close by!
Call us on 0161 773 7715 to arrange your viewing!
Ground Floor
The property is accessed via a composite front door which leads to the lounge. There is a UPVC double glazed window to the front overlooking the courtyard. Single panelled radiator. There area stairs leading to the first floor and a door leads to the kitchen. The spacious dining kitchen with an range of modern fitted wall and base units with contrasting work surfaces . There is a one and a half bowl sink unit with mixer tap, electric oven and gas hob with overhead extractor fan, space for fridge freezer and plumbing for washing machine. There is a UPVC double glazed window to the rear and UPVC double glazed French doors which lead out to the rear garden. The kitchen benefits from space for dining room furniture.
First Floor
Stairs from the lounge give access to first floor leading with doors to the bedrooms, bathroom and access into the loft. The master bedroom is a double bedroom with UPVC double glazed window to the front and space for bedroom furniture. The second bedroom is a further good sized bedroom with space for further bedroom furniture. The family bathroom comprises of a three piece suite with low level flush wc, pedestal hand basin and panelled bath unit with overhead shower. There are part tiled walls and a UPVC double glazed frosted window to the rear.
External
To the front of the property there is an allocated parking space and there is additional visitor parking.
To the rear of the property there is a garden which is mainly laid to lawn with a patio and decked area to rear.
EPC Rating: C
Virtual Tour
Key Features
- Mid Mews House
- Modern Interior
- Good Motorway Links
- Large Modern Fitted Dining Kitchen
Property Details
- Property type: Mews House
- Property style: Terraced
- Approx Sq Feet: 657 sqft
- Council Tax Band: TBD
- Tenure: Leasehold
- Lease Expiry: 20/04/3007
- Ground Rent:
- Service Charge: Not Specified
Rooms
Floorplans
Outside Spaces
Parking Spaces
Location
Properties you may like
By Normie Estate Agents




