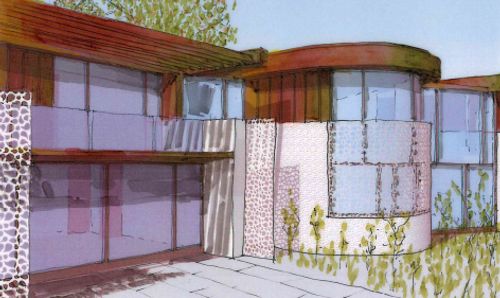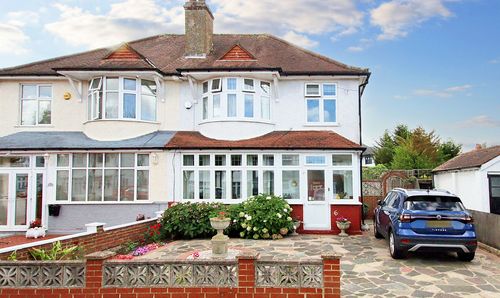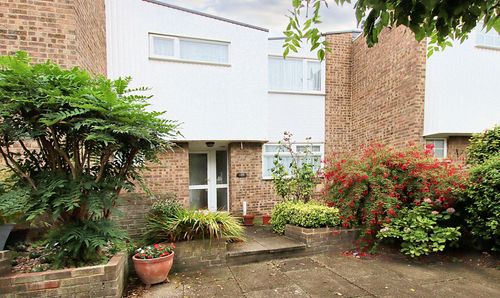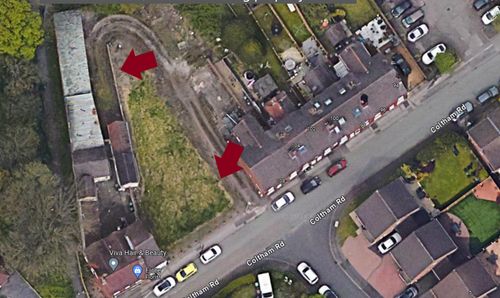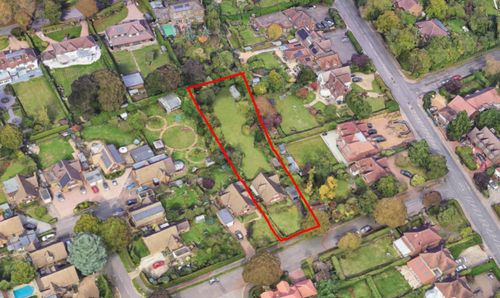Book a Viewing
To book a viewing for this property, please call Allen Heritage, on 020 8656 2525.
To book a viewing for this property, please call Allen Heritage, on 020 8656 2525.
3 Bedroom Mid-Terraced House, Beckford Road, Addiscombe
Beckford Road, Addiscombe

Allen Heritage
Description
With great potential to extend to the rear subject to local planning consents, this classic period property is well located in a tree lined road of other similar properties. A lounge measuring over 14ft can be found at the front, with the dining room at the rear alongside the fitted kitchen. All three of the bedrooms can be found up on the first floor alongside the modern bathroom suite.
Future Potential
Whilst the accommodation on offer here will be ample for most buyers, if more space is required, there is scope here for extensions. Similar homes in the immediate area have had ground floor additions and loft conversions, the potential to do the same certainly exists here, as does the easy win of knocking the kitchen and dining room in to one large sociable space. Of course, any improvements of this nature would require the relevant local authority’s consent.
Location
Beckford Road is a peaceful residential side street convenient for many amenities. Ideal for commuting, Blackhorse Lane Tram Stop is within just 0.4 of a mile providing links with East Croydon mainline station in just 8 minutes. East Croydon Station offers fast services into central London and also serves Gatwick Airport. Bus routes and local shops can be found on Woodside Green around 0.35 of a mile away, and there are pleasant green spaces closeby including Brickfields Meadow and Ashburton Park. For further directions please call Allen Heritage Estate Agents in Shirley.
The Ground Floor Accommodation
Porch
Entrance Hall 4.78m (15'8") x 1.67m (5'6")
Lounge 4.46m (14'8") x 3.55m (11'8")
Dining Room 3.79m (12'5") x 3.38m (11'1")
Kitchen 2.71m (8'11") x 1.84m (6'1")
The First Floor Accommodation
Landing 2.47m (8'1") x 2.03m (6'8")
Bedroom 1 4.57m (15') x 3.24m (10'8")
Bedroom 2 3.66m (12') x 3.38m (11'1")
Bedroom 3 2.64m (8'8") x 1.98m (6'6")
Bathroom 2.28m (7'6") x 1.83m (6')
EPC Rating: C
Key Features
- Extension potential subject to local planning consents
- Private Rear Garden Approx 60ft
- Classic Period Property
- Well Presented Accommodation
- Three Good Sized Bedrooms
- Modern White Bathroom Suite
Property Details
- Property type: House
- Plot Sq Feet: 2,013 sqft
- Council Tax Band: D
Floorplans
Outside Spaces
Rear Garden
19.00m x 6.00m
Location
Properties you may like
By Allen Heritage













