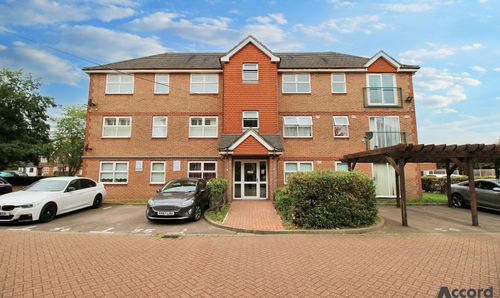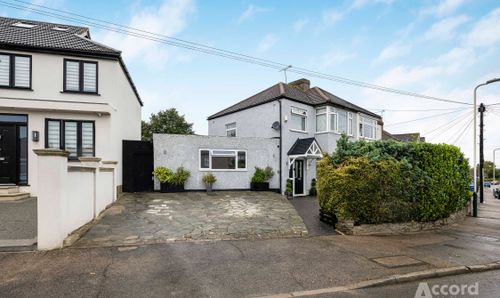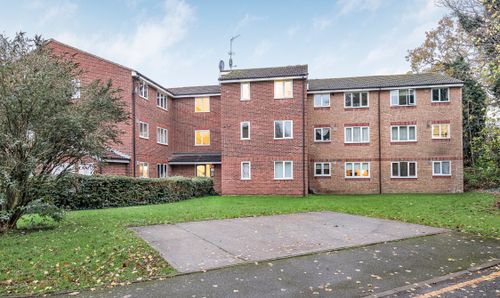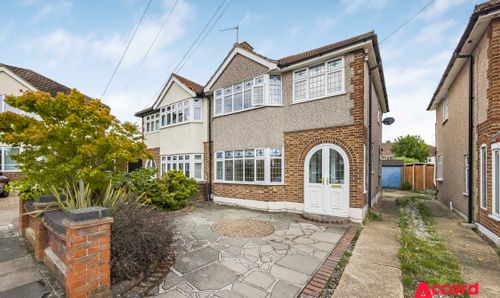5 Bedroom Detached House, Wallace Way, Romford, RM1
Wallace Way, Romford, RM1
Description
This detached family home in Wallace Way offers serious space and flexibility. With over 212 sq m of internal floor area across three floors, it’s ideal for large families or anyone after room to grow. You’ve got an integral garage that could be converted (subject to planning), off-street parking for multiple vehicles, and the rare bonus of a peaceful, unoverlooked garden.
Inside, the layout flows well. The modern kitchen, with an island and skylights, opens out to the patio – great for entertaining – while the spacious lounge has a warm feel and a feature fireplace. Across the upper floors are five proper double bedrooms, one with en-suite, and two stylish bathrooms. The top-floor rooms enjoy extra privacy and built-in storage in the eaves.
Outside, the garden is a real highlight – approx. 18m x 12m, south-east facing, and backing onto open green space. There’s a decked seating area, lawn, and mature planting.
Location-wise, you’re in a quiet spot but still convenient. Romford station (Elizabeth Line) is a bus ride away, giving you fast links into London Liverpool Street and Central London. The A12, M25 and A127 are both within easy reach by car. Local schools include Rise Park Infant and Junior School and Marshalls Park Academy.
This one ticks a lot of boxes – size, layout, garden, and location.
EPC Rating: C
Virtual Tour
https://www.instagram.com/p/DIWUFedCF4f/Key Features
- FIVE SPACIOUS DOUBLE BEDROOMS
- THREE BATH/SHOWER ROOMS
- BEAUTIFULLY PRESENTED THROUGHOUT
- INTEGRAL GARAGE WITH POTENTIAL FOR CONVERSION (STPP)
- UNOVERLOOKED REAR GARDEN BACKING ONTO MEADOW
- AMPLE PARKING FOR MULTIPLE VEHICLES
Property Details
- Property type: House
- Property style: Detached
- Approx Sq Feet: 2,289 sqft
- Plot Sq Feet: 4,919 sqft
- Property Age Bracket: 2000s
- Council Tax Band: F
Rooms
Landing
Floorplans
Outside Spaces
Parking Spaces
Garage
Capacity: N/A
Location
Properties you may like
By Accord Sales & Lettings








