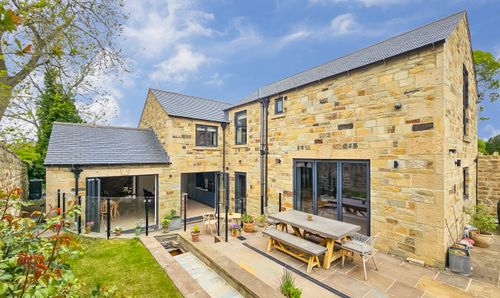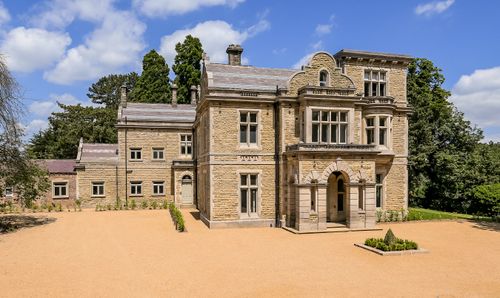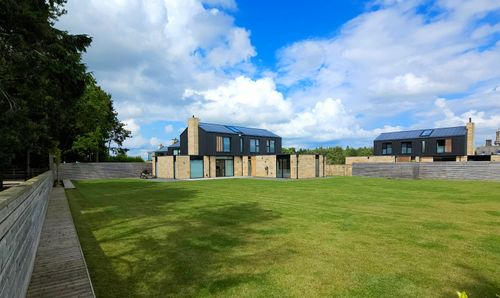Book a Viewing
To book a viewing for this property, please call Myrings Estate Agents, on 01423 566400.
To book a viewing for this property, please call Myrings Estate Agents, on 01423 566400.
3 Bedroom Semi Detached House, Lynton Gardens, Harrogate, HG1
Lynton Gardens, Harrogate, HG1

Myrings Estate Agents
Myrings Estate Agents Ltd, 10 Princes Square
Description
This excellent three-bedroom property is located in a highly desirable residential area, close to well-regarded schools and local amenities. Offering over 1,300 sq. ft. of thoughtfully maintained accommodation, the home combines period charm with modern convenience, making it an ideal choice for families or those seeking space and character.
To the front, a block-paved driveway provides off-street parking for at least two vehicles and leads to gated rear access into the garden. A beautifully maintained front shrubbery enhances privacy while creating a striking first impression.
Inside, you are welcomed by a spacious reception hall that sets the tone for the rest of the home. To the front is a charming bay-fronted sitting room, featuring a central fireplace and original period details. To the rear, a light-filled, social kitchen diner serves as the heart of the home, fitted with a handmade kitchen and a central 5-ring gas hob. There's ample space for a family-sized dining table, and the area flows into a cosy family snug—ideal for relaxing or entertaining. French doors open directly onto the rear garden.
The garden is a particular highlight. Exceptionally private and south-facing, it includes a raised decking area perfect for outdoor dining and evening sun, well-stocked borders, and a practical garden shed for storage.
Upstairs, the property offers three generous bedrooms and a well-appointed four-piece family bathroom complete with a bath and separate shower.
There is the additional benefit of a garage ideal for storage or a small car completing this superb offering in a popular and family-friendly location.
EPC Rating: E
Key Features
- THREE BEDROOM PERIOD SEMI FULL OF ORIGINAL FEATURES
- SOUGHT-AFTER RESIDENTIAL AREA WITHIN SHORT WALK OF TOWN CENTRE AND HARROGATE HOSPITAL
- CHARACTER FEATURES INCLUDING FIREPLACES & STAINED GLASS
- HANDMADE KITCHEN
- FOUR-PIECE FAMILY BATHROOM
- PRIVATE SOUTH-FACING GARDEN WITH DECKING
- OFF-STREET PARKING & GARAGE
Property Details
- Property type: House
- Price Per Sq Foot: £334
- Approx Sq Feet: 1,347 sqft
- Plot Sq Feet: 2,939 sqft
- Property Age Bracket: Edwardian (1901 - 1910)
- Council Tax Band: D
Floorplans
Outside Spaces
Parking Spaces
Garage
Capacity: N/A
On street
Capacity: N/A
Driveway
Capacity: N/A
Permit
Capacity: N/A
Location
Lynton Gardens is within a highly regarded residential area on the outskirts of Harrogate's town centre with it's many attractions such as boutique shopping, Bettys famed tearooms and the 200-acre Stray parkland. Countryside walks, in particular the impressive Nidd Gorge is on the doorstep, which takes you through to Knaresborough or Ripley. The area is renowned for its reputable schools which are all within a short commute. Transport links are most accessible with the train line running to the main stations at York and Leeds, the A1(M) linking into the national motorway network only six miles away, and Leeds Bradford International Airport a mere 30 minutes' drive.
Properties you may like
By Myrings Estate Agents































