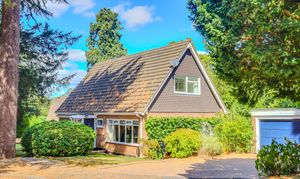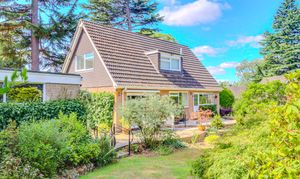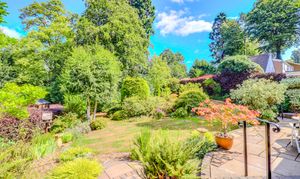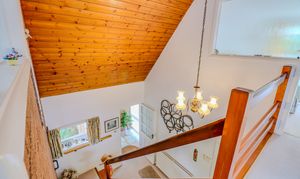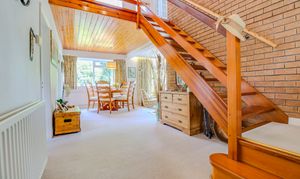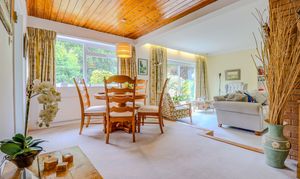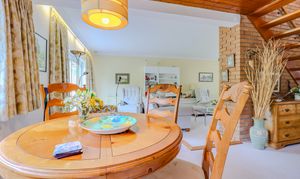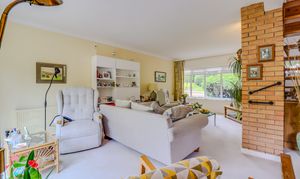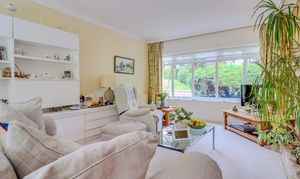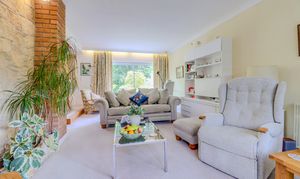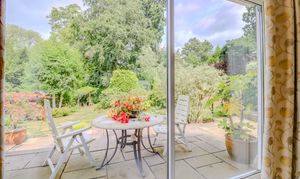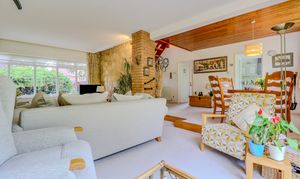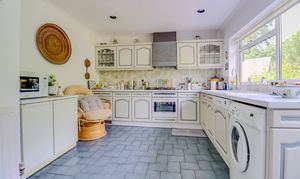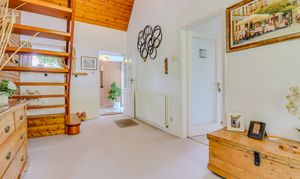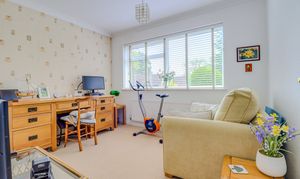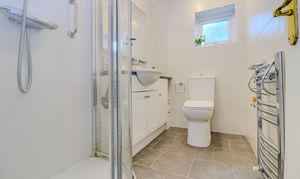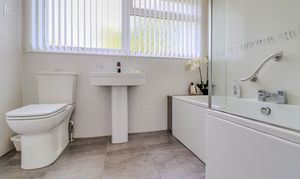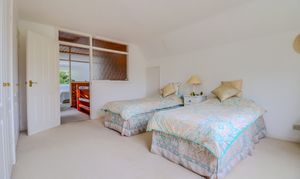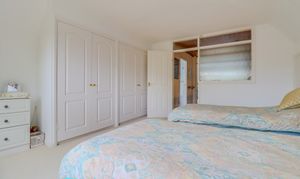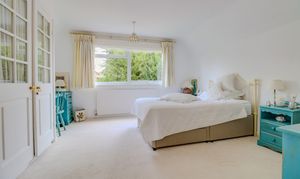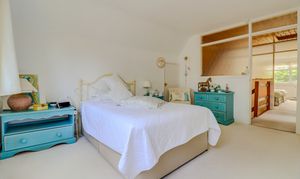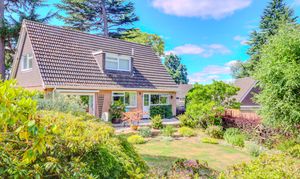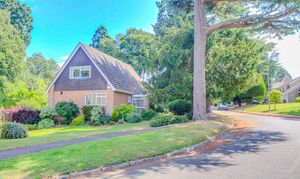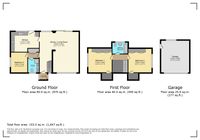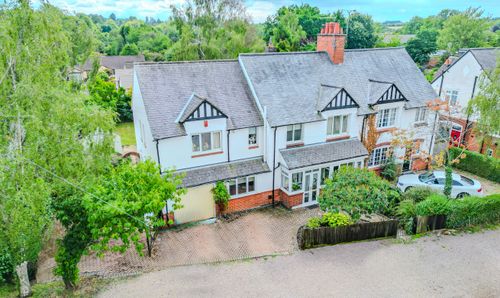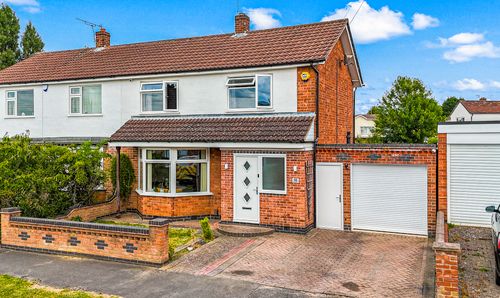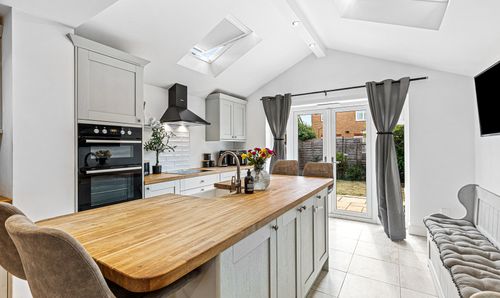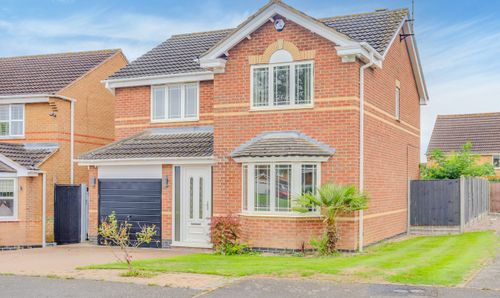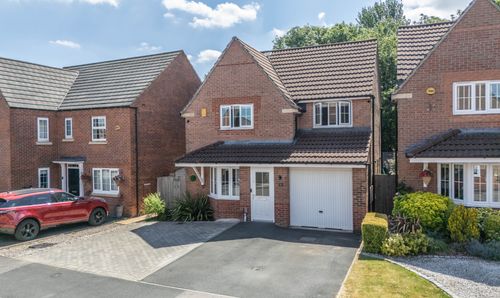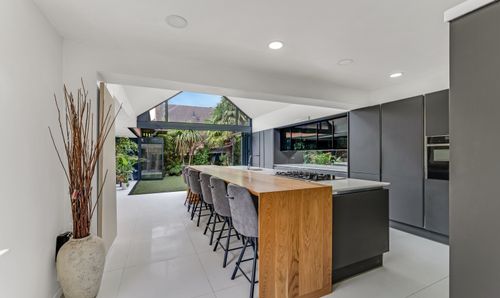Book a Viewing
To book a viewing for this property, please call Hampsons Estate Agents, on 0116 214 7555.
To book a viewing for this property, please call Hampsons Estate Agents, on 0116 214 7555.
3 Bedroom Detached House, Towers Drive, Kirby Muxloe, LE9
Towers Drive, Kirby Muxloe, LE9
.png)
Hampsons Estate Agents
1 Charnwood Drive, Leicester Forest East, Leicester
Description
Hampsons Estate Agents are excited to bring to market this substantial dormer style detached property, offered for sale with no upward chain. Having been beautifully presented by the current owners situated on a most attractive plot in this tree-lined cul-de-sac in the sought after village of Kirby Muxloe.
The accommodation in brief comprises entrance porch, open plan living room diner, kitchen featuring a range of wall and base units with white countertops and complementing tile backsplash, ground floor bedroom and shower room, staircase to the first floor landing, two double bedrooms and the family bathroom comprising of low flush WC, pedestal wash hand basin, shaped bath with shower over, tiled flooring and walls.
Outside to the front and side of the property are lawned gardens with a block paved driveway providing access to a double garage. To the rear of the property are exceptional landscaped gardens with a fine array of shrubs and plants, all providing an extremely pleasant backdrop to this attractive property.
The village of Kirby Muxloe lies approximately four and a half miles west of Leicester city centre, providing convenient access to the mainline railway station, M1/M69 motorway networks and associated Fosse Retail Park. The village itself offers a wide range of local amenities including popular schooling, shopping, social and recreational facilities.
EPC Rating: D
Virtual Tour
https://tour.vieweet.com/viewer/C6TQXOVKey Features
- Three Bedroom Detached Home
- NO UPWARD CHAIN
- Flexible Accommodation
- Stunning Rear Gardens
- Cul-de-sac Location
- Double Garage & Driveway
- EPC Rating D
- Council Tax Band F
Property Details
- Property type: House
- Price Per Sq Foot: £473
- Approx Sq Feet: 1,216 sqft
- Plot Sq Feet: 9,892 sqft
- Council Tax Band: F
Floorplans
Outside Spaces
Garden
Parking Spaces
Double garage
Capacity: 2
Driveway
Capacity: 2
Location
Properties you may like
By Hampsons Estate Agents
