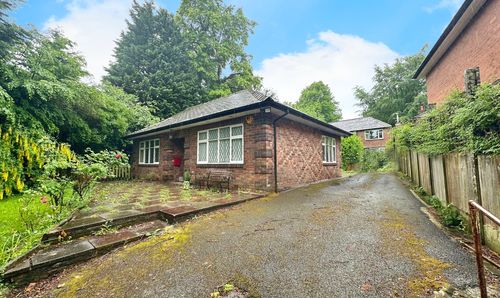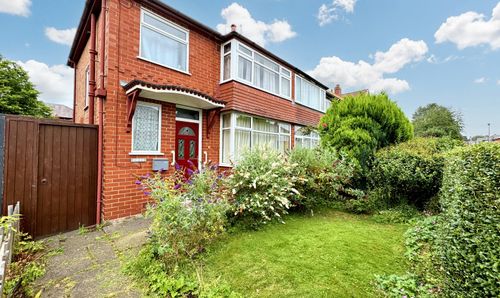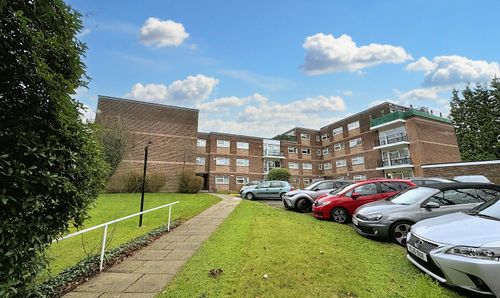4 Bedroom Semi Detached House, Sandgate Road, Whitefield, M45
Sandgate Road, Whitefield, M45
Description
We are pleased to market this three/four bedroom extended semi-detached. This property is a true credit to the current Vendor and viewing is highly recommended to appreciate all this property has to offer. Ideally situated for access to local shops, schools, transport links and literally short stroll on foot to Heaton Park.
The accommodation comprises, entrance with composite door and porcelain tiled floor, double opening doors lead through to entrance hall, lounge with feature fire surround and facility for wall mounted tv., fabulous high gloss kitchen with space for electrical appliances and integral oven, hob and extractor, open through to dining room which is currently used as a games room with double opening French doors which lead out onto rear garden, located just off is a two piece guest wc., bedroom four is located on the ground floor with its en-suite shower room with multi jet shower cubicle and tiled floor with under floor heating (currently used as second reception room), landing, master bedroom is located to the front of the property and has a run of fitted wardrobes, bedroom two is a further double bedroom, bedroom three, beautiful fully tiled family bathroom with large tiled in bath, vanity sink with under and over storage and heated towel rail, the loft has a retractable ladder and is partially boarded, to the front there is a block paved driveway for two vehicles and slate covered planted border, the rear garden is low maintenance with its astro turf ever green lawn, decked patio, room for summer house with power and room for hot tub, there is behind double opening upvc glazed doors a storage area. Viewing is highly recommended.
EPC Rating: E
Virtual Tour
Key Features
- Four Bedroom Extended
- Downstairs W.C. And Shower Room
- FABULOUS FAMILY HOME
- Integrated Appliances
- Plumbing And Wiring For Hot Tub In Garden
Property Details
- Property type: House
- Approx Sq Feet: 1,130 sqft
- Council Tax Band: TBD
Rooms
Floorplans
Outside Spaces
Parking Spaces
Location
Ideally situated for access to local shops, schools, transport links and literally short stroll on foot to Heaton Park.
Properties you may like
By Normie Estate Agents










