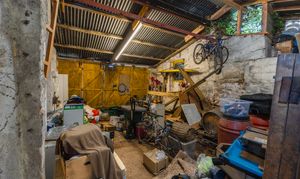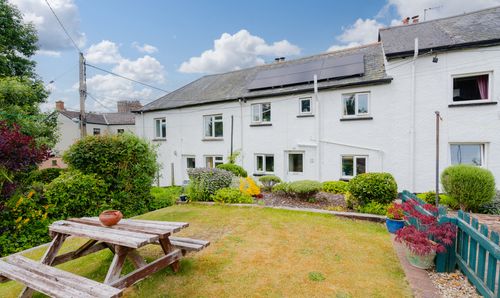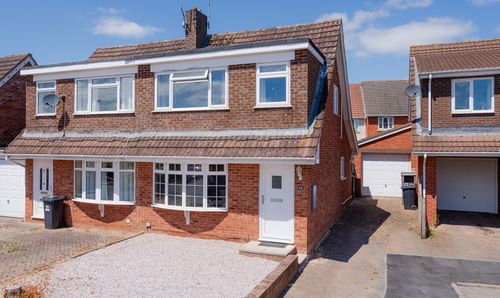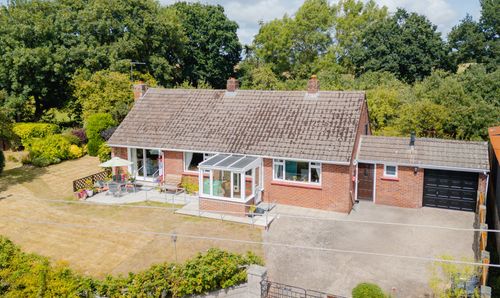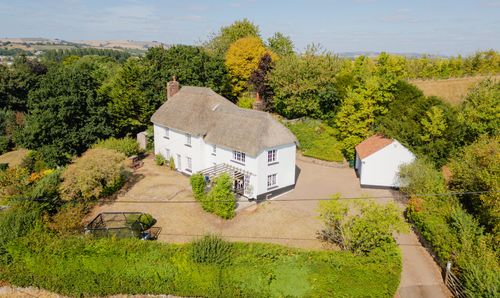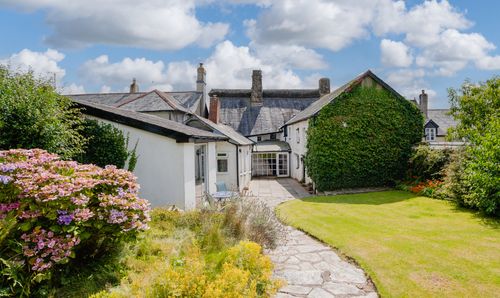4 Bedroom Semi Detached Cottage, Cheriton Fitzpaine, EX17
Cheriton Fitzpaine, EX17
Description
Nestled in the heart of Cheriton Fitzpaine, welcome to Myrtle Cottage – a truly remarkable Grade II Listed gem that seamlessly combines spacious living with timeless character.
Situated in a central village location, yet tucked away down a peaceful lane, Myrtle Cottage offers the best of both worlds – convenient access to village amenities and the tranquillity of a serene escape.
Step inside and be captivated by the generous space this cottage has to offer, with four double bedrooms, including an en-suite, and a modern family bathroom complete with P-shaped bath with shower & screen over, you'll have plenty of room to create your ideal retreat.
The spacious living room invites you to unwind by the wood-burning stove (certified), perfect for those cosy evenings. The 2021 fitted kitchen diner becomes a hub of activity, combining modern convenience with an AEG induction hob, extractor, oven & a dishwasher with the charm of a cottage lifestyle. A study area within the official entrance, a boot room entrance and a garden office/room provide versatile spaces, ideal for working from home & pursuing your creative passions, while a downstairs WC adds convenience to your daily routine. With oil-fired central heating, your comfort is assured year-round.
Outside, a large double garage with utility area and workshop space behind offer endless possibilities for parking and space for storage and hobbies. A courtyard is found off the boot room & gives access to the garden office (currently an occasional bedroom) which leads to the south-facing, private rear garden measures an impressive 17m x 8m, a canvas for your gardening dreams and outdoor enjoyment with a relatively level lawn and then steps down through the mature vined arch to a further lawn with greenhouse.
Myrtle Cottage is more than just a home; it's an invitation to experience the timeless allure of village living, surrounded by character.
Please see the floorplan for room sizes.
Current Council Tax: D (£2,262pa)
Utilities: Mains electric, water, telephone & broadband
Broadband within this postcode: Superfast Enabled
Drainage: Mains drainage
Heating: Oil-fired central heating
Listed: Grade II Listed
Tenure: Freehold
CHERITON FITZPAINE sits in a vast and hilly lowland region of Devon, the village is 9 miles from the City of Exeter and 1.5 miles northeast of the Crediton/ Tiverton A3072 road – a route that could be argued to be one of the most stunning sunset drives in the county. The village appears timeless and has many listed cottages with the classic poured custard thatched roofs. Notably there’s also a gothic church, known for its hard edges and sharp peaks. There are two pubs, The Ring of Bells and The Half Moon Inn – both of which are unique, but equally Devonian in spirit. Cheriton Fitzpaine is a substantial size and has a multi-million pound primary school, a community shop and Doctor’s surgery plus nearby Thornes Farm Shop, Café & Deli which is home to some exceptional quality homegrown produce. Local children are fortunate to be able to use (acquire grass stains in!) and shoot hoops in ‘Jack’s Acre’, a large playing field/ park maintained by the parish council.
DIRECTIONS: Upon entering the village from the A3072 (Coffin Tree Cross), pass the left turn into Drakes Meadow and Myrtle Cottage will be found up a small lane (Post Office Street) on the right hand side. Please note that parking is limited in the lane so please park opposite the pub and walk up to the cottage for viewings.
What3Words: ///whites.dash.conducted
Virtual Tour
https://my.matterport.com/show/?m=j4Ce7wpsNMuOther Virtual Tours:
Key Features
- Incredible Spacious Grade II Listed Cottage
- Central village location, yet tucked down a quiet lane
- Four double bedrooms & an en-suite
- Double garage & workshop
- South-facing & private rear garden of 17m x 8m
- Spacious living room & 2021 fitted kitchen diner
- Boot room, study area & a garden office/room
- Upstairs modern bathroom & downstairs WC
- Oil-fired central heating & wood-burning stove
Property Details
- Property type: Cottage
- Plot Sq Feet: 3,920 sqft
- Council Tax Band: D
Floorplans
Outside Spaces
Garden
Parking Spaces
Garage
Capacity: 2
Double Garage
Location
Properties you may like
By Helmores



























