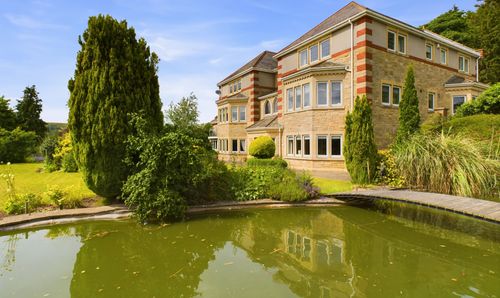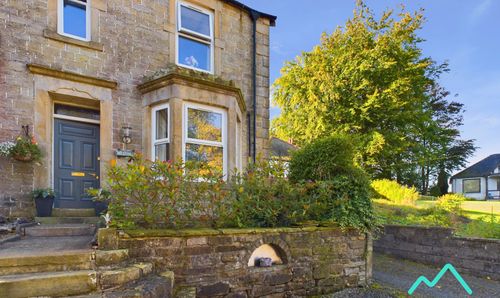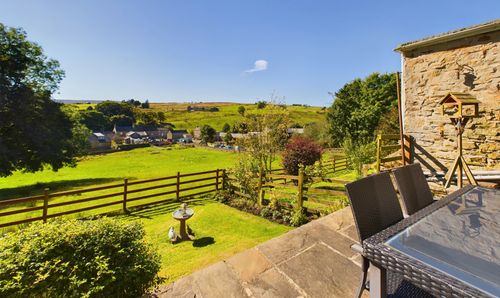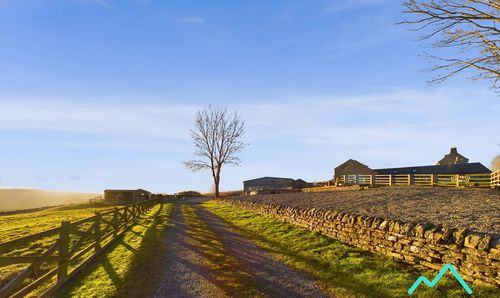2 Bedroom Terraced Cottage, Meadhope Street, Wolsingham, DL13
Meadhope Street, Wolsingham, DL13
Description
New to the market with NO ONWARD CHAIN, this 2-bedroom end terraced cottage offers a unique opportunity to own a beautiful property in the highly sought-after village of Wolsingham. This immaculately presented home, exudes character and warmth at every turn. Upon entering, you are greeted by an inviting open-plan living space that effortlessly blends modern amenities with traditional features. The focal point of the living area is the contemporary log burner, perfect for cosy evenings in during the colder months.
In brief, the ground floor accommodation comprises of an entrance area, open-plan living/dining area, quarter-turn staircase rising to the first floor, and kitchen located at the rear of the property with a uPVC door that opens to the rear garden. To the first floor, there are 2 double bedrooms and a bathroom.
Stepping outside, the property continues to impress with its delightful outdoor space. To the front, a gravelled driveway provides convenient off-street parking for up to 2 vehicles, ensuring ease of access for residents and guests alike. The South facing garden to the rear of the property boasts a lawned area with planted borders and a seating area that offers the perfect spot for al fresco dining or simply soaking up the sunshine. Practical amenities such as 2 outside taps and external power sockets add to the convenience of outdoor living, while a pedestrian side access gate enhances accessibility.
It is worth noting that two neighbouring properties to the Western side have a right of access across the rear of the property; however, this is purely for bins and large deliveries, ensuring minimal disruption to the enjoyment of the tranquil setting.
EPC Rating: D
Key Features
- 2 bedroom end terraced stone cottage
- Open-plan living
- Modern log burner
- South facing rear garden
- Off-street parking
- Located in the sought-after village of Wolsingham
Property Details
- Property type: Cottage
- Approx Sq Feet: 799 sqft
- Council Tax Band: B
Rooms
Entrance
0.66m x 1.50m
- External access is gained via a composite door with frosted pane to a small entrance area being open-plan with the living/dining area - Tiled flooring - Neutrally decorated - Central ceiling light fitting - The property’s electrical consumer unit is located here
View Entrance PhotosLiving/Dining Area
4.54m x 6.75m
- Positioned to the front of the property and being open-plan with the kitchen - Spacious living/dining area - Dual aspect uPVC windows to the Northern side looking over the driveway, and to the Southern side looking over the garden - Tiled flooring - Neutrally decorated - Beautiful exposed wooden ceiling beams - Deep wooden window sills - Modern log burner - Feature exposed stonework to one wall - 2 ceiling light fittings - 2 radiators - Under stairs storage cupboard - Ample space for dining table and free-standing storage furniture
View Living/Dining Area PhotosKitchen
3.05m x 3.71m
- Positioned to the rear of the property and being open-plan with the living/dining area, the kitchen provides external access to the rear garden via a uPVC door with clear pane - Large uPVC window to the rear and Southern aspect looking over the garden - Additional roof light window flooding the space with natural light - Tiled flooring - Neutrally decorated - Range of quality wooden over/under counter storage units - Hardwood work surfaces - Belfast sink - Tiled splashbacks - Integrated electric oven with gas hob and extractor hood - Ceiling spotlights, plus 2 additional ceiling light fittings - Over counter lighting - Modern vertical radiator
View Kitchen PhotosLanding
2.93m x 0.81m
- A quarter staircase rises directly from the living area to the first floor landing which provides access to the property’s 2 bedrooms and bathroom - Carpeted - Neutrally decorated - Ceiling light fitting - Roof hatch providing access to the property’s attic, which is not believed to be boarded
View Landing PhotosBedroom 1
3.76m x 2.84m
- Positioned to the rear of the property and accessed directly from the landing - Well-proportioned double room - uPVC window to the rear and Southern aspect - Deep wooden window sill - Carpeted - Neutrally decorated - Painted exposed ceiling beam - Central ceiling light fitting - Radiator - Ample space for free-standing storage furniture
View Bedroom 1 PhotosBedroom 2
2.97m x 3.32m
- Positioned to the front of the property and accessed directly from the landing - Double room - Sash style uPVC window to the front and Northern aspect - Deep wooden window sill - Carpeted - Neutrally decorated - Painted exposed ceiling beam - Central ceiling light fitting - Radiator - Ample space for free-standing storage furniture
View Bedroom 2 PhotosBathroom
1.51m x 3.76m
- Positioned to the rear of the property and accessed directly from the landing - Frosted uPVC window with deep tiled sill and surround to the rear and Southern aspect - Fully tiled walls and flooring - Large walk-in shower enclosure with glass screen, mains-fed shower and integrated wall storage shelf - Hand-wash basin - Built-in hidden storage unit with mirrored doors above the hand-wash basin - WC - Vertical heated towel rail - Radiator - Built-in storage cupboard which houses the property’s gas Combi boiler
View Bathroom PhotosFloorplans
Outside Spaces
Front Garden
- Positioned to the front of the property is a gravelled driveway providing parking for up to 2 vehicles - Stone paved walkway next to parking area
View PhotosRear Garden
- South facing garden located at the rear of the property - Lawned area with planted borders - Concrete seating area outside of rear door - 2 Outside taps - External power sockets - Pedestrian side access gate - Two neighbouring properties to the Western side have a right of access across the rear of the property, however this is only used for bins and large deliveries
View PhotosParking Spaces
Location
Wolsingham, dubbed by many as the "gateway to Weardale" is a beautiful historic market village located on the edge of the North Pennines National Landscape. With primary and secondary schools, a library, pubs, a variety of local shops, pharmacy, doctors and even a physiotherapist, Wolsingham has many of the amenities of a larger town, whilst maintaining the character and charm of a small rural village.
Properties you may like
By Weardale Property Agency




























































