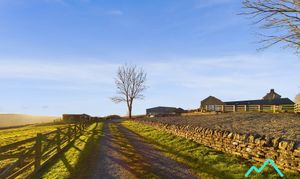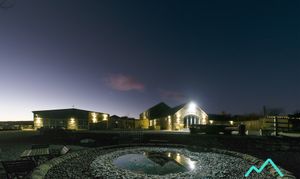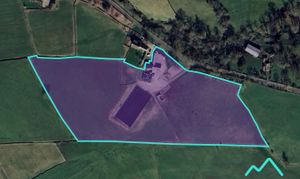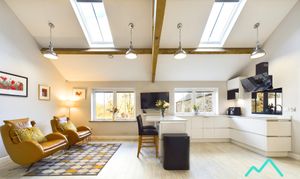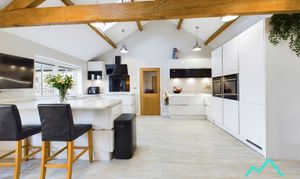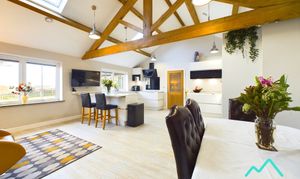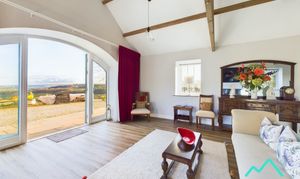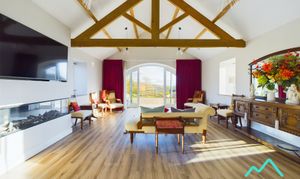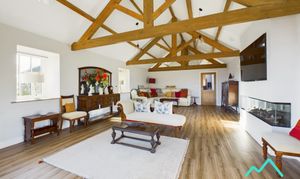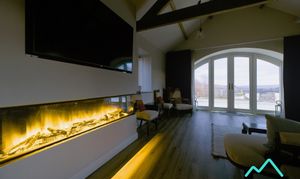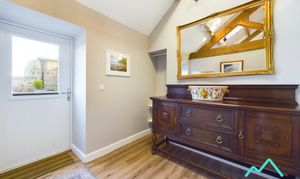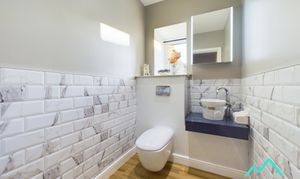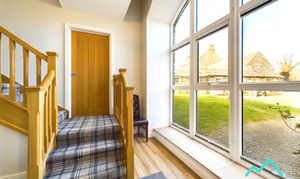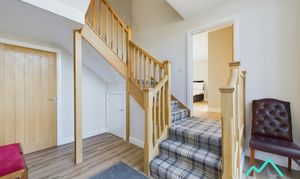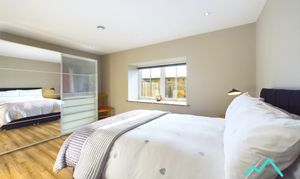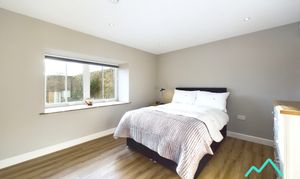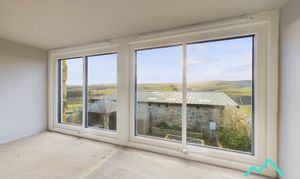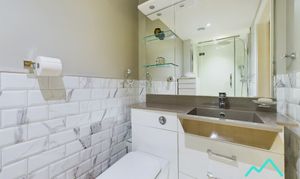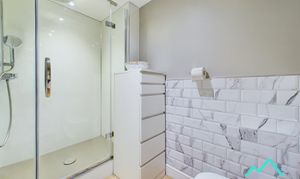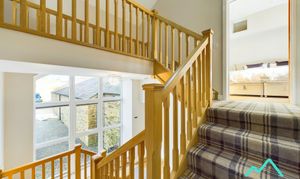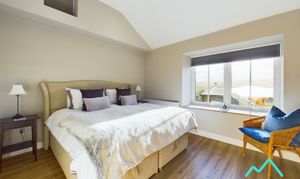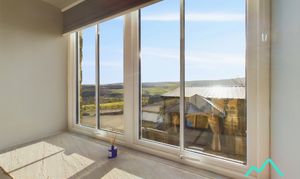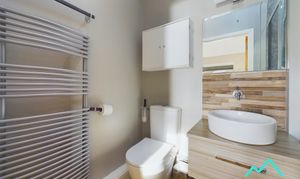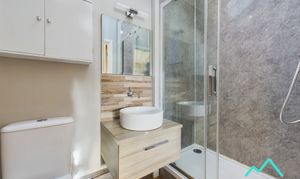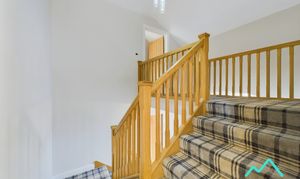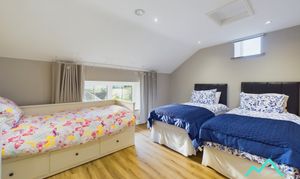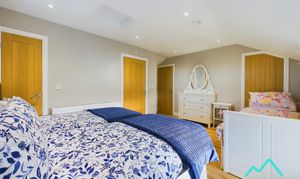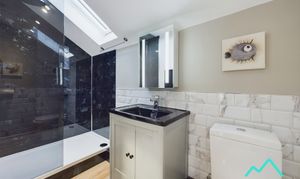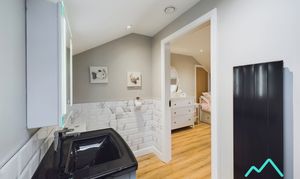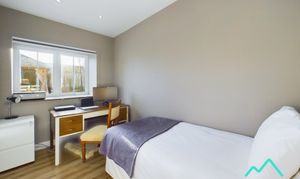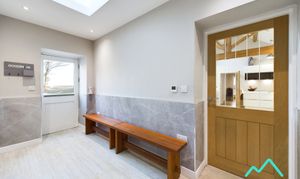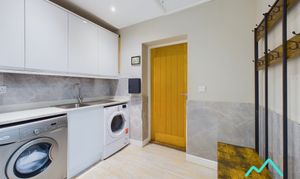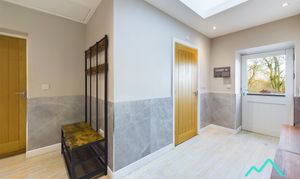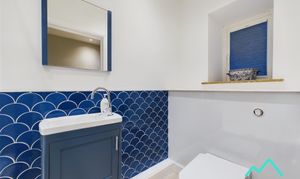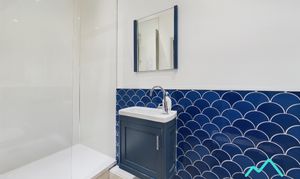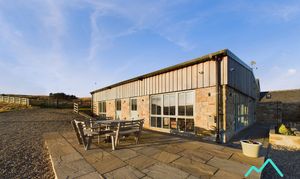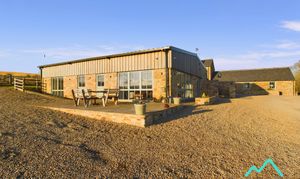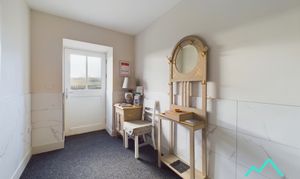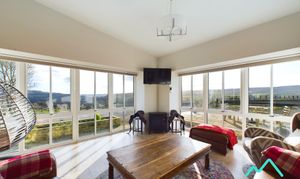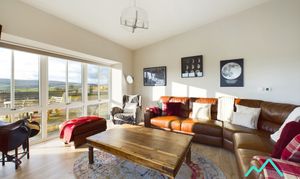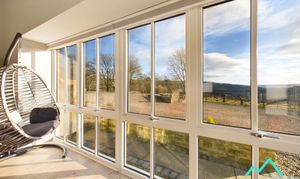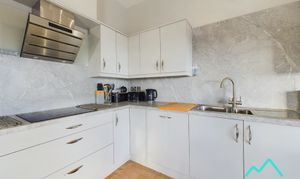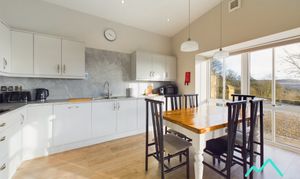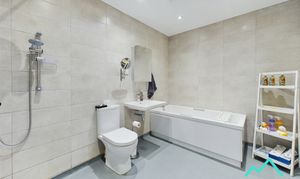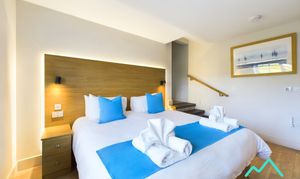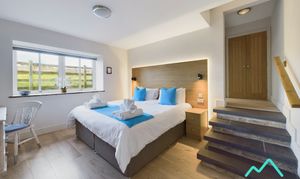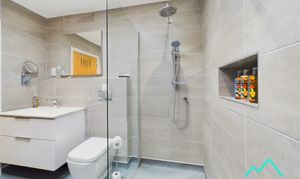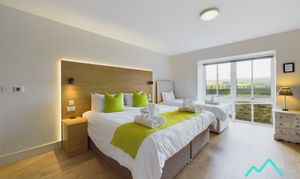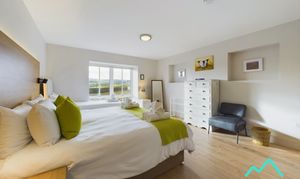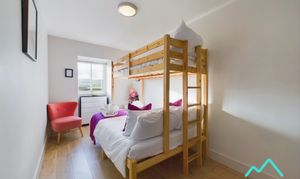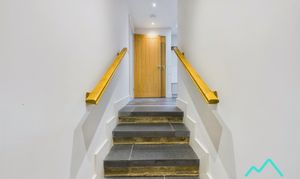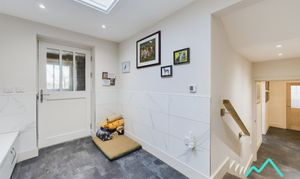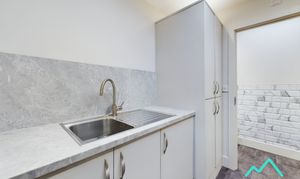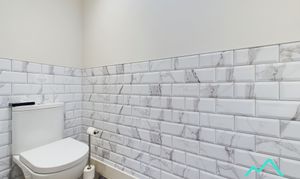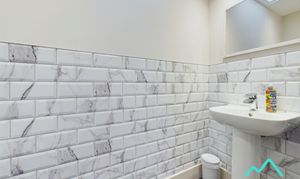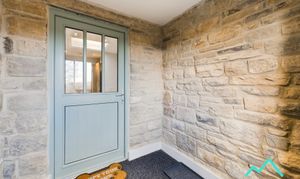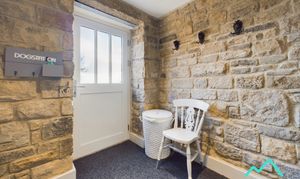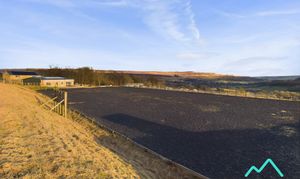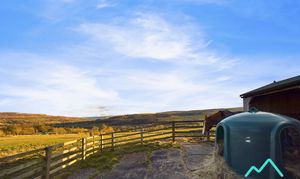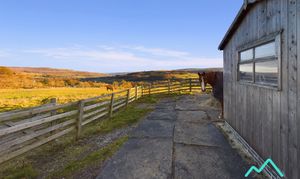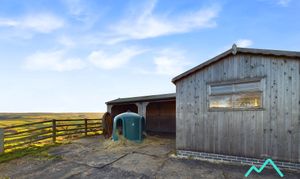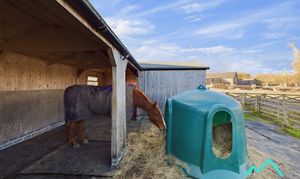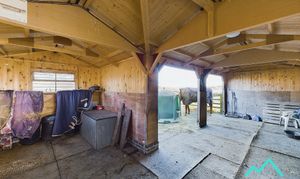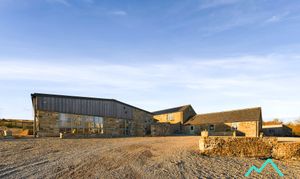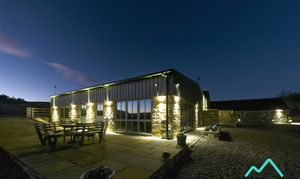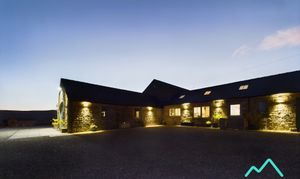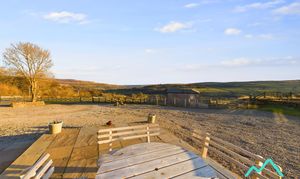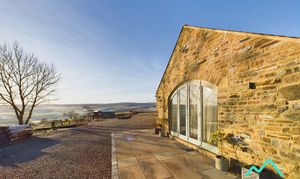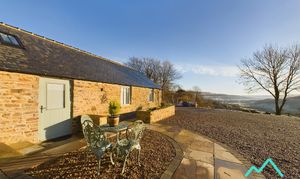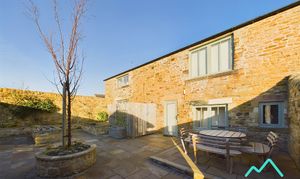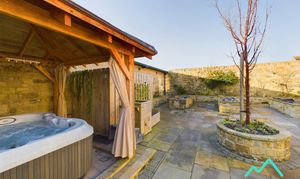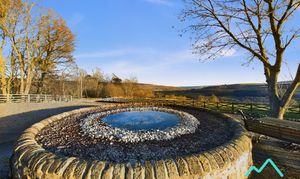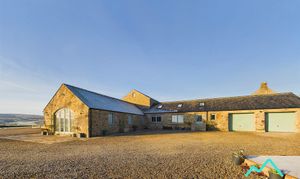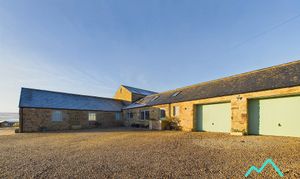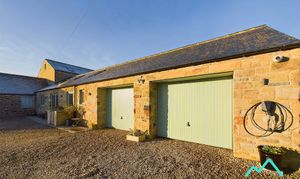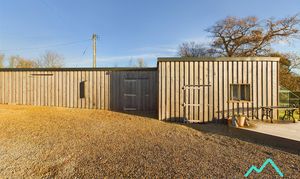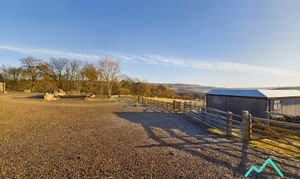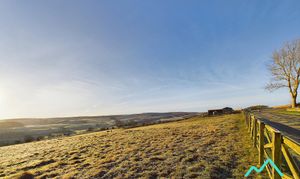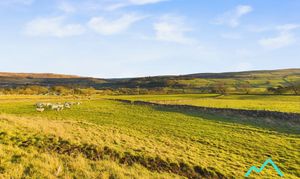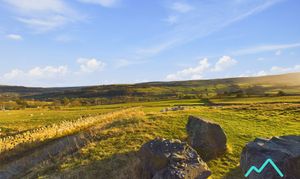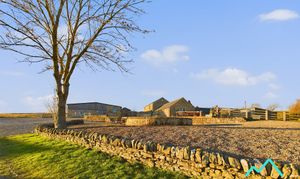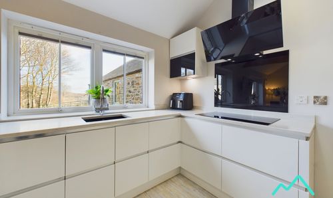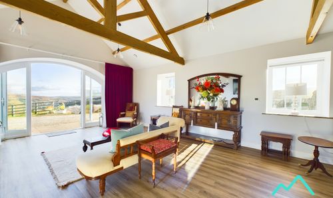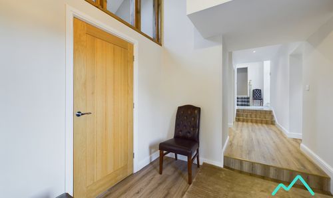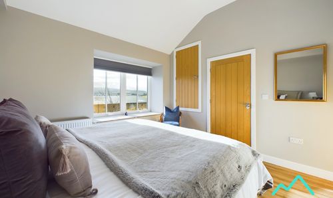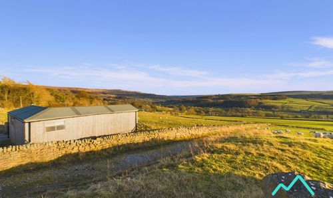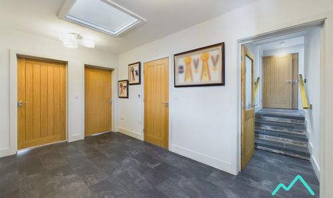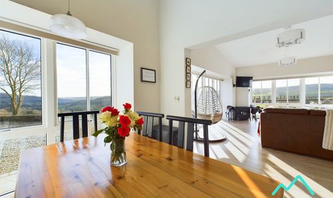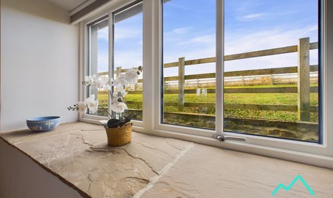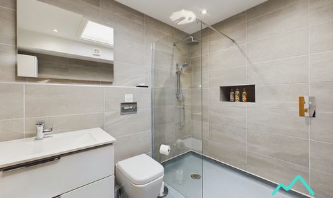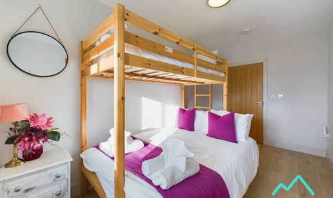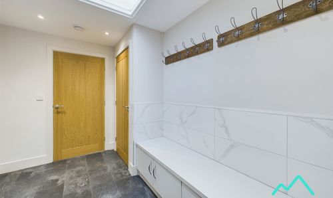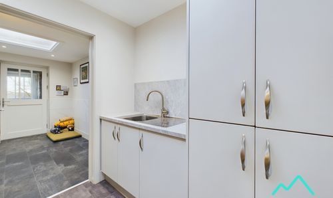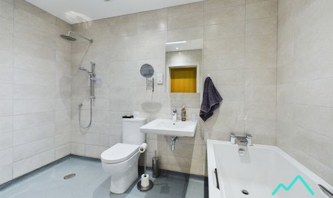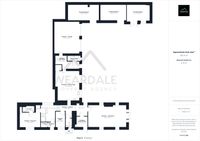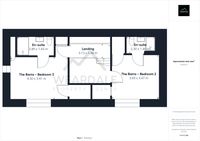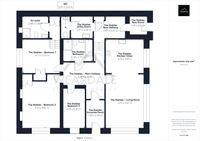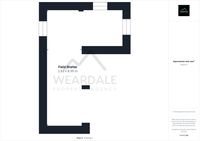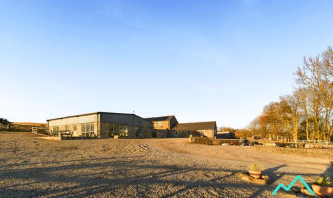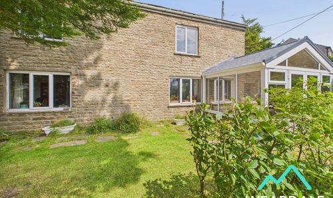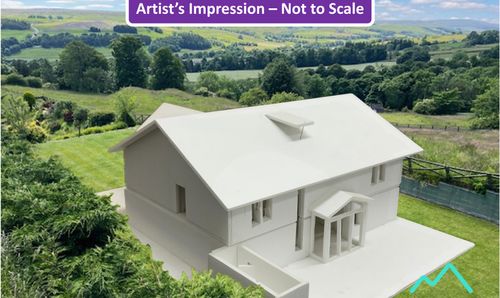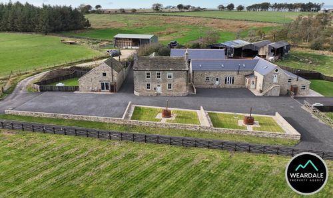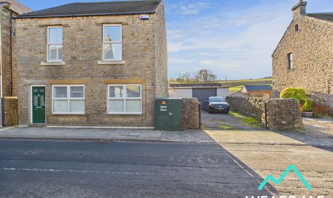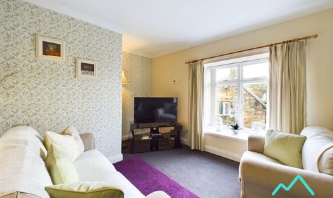Book a Viewing
To book a viewing for this property, please call Weardale Property Agency, on 01388434445.
To book a viewing for this property, please call Weardale Property Agency, on 01388434445.
6 Bedroom Detached House, Stanhope, DL13
Stanhope, DL13

Weardale Property Agency
63 Front Street, Stanhope
Description
Positioned in an enviable elevated position above Stanhope, in the North Pennines National Landscape, this exquisite property presents a unique opportunity for multi-generational living or a lucrative holiday let business being run alongside your home. A 6-bedroom detached residence comprising of a 3 bedroom farmhouse and 3 bedroom cottage, both impeccably finished. The estate offers a total of 6 bathrooms, underfloor heating, and breathtaking panoramic views. As if that weren't enough, being only recently completed in 2022, its modern energy-efficient design features uPVC windows, solar panels, and air source heat pumps, ensuring comfort and sustainability. The property boasts not only a double garage but also 3 additional storage buildings which were formally stables and could very easily be reinstated as such. Furthermore. there’s an abundance of parking for numerous vehicles, and 2 EV charge points.
An ideal home for equestrian enthusiasts, sitting on a 10-acre plot, the property benefits from an all-weather arena, a field shelter, and 8.45 acres of grazing land split between 2 fields and a paddock.
The main house (“The Barns”) accommodation consists of a large open plan kitchen/diner, a huge family living room boasting stunning views of the Weardale landscape, a utility and boot room, a ground floor shower room, further ground floor WC, office, and 3 well proportioned double bedrooms, all benefiting from en suites. Stepping next door to “The Stables” you will find a large open plan kitchen/diner/living room with panoramic views, a further 3 double bedrooms, one of which benefits from a large en suite, a ground floor wet room, utility and boot room and separate WC.
There a multiple outdoor dining areas, with a patio, decked area and enclosed courtyard nestled between the 2 properties which benefits from raised stone planters and a hot tub with overhead canopy. This property epitomises luxurious countryside living at its finest, offering a harmonious blend of comfort and style.
The EPC (Energy Performance Certificate) rating of A, relates to one of the two properties.
Disclaimer:
These particulars are intended to give a fair description of the property but do not constitute part of an offer or contract. All descriptions, dimensions, references to condition and necessary permissions for use and occupation, and other details are given in good faith and are believed to be correct, but any intending purchasers should not rely on them as statements or representations of fact and must satisfy themselves by inspection or otherwise as to their accuracy. No person in the employment of the seller or agent has any authority to make or give any representation or warranty in relation to this property. We are obliged to conduct an Anti-Money Laundering (AML) check on all buyers, this is a legal requirement, it’s an online process and doesn’t affect your credit score. We charge a fee for the AML check, which our Onboarding and Compliance Team will collect once a buyer has had an offer accepted on a property.
EPC Rating: A
Key Features
- Farmhouse and cottage providing a total of 6 bedrooms between 2 separate dwellings, perfect for multi generational living or for those looking to run a holiday let business at home
- 6 Bathrooms
- 10 acre plot
- 8.45 acres of grazing land and an all weather equestrian arena
- Interior of both properties finished to an immaculate standard
- Underfloor heating
- Enviable elevated position with breathtaking views over Weardale
- Double garage and 3 additional storage buildings
- Parking for a large number of vehicles
- Modern, energy efficient buildings with air source heat pumps, uPVC windows and solar panels
Property Details
- Property type: House
- Property style: Detached
- Price Per Sq Foot: £446
- Approx Sq Feet: 4,036 sqft
- Plot Sq Feet: 435,938 sqft
- Property Age Bracket: 2020s
- Council Tax Band: F
Rooms
The Barns - Kitchen/Diner
5.70m x 6.66m
- Positioned to the North of the property and accessed directly via the main hallway - Spacious kitchen/dining area - Laminate flooring - Underfloor heating - Exposed wooden ceiling beams - Vaulted ceiling - Eight ceiling light fittings - Neutrally decorated - Over/under counter storage units - Granite work surfaces with built-in sink and drainer - Two integrated ovens - Integrated electric hob with overhead extractor - Integrated dishwasher - Integrated fridge - Built-in wine fridge - Breakfast bar with space for 3 breakfast bar stools - Integrated storage cupboard - Two uPVC windows with draw-blinds looking over the East of the property providing great views of the surrounding countryside - One window has a deep stone sill and the other has a granite sill
View The Barns - Kitchen/Diner PhotosThe Barns - Living Room
8.54m x 5.02m
- Positioned to the East of the property and accessed via the hallway - Grand room with extensive space for furniture - Laminate flooring - Underfloor heating - Vaulted ceiling with exposed wooden beams - Six ceiling light fittings - Neutrally decorated - Built-in electric fire - Triple aspect uPVC windows looking over the North, East, and South of the property - The uPVC windows looking over the North and South of the property have deep stone sills and draw-blinds - Large arch uPVC window looking over the East of the property with double uPVC doors that open onto a terraced area adjacent to the driveway, presenting jaw-dropping views of the surrounding countryside
View The Barns - Living Room PhotosThe Barns - Entrance Porch
2.50m x 2.43m
- Positioned to the South of the property and accessed externally from the driveway via a uPVC door and providing onward access to the hallway - Laminate flooring - Underfloor heating - Two ceiling light fittings - Vaulted ceiling - Velux roof window - Exposed wooden ceiling beams - Neutrally decorated - Ample space for furniture
View The Barns - Entrance Porch PhotosThe Barns - WC
1.47m x 1.68m
- Positioned to the South of the property and accessed via the hallway - Laminate flooring - Underfloor heating - Ceiling spotlights - Neutrally decorated - Half tiled walls - Hand wash basin - Wall mounted mirrored storage unit - WC - South facing uPVC window with draw-blind and deep stone sill
View The Barns - WC PhotosThe Barns - Hallway
- (2.11m x 3.74m) + (1.49m x 2.83m) + (2.50m x 2.41m) - The hallway is accessed via the entrance porch and rear porch and runs through the centre of the property, providing access to the first-floor landing, office, WC, kitchen/diner, and living room - Laminate flooring - Underfloor heating - Ceiling spotlights - Two ceiling light fittings - Exposed wooden ceiling beams - Neutrally decorated - Understairs storage cupboard - Built-in storage unit and wine rack - Floor to ceiling arched uPVC window with deep stone sill
View The Barns - Hallway PhotosThe Barns - Office
2.07m x 3.54m
- Positioned to the South of the property and accessed directly from the hallway - Laminate flooring - Underfloor heating - Ceiling spotlights - Neutrally decorated - Space for free-standing storage furniture - South facing uPVC window with deep stone sill, looking over the courtyard - The room could be used as a single bedroom
View The Barns - Office PhotosThe Barns - Rear Porch
1.71m x 1.10m
- Positioned to the South of the property and accessed externally from the courtyard via a uPVC door and providing onward access to the hallway - Laminate flooring - Underfloor heating - Central ceiling light fitting - Neutrally decorated - Integrated storage cupboard
The Barns - Bedroom 1
4.51m x 3.40m
- Positioned to the West of the property and accessed directly from the first stage of the landing - Spacious double room - Laminate flooring - Underfloor heating - Ceiling spotlights - Neutrally decorated - Two integrated storage cupboards - Space for free-standing storage furniture - South facing uPVC window looking over the courtyard with draw-blind and deep stone sill
View The Barns - Bedroom 1 PhotosThe Barns - Bedroom 1 En-suite
2.73m x 1.42m
- Positioned to the West of the property and accessed directly via Bedroom 1 - Laminate flooring - Underfloor heating - Ceiling spotlights - Half-tiled walls - Shower cubicle with mains-fed shower, overhead rainfall showerhead, and fully clad walls with waterproof covering - Hand wash basin with under counter storage units and mirrored wall - WC
View The Barns - Bedroom 1 En-suite PhotosThe Barns - Landing
3.13m x 1.34m
- Positioned to the North of the property, the split level landing provides access to bedrooms 1, 2 and 3 - Carpeted - Central ceiling light fitting - Vaulted ceiling - Neutrally decorated
View The Barns - Landing PhotosThe Barns - Bedroom 2
3.69m x 3.47m
- Positioned to the East of the property and accessed from the second stage of the landing - Spacious double room - Laminate flooring - Radiator - Ceiling spotlights - Vaulted ceiling - Neutrally decorated - Integrated storage wardrobe - Small East facing uPVC window situated close to ceiling with draw-blind - Large South facing uPVC window looking over the courtyard and the surrounding countryside with draw-blind and deep stone sill
View The Barns - Bedroom 2 PhotosThe Barns - Bedroom 2 En-suite
2.30m x 1.40m
- Positioned to the East of the property and accessed directly via bedroom 2 - Laminate flooring - Ceiling spotlights - Velux roof window - Neutrally decorated - Shower cubicle with sliding doors, mains-fed shower, and fully clad walls with waterproof covering - Hand wash basin with under counter storage unit - Tiled splashbacks - WC - Vertical heated towel rail - Wall mounted storage unit - Extractor
View The Barns - Bedroom 2 En-suite PhotosThe Barns - Bedroom 3
4.50m x 3.41m
- Positioned to the West of the property and accessed from the 3rd stage of the landing - Spacious double room - Laminate flooring - Radiator - Ceiling spotlights - Neutrally decorated - Three integrated storage cupboards - Space for free-standing storage furniture - Access hatch to roof space - Small West facing uPVC window situated close to the ceiling with draw-blind - South facing uPVC window with deep stone sill, looking over the courtyard
View The Barns - Bedroom 3 PhotosThe Barns - Bedroom 3 En-suite
2.89m x 1.43m
- Positioned to the West of the property and accessed directly via bedroom 3 - Laminate flooring - Ceiling spotlights - Vaulted ceiling - Velux roof window - Neutrally decorated - Half-tiled walls - Walk-in shower with glass screen, mains-fed shower with rainfall showerhead, and fully clad walls with waterproof covering - Extractor - Hand wash basin with under counter storage unit - WC - Wall mounted mirrored storage unit - Vertical radiator
View The Barns - Bedroom 3 En-suite PhotosThe Barns - Ground Floor Shower Room
2.39m x 1.23m
- Positioned to the North of the property and accessed via the utility room - Laminate flooring - Underfloor heating - Ceiling spotlights - Walk-in shower with glass screen, mains-fed shower, and fully clad walls with waterproof covering - Extractor - Hand wash basin with integrated storage unit - WC - East facing uPVC window with draw-blind and deep stone sill
View The Barns - Ground Floor Shower Room PhotosThe Barns - Utility Room
5.42m x 1.68m
- Positioned to the North of the property and accessed internally via the kitchen/diner, with external access from the driveway via a uPVC door with clear pane - The utility room provides access to the property’s garage and ground floor shower room - Laminate flooring - Underfloor heating - Half-tiled walls - Velux roof window - Ceiling spotlights - Neutrally decorated - Under counter storage units - Stainless steel sink with drainer - Tiled splashbacks - Plumbing for washing machine and tumble dryer - Access hatch to roof space which is boarded and stretches above utility room and garage
View The Barns - Utility Room PhotosThe Barns - Garage
5.71m x 7.19m
- Positioned to the North of the property and accessed via the utility room and externally via the driveway - Large double garage with parking for 2 vehicles - Equipped with power and lighting - Ample space for storage - The property’s electrical consumer unit is housed here
The Barns - Storage Buildings
- (5.17m x 3.70m) + (5.83m x 3.71m) + (6.87m x 3.59m) - Three storage buildings equipped with power and lighting - The entrance to storage building 1 (5.17m x 3.70m) is wide enough to allow access for a quadbike
View The Barns - Storage Buildings PhotosThe Barns - Field Shelter
2.83m x 8.99m
- Positioned to the West of the property adjacent to the driveway - Outdoor field shelter providing access directly to/from the property’s grazing land
View The Barns - Field Shelter PhotosThe Stables - Entrance Porch
1.93m x 2.95m
- Positioned to the South of the property and accessed externally via a uPVC door - Heavy duty carpet - Underfloor heating - Central ceiling light fitting - Half-tiled walls - Neutrally decorated - Space for free-standing furniture
View The Stables - Entrance Porch PhotosThe Stables - Main Hallway
4.37m x 2.41m
- Positioned in the centre of the property and accessed via the entrance porch through a wooden door with glazed pane, the main hallway provides access to the open plan kitchen/diner, living room, rear hallway, bathroom, and the property’s 3 bedrooms - LVT flooring - Underfloor heating - Two ceiling light fittings - Roof light tunnel - Neutrally decorated - Access hatch to roof space
View The Stables - Main Hallway PhotosThe Stables - Living Room
4.13m x 5.61m
- Positioned to the South of the property, accessed via the main hallway and being open plan with the kitchen/diner - Spacious living area - Laminate flooring - Underfloor heating - Two ceiling light fittings - Vaulted ceiling - Neutrally decorated - Chrome power switches - Double aspect view through large uPVC windows to the South and East of the property providing amazing views of the surrounding countryside
View The Stables - Living Room PhotosThe Stables - Kitchen/Diner
4.10m x 3.60m
- Positioned to the East of the property, accessed via the main hallway and being open plan with the living room - Laminate flooring - Underfloor heating - Ceiling spotlights - Two ceiling light fittings - Vaulted ceiling - Neutrally decorated - Over/under counter storage units - Integrated electric oven - Integrated induction hob and overhead extractor - Integrated dishwasher - Plumbing for fridge freezer - Stainless steel sink with drainer - Laminate work surfaces and splashbacks - Chrome power switches - Ample room for dining furniture - Large East facing uPVC window looking over the driveway and providing spectacular views of the surrounding hillside
View The Stables - Kitchen/Diner PhotosThe Stables - Bedroom 1
4.11m x 3.57m
- Positioned to the West of the property and accessed via the main hallway - Spacious double bedroom - Laminate flooring - Underfloor heating - Central ceiling light fitting - Neutrally decorated - Integrated wardrobe - Space for free-standing storage furniture - West facing uPVC window with deep stone sill
View The Stables - Bedroom 1 PhotosThe Stables - En-suite
2.68m x 2.24m
- Positioned to the West of the property and accessed directly via bedroom 1, up 4 stone steps - Vinyl anti slip wetroom flooring - Underfloor heating - Ceiling spotlights - Roof window - Walk-in wet room with glass screen, mains-fed shower and overhead rainfall showerhead - Fully tiled walls - Hand wash basin with under counter storage - WC - Extractor - Vertical heated towel rail - Storage cupboard
View The Stables - En-suite PhotosThe Stables - Bedroom 2
4.10m x 4.91m
- Positioned to the South of the property and accessed via the main hallway - Spacious double bedroom - Laminate flooring - Underfloor heating - Central ceiling light fitting - Neutrally decorated - Integrated wardrobe - Large South facing uPVC window looking over the equestrian centre
View The Stables - Bedroom 2 PhotosThe Stables - Bedroom 3
2.29m x 4.30m
- Positioned to the South of the property and accessed via the main hallway - Double bedroom - Laminate flooring - Underfloor heating - Central ceiling light fitting - Neutrally decorated - Space for free-standing storage furniture - South facing uPVC window with looking over the equestrian centre and surrounding hillside
View The Stables - Bedroom 3 PhotosThe Stables - Rear Hallway
3.27m x 2.25m
- Positioned to the West of the property and accessed via the main hallway, up 4 stone steps - The rear hallway provides access to the utility room and rear porch - LVT flooring - Underfloor heating - Ceiling spotlights - Roof window - Half tiled walls - Neutrally decorated - Low-level storage units - The property’s electrical consumer unit is housed in this room
View The Stables - Rear Hallway PhotosThe Stables - Utility Room
2.21m x 2.26m
- Positioned to the West of the property and accessed via the rear hallway - The utility room provides access to the WC - Vinyl flooring - Underfloor heating - Ceiling spotlights - Roof window - Under counter storage units - Stainless steel sink with drainer - Laminate work surfaces and splashbacks - Plumbing for washing machine and tumble dryer - Extractor - Storage cupboard
View The Stables - Utility Room PhotosThe Stables - WC
0.91m x 2.23m
- Positioned to the West of the property and accessed via the utility room - Vinyl flooring - Underfloor heating - Ceiling spotlights - Roof window - Half-tiled walls - Neutrally decorated - Hand wash basin - WC - Extractor
View The Stables - WC PhotosThe Stables - Rear Porch
1.95m x 2.05m
- Positioned to the North of the property and accessed externally through a uPVC door via stone steps from the driveway - The rear porch provides access to the rear hallway - Heavy duty carpet - Underfloor heating - Ceiling spotlights - Exposed stone walls
View The Stables - Rear Porch PhotosThe Stables - Bathroom
3.19m x 2.31m
- Positioned to the West of the property and accessed via the main hallway - Vinyl anti slip wetroom flooring - Underfloor heating - Ceiling spotlights - Roof window - Panel bath - Walk-in wet room with mains-fed shower and overhead rainfall showerhead - Fully tiled walls - Hand wash basin - WC - Extractor - Vertical heated towel rail
View The Stables - Bathroom PhotosFloorplans
Outside Spaces
Garden
- 10 acre plot - 8.45 acres of grazing land consisting of: Field 1 (3.8 acres); Field 2 (4.45 acres); and a paddock (0.2 acres) - All weather equestrian arena - Gravelled driveway with parking for multiple vehicles - Circular stone-walled water feature - Patio seating areas - Decked seating area - Two electric vehicle charging points - Lawned area - Children’s playhouse - Lean-to greenhouse - A courtyard is positioned between the two properties and benefits from raised stone planters, a hot tub with overhead wooden canopy and a patio seating area. The air source heat pumps for both properties are located in this courtyard.
View PhotosParking Spaces
Location
Stanhope is a village in Weardale, County Durham, and is located on the edge of the North Pennines National Landscape. The village benefits from a good provision of amenities including a small supermarket, cafe, pubs, restaurants, a number of independent businesses, a village hall and primary school. The area is hugely popular with walkers, cyclists and outdoor enthusiasts, as well as those just looking to get away from busy city life.
Properties you may like
By Weardale Property Agency
