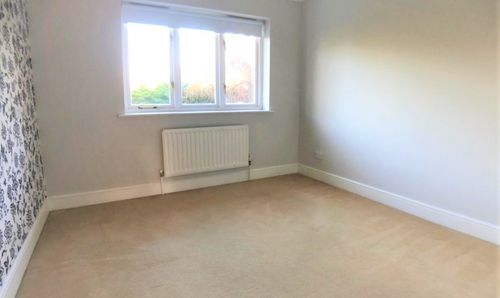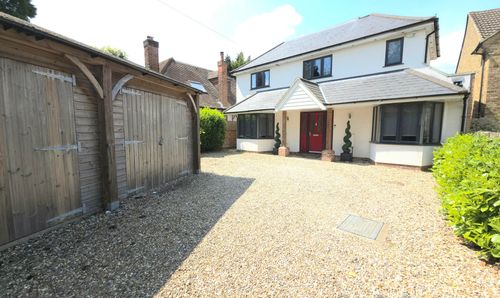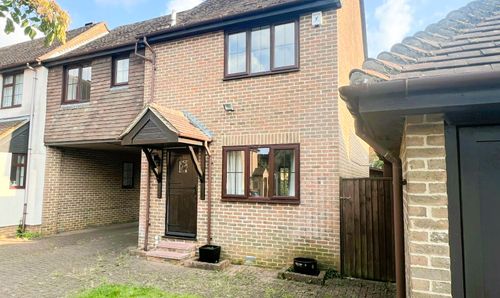Book a Viewing
To book a viewing for this property, please call Ashington Page, on 01494 680018.
To book a viewing for this property, please call Ashington Page, on 01494 680018.
3 Bedroom Semi Detached House, Somerford Place, Beaconsfield, HP9
Somerford Place, Beaconsfield, HP9

Ashington Page
Ashington Page Estate Agents, 4 Burkes Parade
Description
Presenting a fantastic opportunity to reside in the peaceful surroundings of Beaconsfield New Town, this attractive 3-bedroom semi-detached house is now available for rent from July 31 2025. Boasting a versatile living space, this property features hard flooring downstairs, three generously sized bedrooms, and a garage along with driveway parking for added convenience. Offered unfurnished, this superb home is situated in a lovely development. Council tax band of G and EPC rating C.
For those who appreciate outdoor living, this property offers a generously sized garden that provides ample space for relaxation and entertaining. In addition to the garden, the driveway parking is available for one vehicle, complemented by a garage for an additional vehicle. Whether you are looking to host a barbeque or enjoy a peaceful evening under the stars, the well-maintained outside area of this property is sure to cater to your outdoor needs.
Call now to arrange your viewing!
Please note some photos have been virtually staged
EPC Rating: C
Key Features
- Garage and Driveway Parking
- Hard Flooring Downstairs
- Unfurnished
- Council Tax Band G, EPC Rating TBC (ordered)
- Available July 31 2025
- Close to Beaconsfield New Town
- Lovely Development
- Three Great Size Bedrooms
Property Details
- Property type: House
- Approx Sq Feet: 1,292 sqft
- Property Age Bracket: 1970 - 1990
- Council Tax Band: G
Rooms
Lounge
5.84m x 3.05m
Good size lounge area with wood flooring, double doors leading out to the conservatory.
View Lounge PhotosKitchen
3.40m x 2.16m
Spacious kitchen with integrated appliances and a range of base and eye level units. Door out into the garden.
View Kitchen PhotosGarage
5.21m x 2.62m
Garage space with room for one car and entrance via the house.
View Garage PhotosWC
Downstairs WC.
Master Bedroom
4.37m x 3.23m
large master bedroom with fitted wardrobes and access to the En-suite. Plenty of room for a large double bed.
Bedroom
3.10m x 3.05m
Large second bedroom with fitted wardrobes, plenty of room for a double or single bed.
View Bedroom PhotosBedroom
3.10m x 2.24m
Good size third bedroom with plenty of space for a single bed and wardrobes.
En-Suite
3.66m x 1.98m
Large modern en-suite with walk in shower and separate bath.
View En-Suite PhotosFloorplans
Outside Spaces
Parking Spaces
Garage
Capacity: 2
Driveway parking for one vehicle and garage parking for one vehicle.
Location
Properties you may like
By Ashington Page























