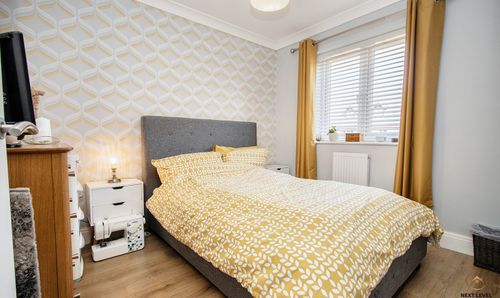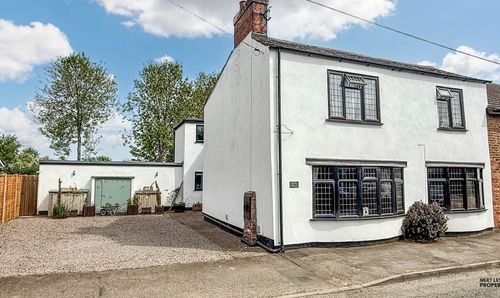2 Bedroom Semi Detached Bungalow, Back Road, Murrow, PE13
Back Road, Murrow, PE13

Next Level Property
8 Juniper Close, Doddington
Description
Step outside into the delightful outdoors, where the enchanting front garden beckons with its low-maintenance gravel setting, providing multiple off-road parking spaces for you and your guests. A gated access on the side leads to the rear garden, a sun-kissed sanctuary awaiting your personal touch. The south-facing rear garden, a haven of relaxation, invites you to unwind on a paved patio overlooking the lush lawn. Enclosed by 6ft timber garden fencing, enjoy the utmost privacy and peace in this secluded oasis. Practical yet elegant, the garden accommodates a concealed oil tank and convenient access to either side of the property, enhancing the seamless flow of indoor-outdoor living. Whether you are hosting a barbeque or simply basking in the sun, this charming outdoor space is an extension of the impeccable comfort and tranquillity found within the walls of this lovely bungalow.
EPC Rating: B
Key Features
- Stylish modern semi detached bungalow
- Luxury re-fitted shower room
- Lounge and separate kitchen/diner
- Oil fired central heating and full uPVC double glazing
- Multi vehicle off road parking
- Enclosed south facing rear garden
- Quiet village location within a 20 minute drive to the nearest towns of Wisbech and March
Property Details
- Property type: Bungalow
- Price Per Sq Foot: £293
- Approx Sq Feet: 614 sqft
- Property Age Bracket: 2010s
- Council Tax Band: A
Rooms
Hallway
The entrance hall has a wood effect laminate floor, a radiator and doors off to the bedrooms, shower room and lounge.
View Hallway PhotosBedroom 1
A double bedroom with a wood effect laminate floor, a radiator and a uPVC double glazed window to the front.
View Bedroom 1 PhotosBedroom 2
A double bedroom with a wood effect laminate floor, a radiator and a uPVC double glazed window to the front
View Bedroom 2 PhotosShower Room
The bathroom has been recently re-fitted and has a large walk-in shower with glass screen and a low profile shower tray for ease of access. There is a close coupled wc, and a modern hand basin set to a vanity storage unit. There is a tiled floor, half tiled walls and tiled splashbacks. A door opens to the airing cupboard and there is a uPVC double glazed window to the side
View Shower Room PhotosLounge
The spacious lounge has a wood effect laminate floor, a radiator and uPVC double glazed French doors that open to the rear garden. An opening leads through to the kitchen/diner.
View Lounge PhotosKitchen/diner
The kitchen/diner has a range of modern cream shaker style base units with matching drawer and wall units. There is a built in oven, hob and cooker hood, space and plumbing for a washing machine and space for a tumble dryer or dishwasher. The kitchen has a tiled floor, space for a table and chairs and a uPVC double glazed door to the side entrance. There is also an oil fired wall mounted boiler and a uPVC double glazed window to the rear.
View Kitchen/diner PhotosFloorplans
Outside Spaces
Front Garden
The front garden has been set with gravel for low maintenance and gives off road parking space for multiple vehicles. There is gated access to the side of the property that in turn leads to the rear garden.
View PhotosRear Garden
The south facing rear garden is mainly laid to lawn, has a paved patio and is fully enclosed with 6ft timber garden fencing. There is a concealed oil tank and access to either side of the property
View PhotosParking Spaces
Driveway
Capacity: 3
Location
Properties you may like
By Next Level Property






























