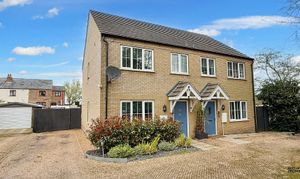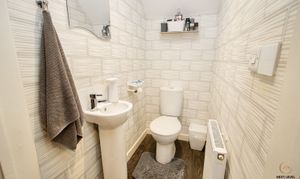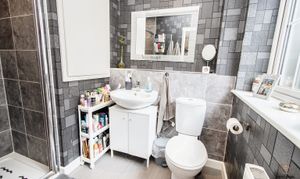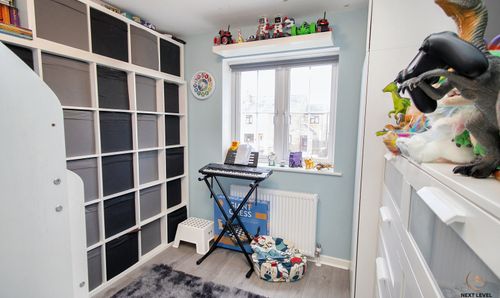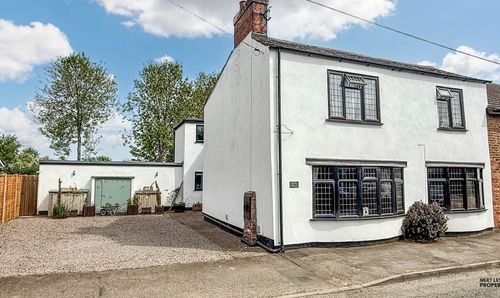3 Bedroom Semi Detached House, High Road, Newton-In-The-Isle, PE13
High Road, Newton-In-The-Isle, PE13

Next Level Property
8 Juniper Close, Doddington
Description
Tucked away in a highly sought-after village, this modern 3-bedroom semi-detached home blends contemporary style with cosy comfort. The spacious lounge is bathed in natural light from its dual-aspect windows, creating the perfect space to relax with a morning coffee. The stylish kitchen/diner, complete with a built-in oven, hob, and dishwasher, is ideal for both everyday meals and culinary adventures. Smart Alexa-controlled lighting runs throughout the home, adding a touch of modern convenience and ambiance.
The generously sized main bedroom features a private en-suite, offering a peaceful retreat at the end of the day. Outside, the enclosed rear garden provides a secure space for children and pets to play, while the driveway comfortably accommodates two vehicles. A charming front garden with lush plants and shrubs offers a warm welcome, leading through a gated entrance to the rear garden—your own private outdoor haven.
A decked area beneath a timber pergola is perfect for alfresco dining or unwinding in the sun with a cool drink. With air-source central heating providing warmth and energy efficiency, this inviting home offers a blend of modern living and sustainability in a delightful village setting.
EPC Rating: C
Key Features
- Modern semi detached house in sought after village position
- Three bedrooms, en-suite to bedroom 1
- Large lounge with dual aspect windows
- Stylish modern kitchen/diner with built in oven, hob, and dishwasher
- Alexa smart lighting throughout
- Enclosed, secure rear garden, ideal for children and pets
- Driveway giving off road parking for two vehicles
- Air source central heating throughout
Property Details
- Property type: House
- Price Per Sq Foot: £258
- Approx Sq Feet: 872 sqft
- Plot Sq Feet: 3,208 sqft
- Council Tax Band: B
Rooms
Entrance Lobby
The entrance lobby has stairs to the first floor with LED sensor lights, coathooks and a door to the lounge.
Lounge
The lounge is a large, bright room that has a wood effect laminate floor, radiator and uPVC double glazed windows to the front and side. A door leads into the Kitchen/Diner
View Lounge PhotosKitchen/Diner
The Kitchen/Diner has a modern and stylish grey high gloss kitchen with a range of fitted base, drawer and wall mounted units. There is an integrated dishwasher, a built-in oven, hob and cooker hood, and an inset sink with a mixer tap over. A uPVC double glazed window overlooks the rear garden and a pair of uPVC French doors open into the garden.
View Kitchen/Diner PhotosCloakroom/WC
The ground floor cloakroom has a close coupled WC, a pedestal hand basin and a radiator.
View Cloakroom/WC PhotosFirst Floor Landing
The landing has doors off to the bedrooms and bathroom plus a door to a large airing cupboard that is useful for storage.
Bedroom 1
Bedroom 1 is a double bedroom with a radiator, uPVC double glazed window to the front and a door to the en-suite shower room.
View Bedroom 1 PhotosEn-Suite Shower Room
The en-suite shower room has a close coupled wc, pedestal hand basin, and a separate shower cubicle. There is also a radiator, and a uPVC double glazed window to the front.
View En-Suite Shower Room PhotosBedroom 2
Bedroom 2 is a double bedroom and there is a radiator and uPVC double glazed window to the rear.
View Bedroom 2 PhotosBedroom 3
Bedroom 3 is a single bedroom with a radiator, and a uPVC double glazed window to the rear.
View Bedroom 3 PhotosFamily Bathroom
The family bathroom has a white three piece suite that includes a close coupled wc, a pedestal hand basin and a bath with a shower screen and shower attachment over. The walls are partly tiled and there is a uPVC double glazed window to the side.
View Family Bathroom PhotosFloorplans
Outside Spaces
Front Garden
The property is slightly set back from the road and has its own driveway to the side giving off road parking space for at least two vehicles. There is a small front garden set with a variety of plants and shrubs and gated access into the rear garden.
View PhotosRear Garden
The rear garden is mainly laid to lawn and is fully enclosed with timber fencing. There is a decked area under a large timber pergola (a great place to position garden furniture)
View PhotosParking Spaces
Location
Properties you may like
By Next Level Property
