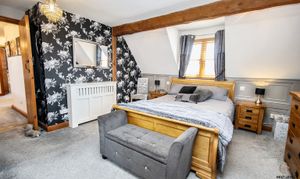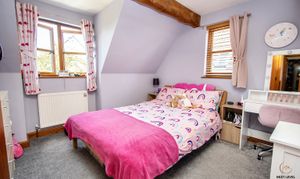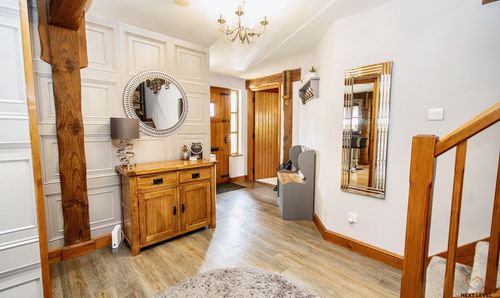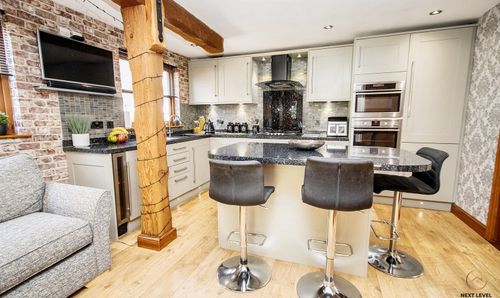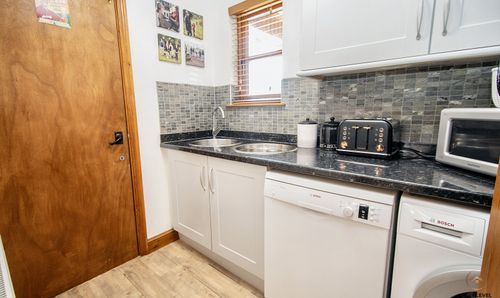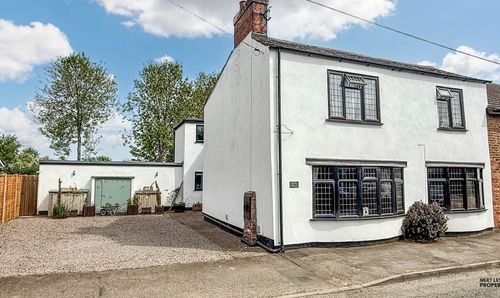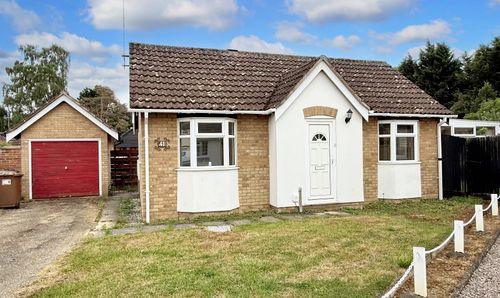4 Bedroom Detached House, Back Road, Murrow, PE13
Back Road, Murrow, PE13

Next Level Property
8 Juniper Close, Doddington
Description
A Charming Potton Home in the Heart of Murrow, Cambridgeshire
Nestled in the picturesque village of Murrow, Cambridgeshire, this exceptional four-bedroom detached Potton home is a perfect blend of timeless charm and modern comfort. Known for its friendly community, rural beauty, and excellent access to nearby market towns such as Wisbech and March, Murrow offers an idyllic village lifestyle with all the conveniences of modern living close at hand.
As you approach the property, it’s immediately clear that no detail has been overlooked. With its classic Potton design and characterful features, this stunning residence stands out for all the right reasons.
Step inside and you’re welcomed by a spacious entrance hall that sets the tone for the rest of the home—elegant, warm, and well-appointed. The generous lounge, complete with a stunning inglenook fireplace and fitted multi-fuel burner, is the perfect retreat during cooler months, creating a cosy yet refined living space.
The kitchen and dining area are both practical and stylish, featuring contemporary fittings and ample space—ideal for family gatherings or entertaining guests. A separate utility room and ground-floor WC add to the home’s day-to-day functionality.
Upstairs, the four bedrooms provide peaceful sanctuaries. The master suite includes an en-suite bathroom for added privacy, while two further double bedrooms come with built-in wardrobes for convenient storage. The family bathroom has been thoughtfully updated to offer a luxurious, spa-like experience.
Outside, the property continues to impress with an enclosed, well-established rear garden—offering a tranquil setting for outdoor dining, gardening, or simply relaxing in nature. A double garage and generous off-road parking complete the picture, ensuring space and practicality for modern family life.
Character features are found throughout, from the wide hallway to the airy landing, bringing warmth and personality to this elegant home.
In summary, this beautifully presented Potton home offers a rare opportunity to enjoy refined village living in the sought-after community of Murrow. Whether you're looking for space, style, or a strong sense of place, this property ticks all the boxes. Viewing is highly recommended to fully appreciate all that it has to offer.
EPC Rating: C
Virtual Tour
Other Virtual Tours:
Key Features
- A beautiful detached Potton home in a village location
- Guide Price £375,000 - £395,000
- Four bedrooms, en-suite to bedroom 1
- Stunning kitchen and dining area
- Luxury updated family bathroom
- Large lounge with inglenook fireplace and a multi-fuel burner
- Spacious hallway and landing with character features
- Useful utility room and ground floor WC
- Double garage and lots of parking
- Enclosed and established rear garden
Property Details
- Property type: House
- Price Per Sq Foot: £183
- Approx Sq Feet: 2,045 sqft
- Plot Sq Feet: 5,102 sqft
- Property Age Bracket: 2000s
- Council Tax Band: E
Rooms
Reception Hall
This beautiful reception area is spacious and welcoming. There is LVT flooring, a staircase to the first floor (with understair storage) and latched doors to the ground floor rooms.
View Reception Hall PhotosCloakroom/WC
The cloakroom has a close coupled wc, a pedestal hand basin and a double glazed window to the rear.
Lounge
This large and impressive lounge has a feature exposed brick inglenook fireplace with a solid oak beam and a fitted woodburner. There are exposed supporting beams giving character to the room and double glazed windows to the front and rear.
View Lounge PhotosKitchen area
The kitchen area has an impressive contemporary kitchen with a range of fitted units and a central island. The kitchen includes a range of built in appliances including twin ovens (one with a microwave combi), a 5 ring gas hob, a cooker hood and a wine cooler. The centre island has further storage, and a fitted breakfast bar. There are character beams, exposed support pillars, and double glazed windows to the side.
View Kitchen area PhotosDining area
The dining area has space to accommodate a family sized table and chairs, and there are double doors that open into the rear garden.
View Dining area PhotosUtility Room
The utility room has fitted storage cupboards and a worksurface over with a round inset sink. There is space and plumbing for a washing machine and dishwasher and matching wall units. A double glazed window looks out to the front and a door leads into the double garage.
View Utility Room PhotosLanding
This spacious landing has a velux style double glazed window exposed beams and a door to an airing cupboard. Further latched doors lead to the bedrooms and bathroom.
View Landing PhotosBedroom 1
The main bedroom is a large double room that has walk-in wardrobes, exposed beams, double glazed windows to the front and side and a door to the en-suite shower room.
View Bedroom 1 PhotosEn-Suite Shower Room
The en-suite shower room has a close coupled wc, a pedestal hand basin and a double shower cubicle with a mains shower. There are exposed beams and a double glazed window to the rear.
View En-Suite Shower Room PhotosBedroom 2
Bedroom 2 is a large double bedroom with built-in wardrobes, velux style windows to one side and a double glazed window to the front.
View Bedroom 2 PhotosBedroom 3
Bedroom 3 is a double bedroom with exposed beams, and double glazed windows to the rear and side.
View Bedroom 3 PhotosBedroom 4
Bedroom 4 is currently used as a guest room and a home office. It has exposed beams and a double glazed window to the front.
View Bedroom 4 PhotosBathroom
The luxury family bathroom has had a recent upgrade and has a wc with hidden cistern, vanity storage unit and a hand basin set to a matching storage unit. The p shaped bath has a glass shower screen and mixer taps with a shower feed above. There is a wall mounted mirror, exposed beam and a double glazed window to the side.
View Bathroom PhotosFloorplans
Outside Spaces
Front Garden
The front garden has an extensive driveway with lots of off road parking space and access to the double garage. There is a lawned front garden, mature trees and shrubs and a post and rail fenced frontage with twin 5 bar timber gates. Gated access leads to the rear garden.
View PhotosRear Garden
The rear garden is mainly laid to lawn and has a variety of mature shrubs bushes and trees set within. There is a paved patio for garden furniture and a further side access to the front.
View PhotosParking Spaces
Double garage
Capacity: 2
The double garage has a large up and over door, power, lighting and a window and door to the side. The LPG gas boiler is located here and there is a door into the utility room.
Location
Properties you may like
By Next Level Property















