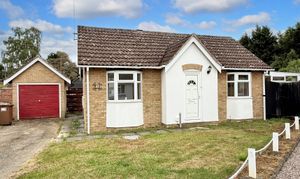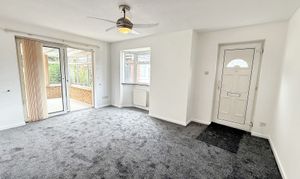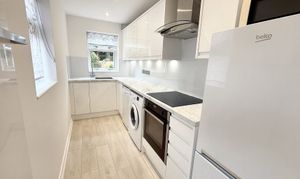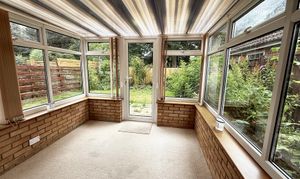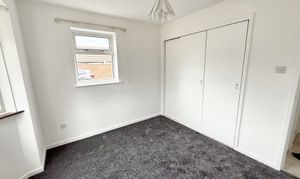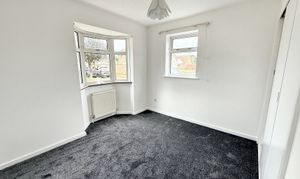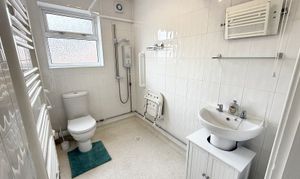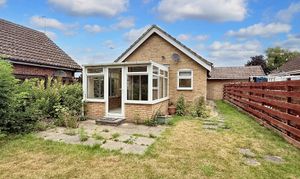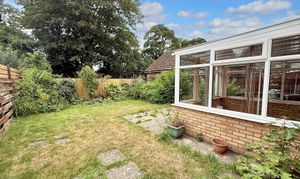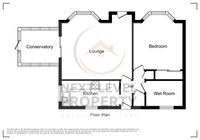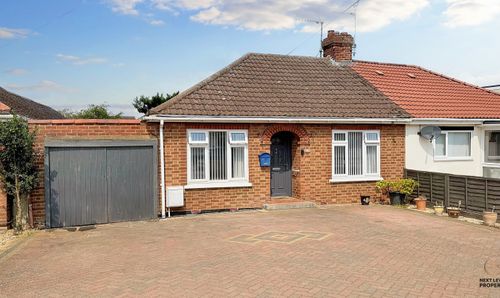1 Bedroom Detached Bungalow, Walsingham Court, Leverington, PE13
Walsingham Court, Leverington, PE13

Next Level Property
8 Juniper Close, Doddington
Description
A standout feature of this property is the addition of a uPVC conservatory, providing a light-filled space that can serve multiple purposes such as a dining area, a reading nook, or simply a tranquil spot to enjoy the surrounding garden views. The bungalow is equipped with gas central heating, complete with a Hive system for optimal temperature control, ensuring comfort all year round.
Further enhancing the property's appeal are the uPVC double glazed windows and doors, contributing to energy efficiency and sound insulation. The inclusion of a garage, parking space, and an enclosed garden adds practicality and convenience to this already desirable package. Whether you are looking for your first home, a sound investment opportunity, or considering downsizing to a more manageable property, this bungalow presents an attractive option to suit a variety of lifestyles.
Benefitting from a no upward chain situation, the property offers a smooth transition for potential buyers looking to secure their new home without delays. This bungalow represents a rare opportunity to own a well-appointed residence in a sought-after location, boasting a blend of modern comforts and traditional charm. With its versatile layout and range of features, this property is sure to capture the interest of discerning buyers seeking a quality living space.
In summary, this 1 bedroom detached bungalow presents a unique chance to own a property that combines practicality, comfort, and style in a desirable residential setting. Arrange a viewing today to discover the full potential and appeal of this inviting home.
EPC Rating: D
Key Features
- Detached bungalow in established residential location
- One double bedroom
- Modernised kitchen and wet room
- UPVC conservatory
- Gas central heating (with Hive system)
- UPVC double glazed windows and doors
- Garage, parking and an enclosed garden
- Ideal first home, investment or downsizer
- No upward chain
Property Details
- Property type: Bungalow
- Plot Sq Feet: 4,036 sqft
- Council Tax Band: A
Rooms
Lounge
The front entrance door leads into the lounge which has a bay window to the front and sliding patio doors to the conservatory. A further door leads to the rear entrance hall.
View Lounge PhotosConservatory
2.74m x 2.54m
The conservatory is of uPVC construction with a brick base. A door opens into the rear garden and windows overlook the garden as well.
View Conservatory PhotosKitchen
3.68m x 1.60m
The recently modernised kitchen features a range of white base, drawer and wall mounted units. There is a built in oven, hob, cooker hood and space for a fridge/freezer. There is an inset sink, space and plumbing for a washing machine and uPVC double glazed windows to the side and rear.
View Kitchen PhotosBedroom
The bedroom has a built-in wardrobe, a bay window to the front, a radiator and a uPVC double glazed window to the side.
View Bedroom PhotosBathroom
2.26m x 1.50m
The bathroom has been refitted as a wet room with tiled walls, a floor drain and non slip flooring. There is a fitted pedestal hand basin, a close coupled wc, a heated towel rail and a uPVC double glazed window to the side.
View Bathroom PhotosFloorplans
Outside Spaces
Front Garden
The front garden is laid to lawn. There is a driveway for off road parking and access to the garage. A footpath leads to the rear passageway and then on to the side garden.
View PhotosRear Garden
The side garden is mainly laid to lawn and has a paved patio. There are a variety of shrubs set to decorative borders.
View PhotosParking Spaces
Garage
Capacity: 1
Location
Properties you may like
By Next Level Property
