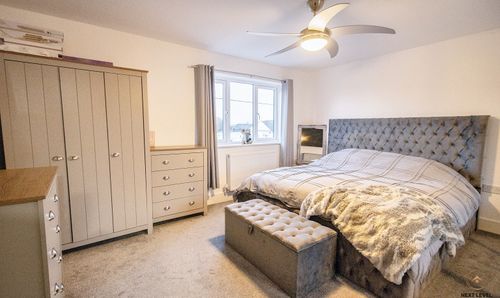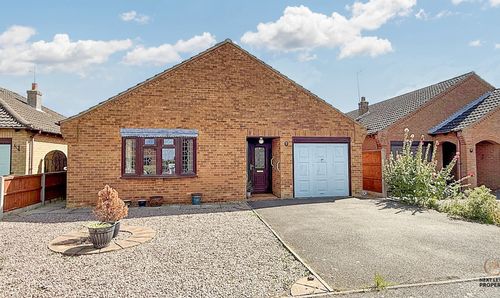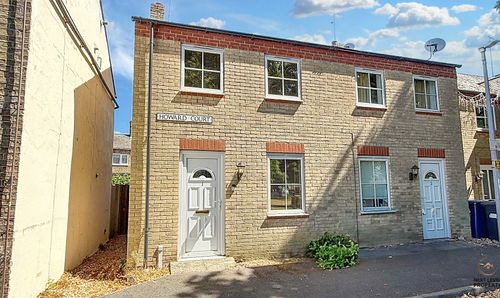4 Bedroom Detached House, Back Road, Murrow, PE13
Back Road, Murrow, PE13

Next Level Property
8 Juniper Close, Doddington
Description
Tucked away in the charming village of Murrow, Cambridgeshire, this delightful four-bedroom detached home offers the perfect blend of modern living and rural tranquillity. Ideal for growing families or those looking for versatile living space, the property boasts a stylish and spacious layout designed for comfort and practicality.
Inside, the home features four generously sized double bedrooms, offering plenty of room for everyone. The heart of the home is the stunning open-plan kitchen and living area, beautifully finished with integrated appliances, a sleek breakfast bar, and striking bi-fold doors that allow natural light to flood the space—ideal for entertaining or relaxed family time. A separate dining room provides an elegant setting for more formal gatherings, while a cosy snug offers the perfect spot to unwind. The addition of a utility/cloakroom enhances the home’s functionality, making everyday living seamless and convenient.
Step outside and you'll find a beautifully maintained, enclosed rear garden, offering a private haven for outdoor enjoyment. A paved patio is perfect for summer barbeques or al fresco dining, while the generous lawn provides space for children to play. At the rear, a versatile garden room offers endless possibilities—whether you need a home office, gym, or a dedicated play area. The front of the property is attractively gravelled for low maintenance and provides ample off-road parking for multiple vehicles, with gated side access connecting the front and rear gardens for ease of use.
Murrow itself is a peaceful and welcoming village nestled in the heart of the Fenland countryside, yet incredibly well-connected. It boasts essential local amenities including a village pub, and a well-regarded primary school—all within walking distance of the property. For those who enjoy coastal getaways, the beautiful North Norfolk coastline is easily accessible, with popular seaside destinations such as Hunstanton and Wells-next-the-Sea just over an hour’s drive away—perfect for weekend escapes. Nearby market towns like Wisbech and March offer further shopping, dining, and transport links, ensuring you're never far from convenience while still enjoying the slower pace of village life.
With its perfect balance of countryside charm, modern features, and easy access to both amenities and the coast, this exceptional property offers not just a house—but a lifestyle.
EPC Rating: C
Key Features
- Beautiful detached home with spacious accommodation
- Four double bedrooms
- Fantastic open plan kitchen and living area with bi-fold doors
- Integrated appliances and a fitted breakfast bar
- Separate dining room and a snug
- Utility/cloakroom
- Lots of off road parking
- Enclosed rear garden with a multi-purpose garden room
- Village location, walking distance to village shop, pub and school
Property Details
- Property type: House
- Price Per Sq Foot: £204
- Approx Sq Feet: 1,593 sqft
- Plot Sq Feet: 3,272 sqft
- Council Tax Band: TBD
Rooms
Reception Hall
A spacious entrance hall with double doors that open into the dining room and further doors that lead into other ground floor rooms.
View Reception Hall PhotosSnug
An opportunity to escape to a separate room for some privacy or to watch something different on the tv. The snug has a uPVC double glazed window to the front.
View Snug PhotosDining Room
The dining room has plenty of space to accommodate a large table and chairs and room for an office desk as well. There are stairs to the first floor, and a uPVC double glazed window to the front.
View Dining Room PhotosUtility Room
The useful utility has a wc and plumbing for a washing machine. There is a uPVC double glazed window to the side.
Kitchen/Living Area
The stylish open plan kitchen and living area is the hub of the home. There is a lovely fitted cream high gloss kitchen with integrated appliances, space for an American style fridge/freezer and a range cooker with hood over. There is a fitted breakfast bar and a uPVC double glazed window to the rear. The living area has space for large lounge furniture and has bi-fold doors that open into the rear garden.
View Kitchen/Living Area PhotosFirst Floor Landing
The landing has doors leading off to all rooms.
Bedroom 1
A large double bedroom with a range of built-in wardrobes with mirrored sliding doors and a uPVC double glazed window to the front.
View Bedroom 1 PhotosBedroom 3
A large double bedroom with a uPVC double glazed window to the rear.
View Bedroom 3 PhotosBedroom 4
A large double bedroom with a uPVC double glazed window to the front.
View Bedroom 4 PhotosFamily Bathroom
A spacious, luxury bathroom that has a freestanding bath, separate shower cubicle, hand basin set to a vanity unit and a high level WC. The floor is tiled and the walls are half tiled, and there is a uPVC double glazed window to the side.
View Family Bathroom PhotosFloorplans
Outside Spaces
Front Garden
The front garden has been set with gravel for low maintenance and gives lots of off road parking space. There is gated access to the side that leads into the rear garden.
View PhotosRear Garden
The rear garden is mainly laid to lawn and has a paved patio area. Within the rear garden there is a garden room that has potential for many uses.
View PhotosParking Spaces
Off street
Capacity: 3
Location
Properties you may like
By Next Level Property













































