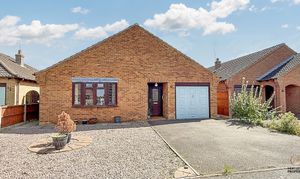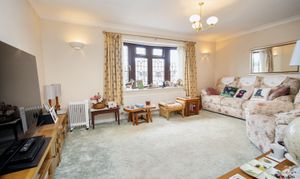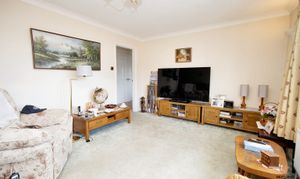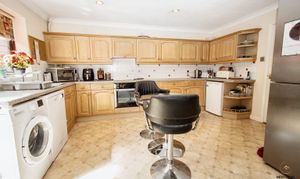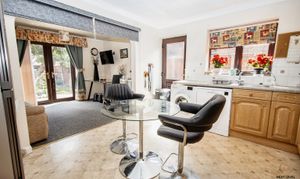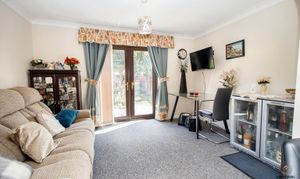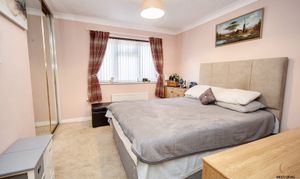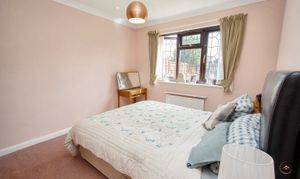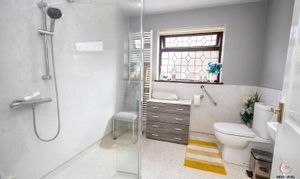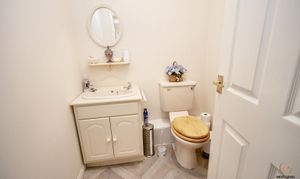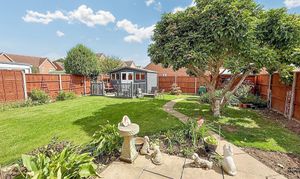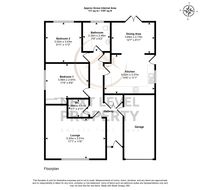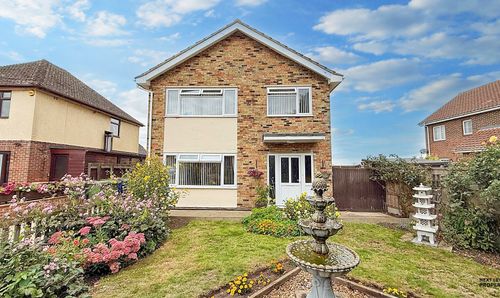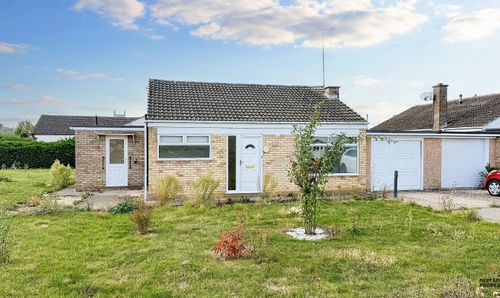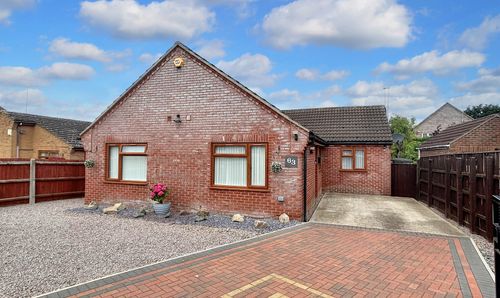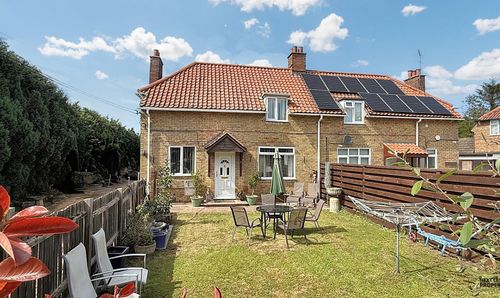2 Bedroom Detached Bungalow, Ingham Hall Gardens, Parson Drove, PE13
Ingham Hall Gardens, Parson Drove, PE13

Next Level Property
8 Juniper Close, Doddington
Description
Tucked away in a popular village and set within a well-regarded development, this lovely 2-bedroom bungalow offers relaxed living in a peaceful spot. It’s a modern, detached home that comes with no upward chain – so moving in could be nice and straightforward.
Step inside and you’ll find a bright and easy-flowing layout. There are two double bedrooms, perfect for winding down at the end of the day, and a cosy lounge that’s full of natural light. A separate dining/sitting room gives you the option to host guests or just enjoy a quiet evening in.
Practical touches are all in place, too. A brand-new boiler was fitted in 2023, and the stylish wet room comes with underfloor heating – making those chilly mornings a bit more enjoyable.
The outside spaces are just as inviting. The front garden is neat and low-maintenance, with smart granite chippings, and there’s parking for two cars on the tarmac driveway leading to the garage.
Out the back, the fully enclosed garden is a private little retreat, with a lush lawn, colourful flower borders, and a generous patio that’s perfect for barbecues or a quiet cuppa in the sun. There’s also a garden shed, and a recently installed timber cabin/workshop plus paved paths down both sides of the bungalow for easy access all round.
The garage has power, lighting, and an up-and-over door, plus a handy personal door into the bungalow itself – great for bringing in the shopping on a rainy day.
All this, and you’re just a short stroll from the local shop, pub, and doctors’ surgery. With its modern features, bright and spacious layout, and charming garden, this bungalow is the perfect mix of comfort and convenience – definitely one to view.
EPC Rating: E
Key Features
- Modern detached bungalow
- Two double bedrooms
- Spacious lounge and a separate dining area/sitting room
- Sought after development in a popular village location
- Walking distance to shop, village pub and doctors surgery
- Modern wet room with underfloor heating and a separate wc
- Garage and parking
- Attractive garden with shed and timber cabin/workshop
- No onward chain
Property Details
- Property type: Bungalow
- Plot Sq Feet: 4,090 sqft
- Property Age Bracket: 1990s
- Council Tax Band: C
Rooms
Hallway
The welcoming entrance hall has a storage cupboard with twin doors and a further personal door into the garage. Doors lead off the hall to all rooms.
Lounge
A spacious lounge with two wall lights, a radiator and a uPVC double glazed window to the front
View Lounge PhotosKitchen
The kitchen has a full range of fitted base and matching wall units. There is a built in oven, hob and cooker hood plus spaces for appliances. The sink is set to a worksurface, a uPVC double glazed window overlooks the side of the property and a door leads to the side entrance. An archway opens into the dining area.
View Kitchen PhotosDining Area
The dining area, situated just off the kitchen has potential to be a second sitting area or a home office space as required. There are french doors that open to the rear garden.
View Dining Area PhotosBedroom 1
A double bedroom with a range of built in wardrobes with sliding doors and a uPVC double glazed window to the side.
View Bedroom 1 PhotosWet room
A modern refiited wet room that was replaced approx 6 years ago and has a walk in shower with floor drain, a pedestal hand basin and WC. The wet room has under floor electric heating, a heated towel rail and a uPVC double glazed window to the rear.
View Wet room PhotosCloakroom/WC
A useful separate wC with a low level WC and hand basin set to a vanity unit.
View Cloakroom/WC PhotosFloorplans
Outside Spaces
Front Garden
The front garden has been designed with low maintenance in mind and has granite chippings along with a tarmac parking area with space for two vehicles and access to the garage
Rear Garden
The rear garden is fully enclosed, mainly laid to lawn and has decorative borders set with a wide variety of flowers and shrubs. There is a paved patio area, a timber garden shed, a recently installed timber workshop/cabin and a paved access pathway to either side of the property.
View PhotosParking Spaces
Garage
Capacity: 1
The garrage has an up and over door, power and light and a personal door into the bungalow.
Location
Properties you may like
By Next Level Property
