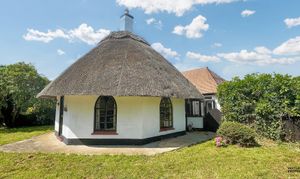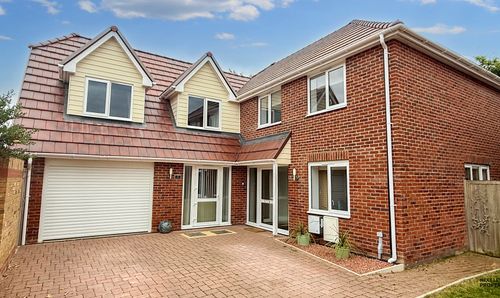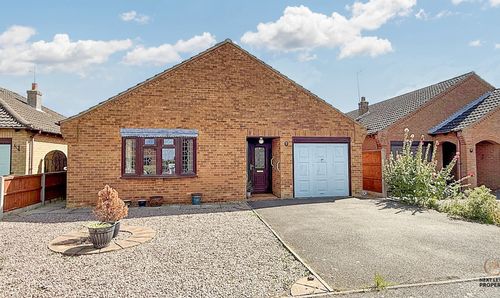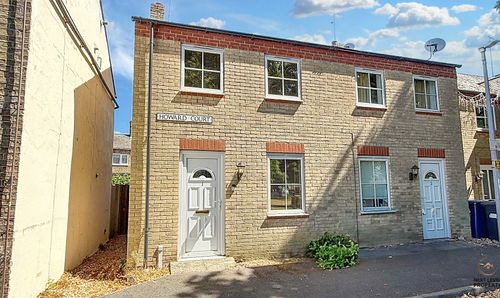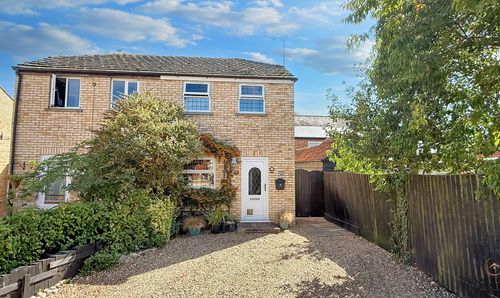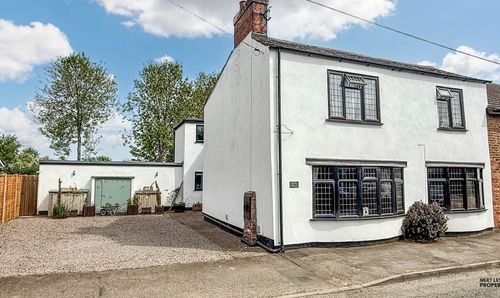2 Bedroom Detached Cottage, Wimblington Road, Doddington, PE15
Wimblington Road, Doddington, PE15

Next Level Property
8 Juniper Close, Doddington
Description
A CHARMING THATCHED COTTAGE, steeped in history and character, presents a unique opportunity to own a piece of heritage in the vibrant village of Doddington. This GRADE II LISTED property, dating back to pre-1660, boasts a delightful exterior with its iconic thatched roof and timber frame, exuding charm at every corner (yes, even though it is called ‘The Round House’ it does have corners!) Beyond the rustic facade lies a comfortable interior featuring TWO DOUBLE BEDROOMS, offering a warm and inviting living space ideal for those seeking a blend of tradition and modern comforts. The property benefits from GAS CENTRAL HEATING throughout, ensuring year-round comfort, and is offered with NO UPWARD CHAIN, providing a hassle-free transition for the discerning buyer. Convenient OFF-ROAD PARKING for two vehicles further adds to the practicality of this enchanting abode.
The allure of this historic dwelling extends beyond its interiors, as it is complemented by ample outdoor space perfect for relaxation and entertaining. The front garden envelops the property, creating a serene environment with its lush lawn and a variety of mature shrubs, bushes, and trees interspersed to enhance the natural beauty of the surroundings. To the side, an enclosed garden beckons with its paved expanse, a delightful seating area for al fresco dining, a brick barbeque for culinary enthusiasts, and gated access offering both security and convenience from the front to the rear of the property. The rear yard serves as a practical extension of the residence, providing the off-road parking for two vehicles, easily accessible via Dexter Close, ensuring that every modern need is catered to within this idyllic setting. With its combination of historical significance, contemporary amenities, and well-appointed outdoor space, this enchanting thatched cottage promises a lifestyle of tranquillity and comfort in the heart of a sought-after village community.
This is your chance to purchase this unique and fascinating thatched property in the sought after village of Doddington in Cambridgeshire. The 'Round House' is believed to date back to around 1660 and is understood to have been built by dutchmen, employed to drain the Fens. It is believed to have once been a Toll House and was at one point owned by the church but came into private hands in 1935. The house was modernised and extended in 1949. The property is grade II listed, full of character and history and available to the market for the next custodian to take over. The current owner has many examples of stories involving the property dating back over a number of years and all of his collected memorabilia, photos and news clippings will be included with the property when it sells.
Auctioneer Comments: This property is for sale by Modern Method of Auction allowing the buyer and seller to complete within a 56 Day Reservation Period. Interested parties’ personal data will be shared with the Auctioneer (iamsold Ltd). If considering a mortgage, inspect and consider the property carefully with your lender before bidding. A Buyer Information Pack is provided. The buyer is responsible for the Pack fee. For the most recent information on the Buyer Information Pack fee, please contact the iamsold team. The buyer signs a Reservation Agreement and makes payment of a Non Refundable Reservation Fee of 4.5% of the purchase price including VAT, subject to a minimum of £6,600 inc. VAT. This Fee is paid to reserve the property to the buyer during the Reservation Period and is paid in addition to the purchase price. The Fee is considered within calculations for stamp duty. Services may be recommended by the Agent/Auctioneer in which they will receive payment from the service provider if the service is taken. Payment varies but will be no more than £960 inc. VAT. These services are optional
Key Features
- A Charming Thatched Cottage Believed To Date Back To Pre 1660
- Subject to Reserve Price
- Grade II Listed , Full Of Character
- Sold By Modern Auction (T&Cs Apply)
- Popular Village Location
- Buyer Fees Apply
- No Upward Chain
- Modern Method Of Auction
- Gas Central Heating
- Off Road Parking For Two Vehicles
Property Details
- Property type: Cottage
- Plot Sq Feet: 5,813 sqft
- Property Age Bracket: Pre-Georgian (pre 1710)
- Council Tax Band: C
Rooms
Lounge
A spacious room that is uniquely shaped, full of character and charm, with two mullioned gothic arched windows to the side and a feature fireplace with a living flame fitted gas fire. A door leads to the front entrance and a serving hatch goes through to the kitchen.
Kitchen
A compact yet fully functional kitchen with fitted base and wall units, space for a range cooker and a tiled floor. Two mullioned gothic arched windows to the side and a serving hatch through to the lounge.
Inner hall
The inner hall has a door to a storage cupboard plus a further door to a walk in pantry with shelving. Doors lead off the inner hall to the other main rooms.
Bathroom
The bathroom has a bath, wc and hand basin, tiled splashbacks and a window to the side.
Rear hall
The rear hallway gives access to the inner hall and to the bedrooms. There is a storage cupboard that houses the gas combi boiler. A door also leads to the rear entrance.
Bedroom 1
This is the main bedroom, a large double room that has a window to the side of the property
Bedroom 2
Bedroom 2 is currently used as a craft/hobby room or office but is a good sized double bedroom with a window to the side of the property
Floorplans
Outside Spaces
Front Garden
The front garden surrounds the property and is mainly laid to lawn with some mature shrubs, bushes and trees set within.
Garden
There is an enclosed side garden that is mainly paved and has a seating area, brick barbecue and gated access to the front and rear of the property.
Yard
The rear yard has off road parking space for two vehicles and is accessed via Dexter close.
Parking Spaces
Driveway
Capacity: 2
Location
Properties you may like
By Next Level Property
