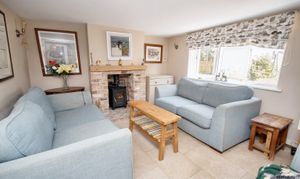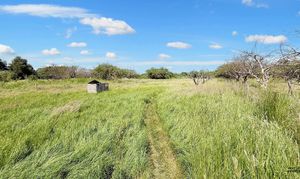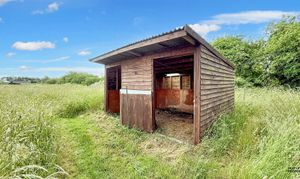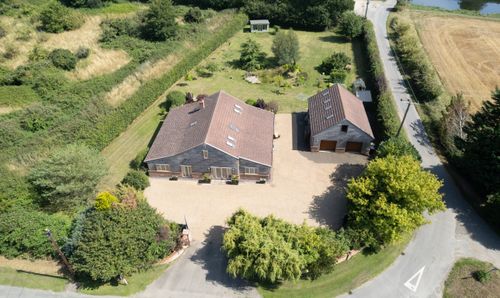3 Bedroom Detached House, Bevis Lane, Wisbech, PE13
Bevis Lane, Wisbech, PE13

Next Level Property
8 Juniper Close, Doddington
Description
Escape to the Country – Character Home with 2.25 Acres of Land, Perfect for Animal Lovers
If you’ve been longing to leave the hustle and bustle behind and embrace a quieter, greener way of life, this enchanting three-bedroom detached home could be your dream come true. Tucked away on the edge of a picturesque village, surrounded by countryside, this charming character property offers the rare combination of rural tranquillity and practical space for animals, hobbies, or simply breathing room.
Set within approximately 2.25 acres (sts), the land here is a true gem for those with equestrian interests, smallholding ambitions, or a deep love for the outdoors. Paddocks, stables, field shelters, and orchards are already in place, offering an ideal setup for keeping horses, livestock, or starting a self-sufficient lifestyle.
Inside, the home is full of character and warmth. Low ceilings and rustic features create a cosy, welcoming atmosphere from the moment you step through the door. The lounge is the perfect place to unwind beside the fire, while the spacious kitchen/diner blends countryside charm with modern convenience—ideal for relaxed family meals or hosting friends. A separate utility room adds day-to-day practicality.
The property has been well cared for over the years, with thoughtful updates including a new boiler in 2020 and a replacement oil tank in 2025, meaning you can settle in with confidence and peace of mind.
Beyond the house itself, the outdoor space is a real highlight. Whether you dream of riding your horse through your own land, growing your own produce, or simply watching the seasons change in your orchard, the land offers endless potential. With a garage, plenty of off-road parking, and easy vehicle access to the paddocks, every detail has been considered for country living made easy.
Whether you're looking for a full-time rural retreat or a weekend bolt-hole to reconnect with nature, this property offers a rare opportunity to live life at your own pace—with animals, open skies, and the countryside right on your doorstep.
EPC Rating: F
Key Features
- UNEXPECTEDLY BACK ON THE MARKET DUE TO A CHAIN BREAK!
- Detached character home with land
- Guide Price £325,000 - £350,000
- Total plot approx two and a quarter acres (2.25 acres) sts
- Stables, field shelters, grass paddocks and orchards
- Edge of village rural location
- Lounge, kitchen/diner and a separate utility room
- Character features, low ceilings, a charming home
- Many improvements done, new boiler in 2020 and oil tank replaced in 2025
- Garage and lots of off road parking, vehicle access to the land
Property Details
- Property type: House
- Plot Sq Feet: 6,178 sqft
- Council Tax Band: C
Rooms
Entrance lobby
The lobby/Boot room has a door into the dining area and uPVC double glazed windows to the front.
Dining Area
The dining area has a patterned tiled floor, a radiator and a uPVC double glazed window to the side. A walkway leads through to the kitchen, and double doors open into the lounge.
View Dining Area PhotosKitchen area
The kitchen has a range of fitted base units and glass fronted display units. There is a built in oven, hob and cooker hood. There are uPVC double glazed windows to the front and side, a glazed door into the lounge and a walkway to the inner hall.
View Kitchen area PhotosInner hall
Stairs to the first floor and a door to the utility room.
Utility room
The utility room has a range of fitted units and a work surface with an inset sink. There is space and plumbing for a washing machine, a door to the side entrance and a uPVC double glazed window to the rear. A further door leads into the bathroom.
View Utility room PhotosBathroom
The bathroom has a white three piece suite, including a bath (with glass screen and shower over), wc, and a hand basin set to a vanity unit. There is a cupboard housing the oil fired boiler and a uPVC double glazed window to the side.
View Bathroom PhotosLounge
The lounge is an attractive and comfortable place to relax. It has a limestone tiled floor, a feature fireplace with a fitted working wood burner and a uPVC double glazed window to the side.
View Lounge PhotosBedroom 1
Bedroom 1 is a large double bedroom with a wood effect laminate floor, a radiator, and a uPVC double glazed window to the front.
View Bedroom 1 PhotosBedroom 2
Bedroom 2 is a large double bedroom with exposed wood floor boards, a radiator and a uPVC double glazed window to the side.
View Bedroom 2 PhotosBedroom 3
Bedroom 3 is a single bedroom with a radiator and a uPVC double glazed window to the side.
View Bedroom 3 PhotosUpstairs WC
This useful WC has a low level wc and a pedestal hand basin.
Floorplans
Outside Spaces
Garden
A gated driveway provides off-road parking and access to the garage and surrounding land. To the side, there is a formal garden laid mainly to lawn, with further access leading to grassed paddocks and orchards. The entire plot, including the house, gardens, and land, extends to approximately 2.25 acres. Within the grounds, you'll find paddocks, an orchard area, three stables, and a variety of mature trees.
View PhotosParking Spaces
Garage
Capacity: 1
Location
Properties you may like
By Next Level Property



















































