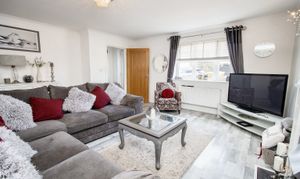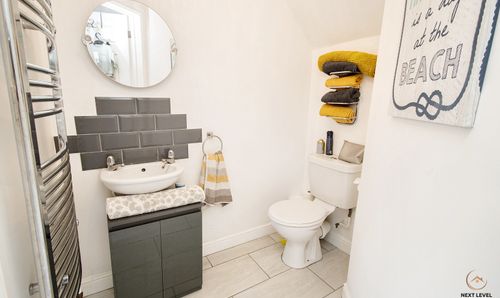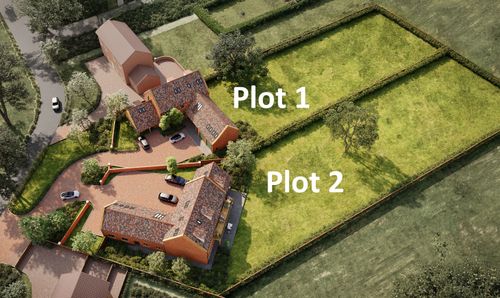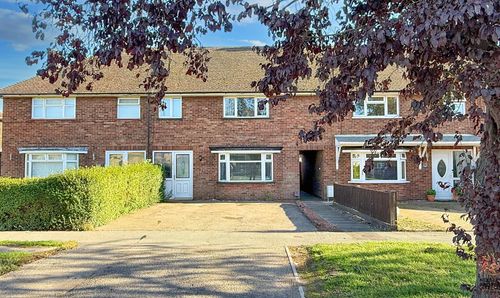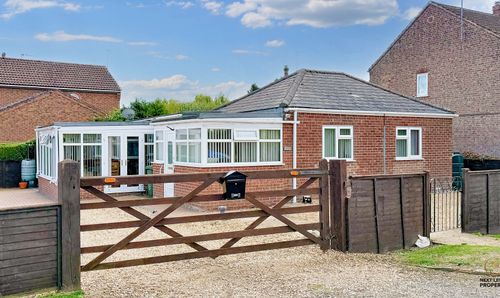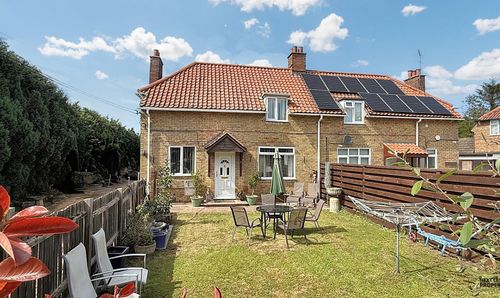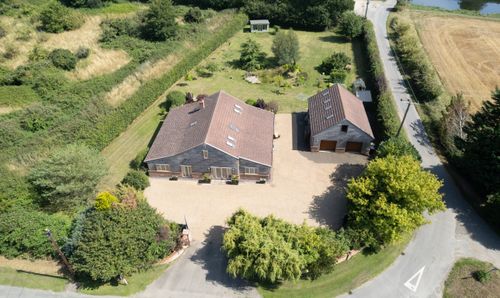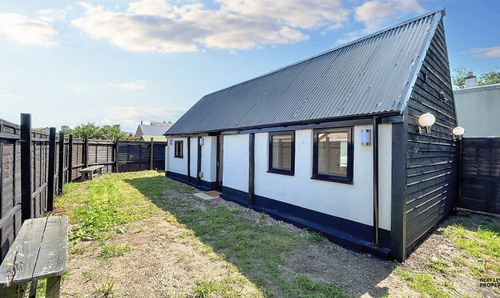3 Bedroom End of Terrace House, Church Road, Wisbech St. Mary, PE13
Church Road, Wisbech St. Mary, PE13
Description
The kitchen is a total dream for any home chef, fitted with sleek, built-in appliances that make cooking a breeze. You'll also stay cosy year-round thanks to oil-fired central heating and uPVC double glazing, with an EPC rating of C to keep those energy bills in check.
Location-wise, it doesn’t get much better — you’re just a short stroll from the village school, shop, community centre, and playing fields, making it spot-on for families or busy professionals. Plus, there’s plenty of off-road parking, so no stressing about finding a spot after a long day.
We seriously recommend coming to see it for yourself — the room sizes and the high-end finish are sure to wow you. Homes like this don't stay on the market for long, so don't miss your chance!
Outside, the magic continues with a gorgeous, low-maintenance rear garden, mostly laid to lawn with a lovely patio for summer BBQs and evening drinks. Bursting with flowers and shrubs, it’s the perfect spot to relax and unwind. There's gated access from the front and even more dedicated parking for at least two cars — a real bonus!
This one really ticks all the boxes — book your viewing today and get ready to make it yours!
EPC Rating: C
Key Features
- A large, stylish and modern end-terraced home
- Three double bedrooms, en-suite to bedroom 1
- Spacious 18ft x 16ft lounge
- Contemporary kitchen with built-in appliances
- Oil fired central heating and uPVC double glazing, EPC - C
- Lots of off road parking
- Poplar location - walking distance to village school, shop and community centre/playing field
- Internal viewing essential to appreciate the larger than average room sizes
Property Details
- Property type: House
- Property style: End of Terrace
- Approx Sq Feet: 1,023 sqft
- Plot Sq Feet: 1,679 sqft
- Council Tax Band: B
Rooms
Entrance Lobby
Staircase to the first floor and a door leading off to the lounge
Lounge
A very large lounge with lots of space for large lounge furniture and a feature fireplace with a fitted electric fire. There is a radiator, and a uPVC double glazed window to the front.
View Lounge PhotosKitchen
The kitchen is a contemporary stylish grey high gloss kitchen with with built in appliances that include an oven, hob, cooker hood, and wine cooler. There is a fitted breakfast bar, space and plumbing for a washing machine, a tiled floor, a uPVC double glazed window to the rear and a door to the rear entrance. A door also leads to the ground floor cloak/WC
View Kitchen PhotosCloak/WC
This useful cloakroom has a close coupled wc and a hand basin with vanity storage unit below. There is a heated towel rail and a tiled floor.
View Cloak/WC PhotosFirst Floor Landing
The spacious landing has doors off to the bedrooms and bathroom.
View First Floor Landing PhotosBedroom 1
A large double bedroom with wood effect laminate floor, a radiator and a uPVC double glazed window to the front.
View Bedroom 1 PhotosEn-Suite Shower Room
The en-suite shower room has a close coupled wc, wall-mounted compact hand basin and a shower cubicle with a mains shower. There is also a radiator and an extractor fan.
View En-Suite Shower Room PhotosBedroom 2
This is a double bedroom with a radiator, wood effect laminate floor and a uPVC double glazed window to the front.
View Bedroom 2 PhotosBedroom 3
Bedroom 3 is also a double bedroom and has a wood effect laminate floor, a radiator and a uPVC double glazed window to the rear.
View Bedroom 3 PhotosBathroom
The family bathroom has a bath with shower attachment over, a pedestal hand basin and a close coupled wc. There are tiled splashbacks, a radiator and a uPVC double glazed window to the rear.
View Bathroom PhotosFloorplans
Outside Spaces
Rear Garden
The rear garden is mainly laid to lawn and has a paved patio area. There are a variety of flowers and shrubs plus gated access to the front of the property.
View PhotosFront Garden
The front garden has dedicated off road parking space for at least two vehicles plus there is gated access into the rear garden.
View PhotosParking Spaces
Off street
Capacity: 2
Location
Properties you may like
By Next Level Property




