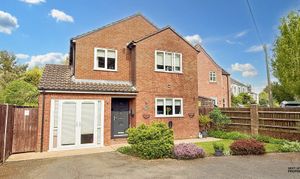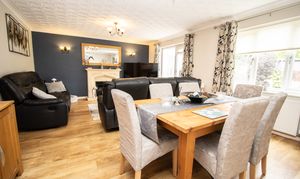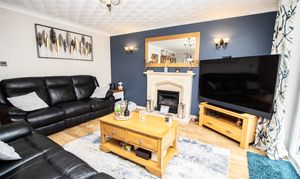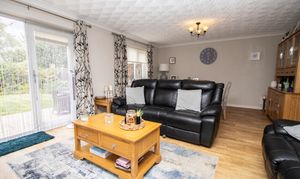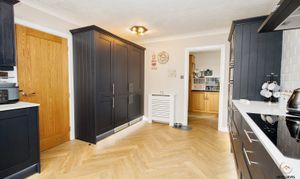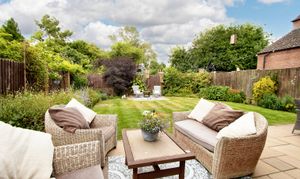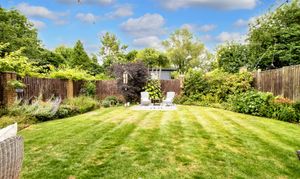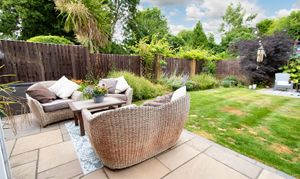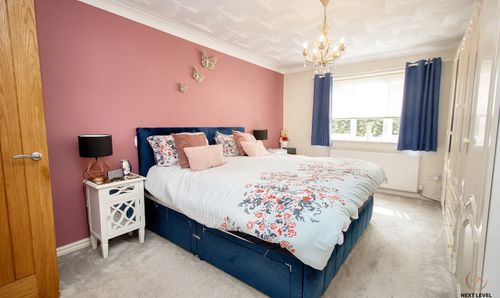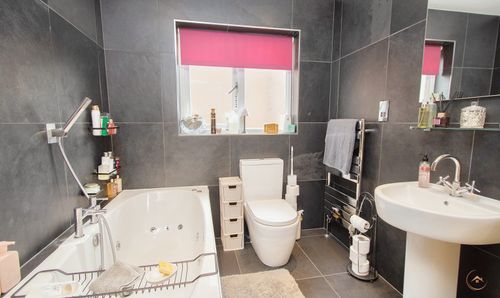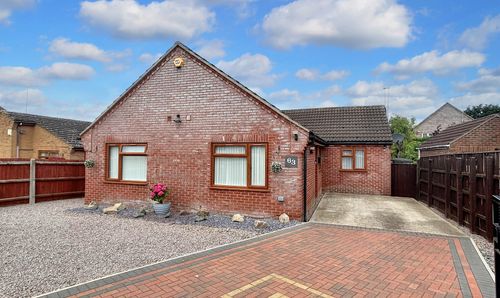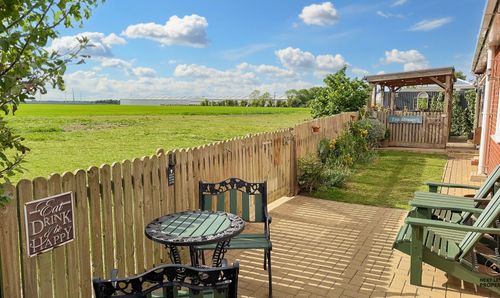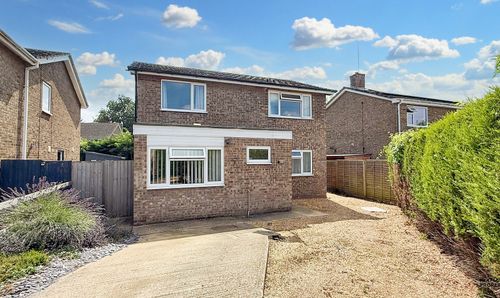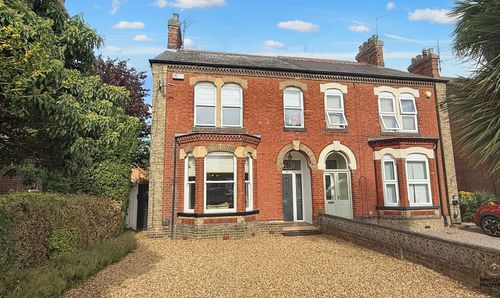4 Bedroom Detached House, Foul Anchor, Tydd, PE13
Foul Anchor, Tydd, PE13

Next Level Property
8 Juniper Close, Doddington
Description
This spacious and versatile home features four double bedrooms, including a luxurious en-suite to bedroom one. At the heart of the property lies a stunning kitchen, beautifully finished with elegant quartz worktops and equipped with integrated appliances, ideal for cooking and entertaining. The recently updated bathroom and en-suite bring a fresh, contemporary feel, while the lounge/diner provides a perfect space for family gatherings or entertaining guests. A separate sitting room offers flexibility to serve as a cosy snug, home office, or playroom, catering to a variety of lifestyle needs.
Eco-conscious buyers will appreciate the owned solar panels, generating both electricity and additional income, enhancing the home’s sustainability. Outside, there is ample off-road parking and an enclosed rear garden, creating a secure and private space for children and pets to enjoy. Essential amenities, including shops and schools, are conveniently located within a 10-minute drive, and the nearest town is easily accessible within 20 minutes, providing the best of both rural peace and modern convenience.
The outside space is equally impressive, starting with a generous front garden featuring an extensive parking area, a small lawn, and beautifully maintained decorative borders filled with flowers and shrubs. Gated side access adds practicality, while picturesque views over grass paddocks and open fields highlight the beauty of this sought-after rural setting.
The enclosed rear garden is a true retreat, bordered by timber fencing for privacy. A neatly kept lawn invites outdoor activities, while a large paved patio area is perfect for al fresco dining or relaxing under the stars. Thoughtfully planted borders, brimming with shrubs, flowers, and bushes, add vibrant colour and charm throughout the seasons. Whether hosting summer barbecues, playing with children, or simply unwinding with a book, the outdoor space offers endless opportunities for enjoyment and relaxation, making it easy to feel right at home in this peaceful corner of the countryside.
EPC Rating: D
Key Features
- Guide Price £375,000 - £400,000
- Located in a peaceful rural village hamlet
- Modern detached home with spacious flexible accommodation
- Four double bedrooms, en-suite to bedroom 1
- Impressive, stylish kitchen with integrated appliances and quartz worktops
- Recently updated bathroom and en-suite
- Lounge/diner and separate sitting room/snug/office
- Owned solar panels generating electricity and income
- Lots of off road parking, enclosed pet and child safe rear garden
- Only a 10 minute drive to the nearest village shop and school, just 20 minutes to the nearest town.
Property Details
- Property type: House
- Price Per Sq Foot: £244
- Approx Sq Feet: 1,539 sqft
- Plot Sq Feet: 4,198 sqft
- Property Age Bracket: 1990s
- Council Tax Band: D
Rooms
Hallway
The hallway has a wood effect laminate floor, stairs to the first floor and doors off to all ground floor rooms.
View Hallway PhotosCloakroom/WC
The cloak/wc has a close coupled wc, compact wall mounted hand basin and a radiator. There is a uPVC double glazed window to the side.
View Cloakroom/WC PhotosKitchen
The contemporary navy blue kitchen has an extensive range of fitted units with integrated appliances that include a fridge freezer, double oven, induction hob, extractor hood, and dishwasher. There are quartz work surfaces, tiled splashbacks and a uPVC double glazed window to the front. A door leads to the utility room.
View Kitchen PhotosOffice/Playroom
This useful multi purpose room is currently used as a sitting room/snug but could make a superb office or even a playroom as required. The room has uPVC french doors to the front and a uPVC double glazed window to the side.
View Office/Playroom PhotosLounge/Diner
This spacious and bright room has a feature fireplace with a fitted LPG gas fire, LVT flooring, uPVC double glazed french doors to the rear garden and a uPVC double glazed window to the rear.
First Floor Landing
The landing has doors to all bedrooms and the bathroom.
Bedroom 1
A large double bedroom with a radiator and uPVC double glazed window to the front. A door leads to the en-suite shower room.
View Bedroom 1 PhotosEn-suite shower room
The en-suite has a shower cubicle, pedestal hand basin and close coupled wc. There is a stylish chrome heated towel rail, Brazilian slate tiles, automatic lighting and a uPVC double glazed window to the side.
View En-suite shower room PhotosBedroom 2
Bedroom 2 is a large double bedroom with a radiator and a uPVC double glazed window to the front.
View Bedroom 2 PhotosBedroom 3
Bedroom 3 is a large double bedroom with a full range of fitted wardrobes, a radiator and a uPVC double glazed window to the rear.
View Bedroom 3 PhotosBedroom 4
Bedroom 4 is a double bedroom with a radiator and a uPVC double glazed window to the rear.
View Bedroom 4 PhotosFamily bathroom
The family bathroom is similar in style to the en-suite and has Brazilian slate tiles, a larger than average jacuzzi bath, a close coupled wc and a pedestal hand basin. There is a chrome heated towel rail, automatic lighting and a uPVC double glazed window to the side.
View Family bathroom PhotosFloorplans
Outside Spaces
Front Garden
The front garden has an extensive parking area with a small lawn and a variety of flowers and shrubs set to decorative borders. There is gated access to the side of the property and there are attractive views across grass paddocks and fields.
View PhotosRear Garden
The rear garden is fully enclosed with timber boundary fencing, is laid to lawn, has an extensive paved patio area and a variety of shrubs flowers, plants and bushes set to decorative borders.
Parking Spaces
Driveway
Capacity: N/A
Location
Properties you may like
By Next Level Property

