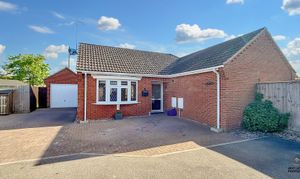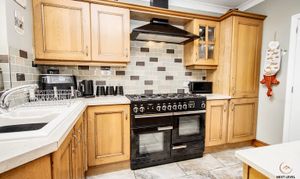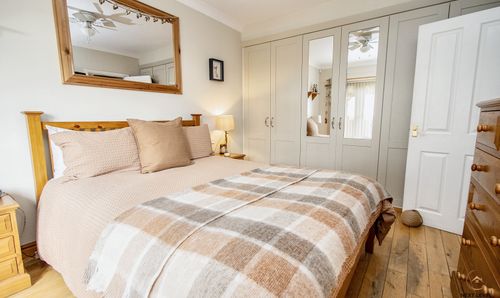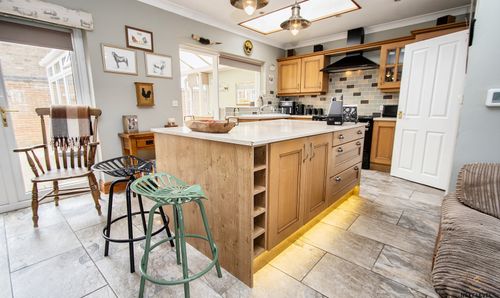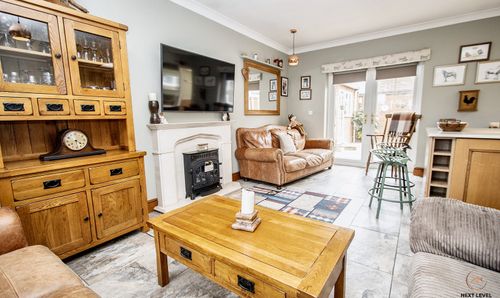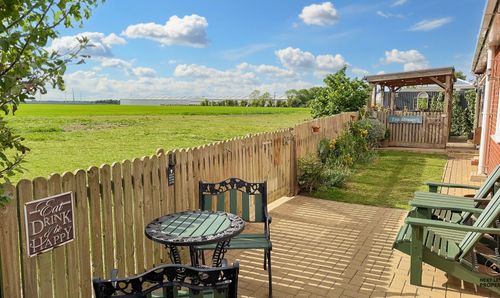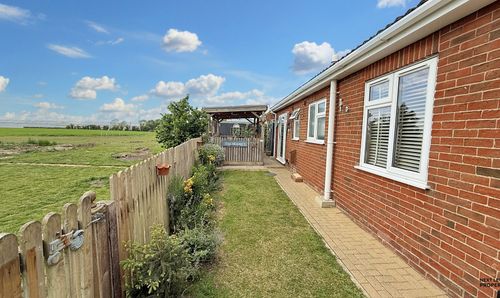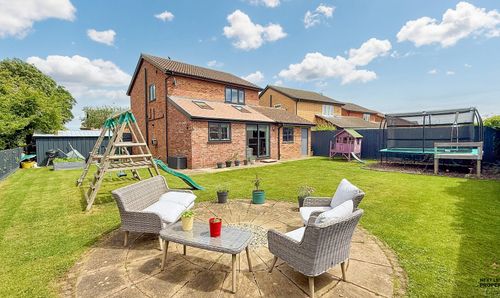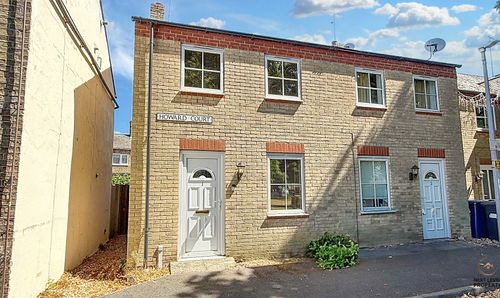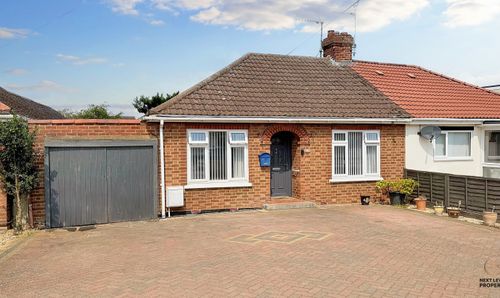3 Bedroom Detached Bungalow, Doddington Road, Wimblington, PE15
Doddington Road, Wimblington, PE15

Next Level Property
8 Juniper Close, Doddington
Description
Hidden at the end of a quiet private road, shared with just one other property, this exceptional 3-bedroom detached bungalow offers the perfect escape from the everyday. Surrounded by unspoilt countryside and enjoying uninterrupted views across open fields, this home is a rare sanctuary where peace, privacy, and style come together.
From the moment you arrive, the sense of seclusion is unmistakable. A spacious block-paved driveway provides ample parking and leads to a beautifully presented home where thoughtful design meets modern comfort. Step inside and you’re welcomed into a bright, airy open-plan living space – ideal for both relaxing and entertaining. The sleek kitchen, complete with a central island and range cooker, is perfect for food lovers and social hosts alike.
Comfort is key here, with underfloor heating flowing throughout the property, adding a touch of luxury to everyday life. The master bedroom benefits from a stylish en-suite, and all rooms are presented to an impeccable standard – reflecting the love and care invested in this home.
Outside, the appeal continues. The private rear garden blends seamlessly into the open countryside beyond, offering sweeping views and a tranquil atmosphere that changes beautifully with the seasons. Whether you're dining under the pergola, unwinding on the block-paved patio, or simply enjoying a glass of wine while watching the sunset over the fields, this outdoor space is a true extension of the home.
Practicality hasn’t been overlooked – the garage has been partly converted to create a versatile room ideal for a salon, office, or hobby space, while still retaining storage. This clever layout allows for easy reversion if a full garage is ever needed.
If you’re seeking a modern home in a truly peaceful setting, where you can enjoy nature’s beauty from your doorstep, this stunning bungalow offers a lifestyle that’s hard to beat.
EPC Rating: C
Key Features
- Stylish modern detached bungalow
- Three bedrooms, en-suite to bedroom 1
- Spacious open plan lounge and kitchen area
- Quality kitchen with range cooker and central island
- Underfloor heating throughout
- Lots of off road parking
- Garage partly converted to a salon/home office
- Lovely secluded location overlooking open fields
- Private, easy to maintain gardens with open views
- Immaculate presentation throughout, must be seen to be fully appreciated
Property Details
- Property type: Bungalow
- Price Per Sq Foot: £296
- Approx Sq Feet: 1,012 sqft
- Plot Sq Feet: 7,212 sqft
- Property Age Bracket: 2000s
- Council Tax Band: C
Rooms
Hallway
The entrance door leads into the hallway which has an airing cupboard and a useful storage cupboard. Doors lead off to the main rooms.
Bedroom 1
A double bedroom with engineered wood floor, a range of fitted wardrobes and uPVC double glazed french doors to the rear gardens. A door leads to the en-suite shower room
View Bedroom 1 PhotosEn-suite shower room
The en-suite has a shower cubicle, wc and pedestal hand basin. The walls are half tiled and there is a uPVC double glazed window to the side.
View En-suite shower room PhotosBedroom 2
A double bedroom with wood effect laminate floor, and a uPVC double glazed window to the rear
View Bedroom 2 PhotosBedroom 3
A single bedroom with a wood effect laminate floor, and a uPVC double glazed window to the rear.
View Bedroom 3 PhotosShower room
The shower room has a hand basin set to a vanity storage unit, a close coupled wc and a shower cubicle with a mains shower. There are half tiled walls, a tiled floor and a uPVC double glazed window to the rear.
View Shower room PhotosKitchen
There is a high quality fitted oak kitchen with a range of base and wall mounted units. There is a large centre island with further storage, a fitted breakfast bar, a wine rack and underlighting. There is a freestanding range cooker, an extractor hood and an integrated fridge/freezer. The floor is tiled and there is a uPVC double glazed window to the side. A door leads into the conservatory and uPVC french doors open to the garden.
View Kitchen PhotosLounge area
The lounge area adjoins the kitchen in an open plan setup that is great for entertaining and gives a spacious open feel to the living areas. The tiled floor continues through and there is a feature fireplace with a fitted wood burner style electric fire
View Lounge area PhotosuPVC conservatory
The conservatory has a tiled floor, fitted unit with plumbing for a washing machine and space for a tumble dryer and a drawer unit for storage. uPVC windows overlook the garden and doors open into the garden.
View uPVC conservatory PhotosFloorplans
Outside Spaces
Front Garden
The property is located at the end of a private road that is used by only two properties including this one. There is a block paved frontage that gives off road parking space for at least three vehicles and access to the garage.
View PhotosRear Garden
The bungalow adjoins open fields and has gardens to the rear that really make the most of the open views. There is a block paved seating area, picket fencing to the rear and a covered pergola with seating area and space for a barbecue etc. There is access to the garage and a gate to the front entrance.
View PhotosParking Spaces
Garage
Capacity: N/A
Off street
Capacity: N/A
Location
Properties you may like
By Next Level Property


