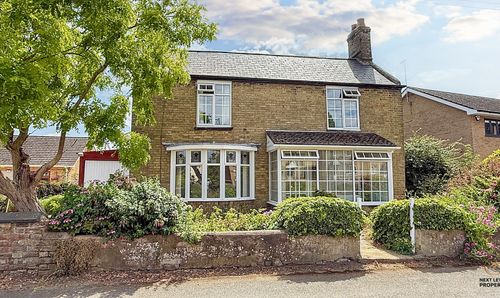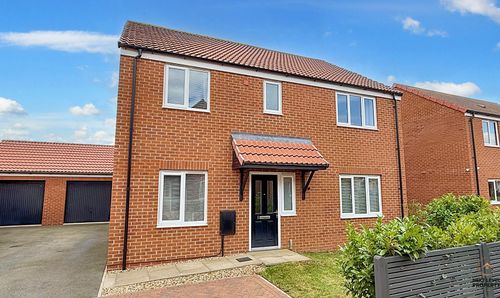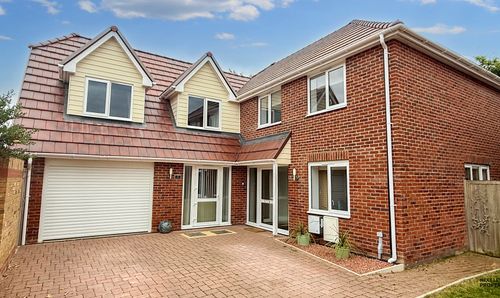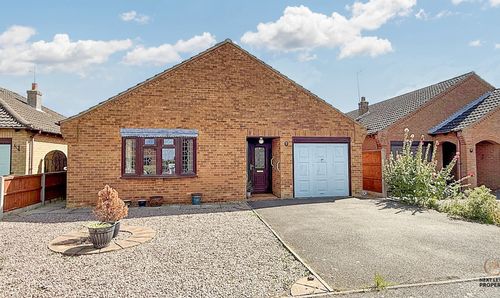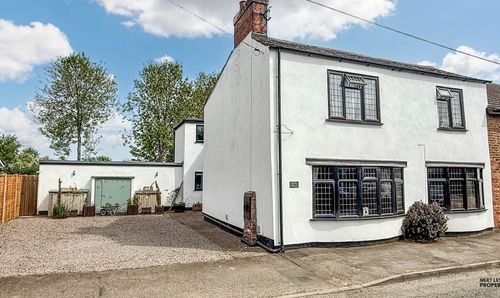2 Bedroom Semi Detached Bungalow, Meadow Way South, Wimblington, PE15
Meadow Way South, Wimblington, PE15

Next Level Property
8 Juniper Close, Doddington
Description
Outside, the property offers a serene escape with its well-maintained outdoor space. The front garden sets the tone for the bungalow's character, with a lush lawn leading the way to the welcoming front entrance. A footpath continues alongside the property, guiding you to a charming rear garden through a rustic timber gate. The rear garden is generously sized and thoughtfully landscaped. A paved patio invites al fresco dining and relaxation, while the surrounding lawn and gravelled areas offer a peaceful retreat. Enhancing the outdoor experience are a timber summerhouse and garden shed included in the sale, perfect for storage or creating a hobby space. The garden provides a blend of sun and shade, ensuring comfort throughout the day. Conveniently, an access door from the garden leads to the garage located in the garage block further along Meadow Way south. With its versatile and well-maintained outdoor space, this property offers endless possibilities for enjoying the beauty of the outdoors right at home. Escape the hustle and bustle and embrace your new lifestyle in this charming semi-detached bungalow. It's time to make this inviting property your own and start creating new memories in a place full of character and potential.
EPC Rating: E
Key Features
- Semi detached bungalow in sought after cul-de-sac position
- One owner from new, offered to the market for the first time in over 50 years
- Lounge, Kitchen and garden room with utility area
- Recently updated shower room
- Popular village, walking distance to local amenities
- Generous plot with garage and parking
- Economy 7 electric heating, uPVC double glazing
Property Details
- Property type: Bungalow
- Council Tax Band: B
Rooms
Entrance Hallway
Doors lead off the hallway to all rooms.
Lounge
A spacious and comfortable room with a feature fireplace with a fitted electric fire. A uPVC double glazed window overlooks the front of the property.
View Lounge PhotosKitchen
The kitchen has a range of fitted base units, and matching wall units. There is an inset sink and space for a freestanding cooker and fridge/freezer. There is enough room to accommodate a table and chairs and a door leads out to the garden room.
View Kitchen PhotosBedroom 1
A large double bedroom with a range of built-in wardrobes with mirrored doors. A uPVC double glazed window overlooks the front.
View Bedroom 1 PhotosShower Room
The shower room has been recently modernised. There is a low level wc and a matching pedestal hand basin The walls have fitted wet board and there is a a uPVC double glazed window to the rear.
View Shower Room PhotosGarden Room/Utility
The garden room has uPVC double glazed french doors that open into the rear garden and a side entrance door. There is a fitted worksurface with washing machine and tumble dryer space.
View Garden Room/Utility PhotosFloorplans
Outside Spaces
Front Garden
The front garden is laid to lawn and a footpath leads to the front entrance door. The footpath continues to the side of the property and through a timber gate to the rear garden.
View PhotosRear Garden
The rear garden is quite extensive in size and has a paved patio, lawn and gravelled areas. Within the garden is a timber summerhouse and garden shed that is included in the sale. An access door leads from the rear garden into the garage which is located in the garage block situated further along Meadow Way south
View PhotosParking Spaces
Garage
Capacity: 1
Location
Properties you may like
By Next Level Property
























