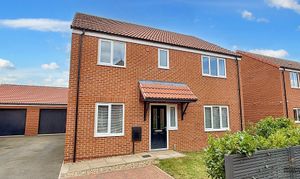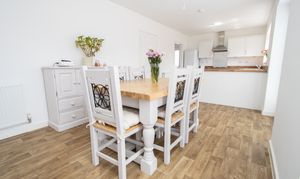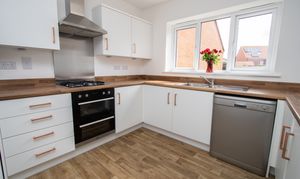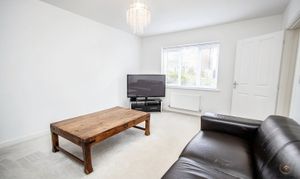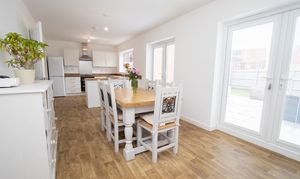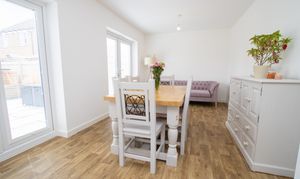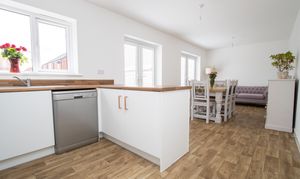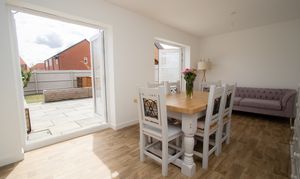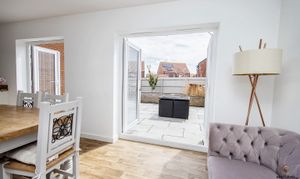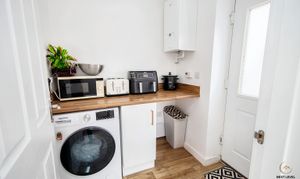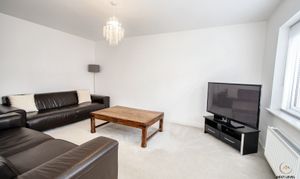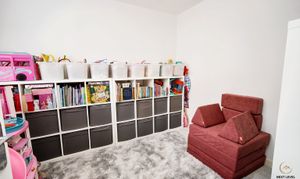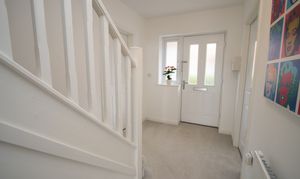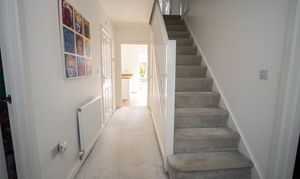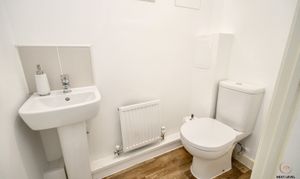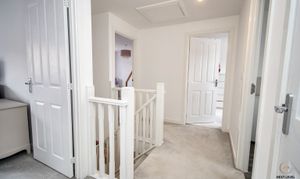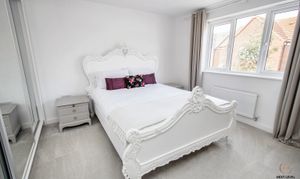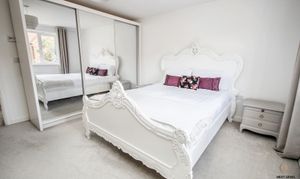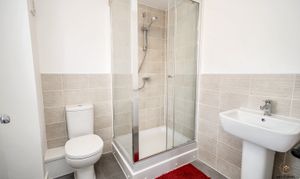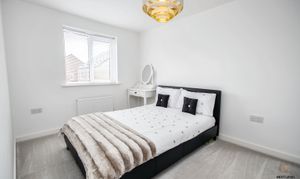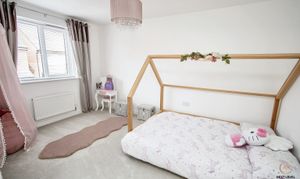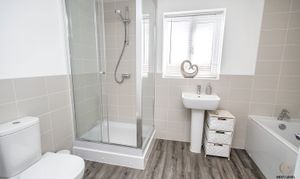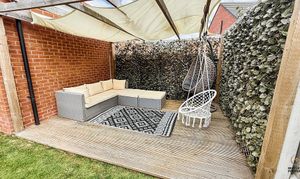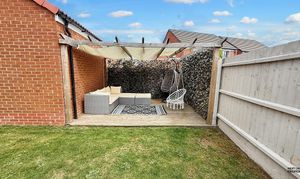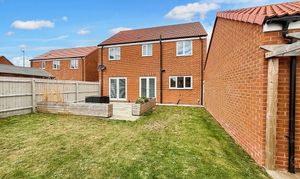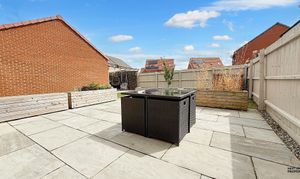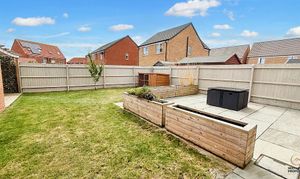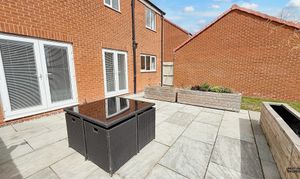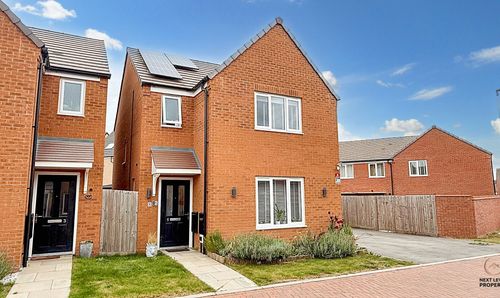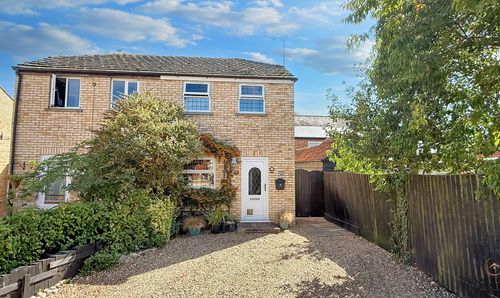4 Bedroom Detached House, Theodore Close, Peterborough, PE2
Theodore Close, Peterborough, PE2

Next Level Property
8 Juniper Close, Doddington
Description
At its heart is a light-filled open-plan kitchen, dining, and family area — a true social hub where cooking, dining, and relaxing come together effortlessly. Two sets of French doors open directly to the garden, blurring the lines between indoor and outdoor living. A separate lounge offers a cosy retreat for quieter moments, while a versatile playroom or home office provides valuable flexibility for changing needs.
Upstairs, four generously sized bedrooms await, including a spacious principal suite with its own en-suite shower room. A stylish family bathroom and a handy ground-floor cloakroom mean the morning rush runs smoothly, with three WCs in total for convenience.
Outside, the enclosed rear garden is a safe, sunny space for children and pets to play or for unwinding with friends. A garage, off-road parking, and an installed PodPoint EV charger make life even easier for modern, eco-conscious living.
The location couldn’t be better — just a short stroll to schools, shops, and community amenities, with over five years remaining on the NHBC warranty for complete peace of mind. The home also benefits from full gas central heating, uPVC double glazing, and mains drainage, ensuring year-round comfort.
Presented in immaculate condition and with a motivated seller who has already found their onward purchase, this property is ready for its next chapter. If you’re looking for a stylish, move-in-ready family home in a prime location, this one truly ticks every box. Arrange your viewing today.
EPC Rating: B
Key Features
- Stunning detached home in sought after location
- Four generous bedrooms, en-suite to bedroom 1
- Guide Price £375,000 - £400,000
- Beautiful open plan kitchen/dining/living area and a separate lounge
- Useful playroom/home office
- Ground floor wc, family bathroom and en-suite shower room, 3 wc's in total.
- Garage and off road parking
- PodPoint EV charger installed
- Convenient location , walking distance to schools, shops, and other community facilities
- Enclosed child and pet safe rear garden
Property Details
- Property type: House
- Plot Sq Feet: 3,143 sqft
- Council Tax Band: E
Rooms
Hallway
Step into a bright and welcoming entrance hall, where the staircase invites you upstairs and doors open to the heart of the home.
View Hallway PhotosLounge
A bright and inviting lounge, where a front-facing uPVC window fills the room with natural light and a radiator ensures year-round comfort.
View Lounge PhotosWC
Conveniently placed for guests, the cloakroom features a close-coupled WC, pedestal hand basin, and practical touches like a radiator and extractor fan to keep the space warm and fresh.
View WC PhotosPlayroom/Office
A versatile space that adapts to your needs – perfect as a children’s playroom, a quiet home office, or a cosy extra sitting room when it’s time to unwind.
View Playroom/Office PhotosKitchen/Diner/Family Room
The heart of the home – this open-plan kitchen, dining, and family area is designed for modern living. The stylish, fully fitted kitchen features a range of units, a built-in oven with hob and cooker hood, an inset sink, and butcher-block style work surfaces. There’s plenty of room for a family dining table and even a cosy seating area, making it perfect for everyday life and entertaining. Two sets of French doors open directly to the garden, filling the space with light and creating an effortless indoor–outdoor flow, while a door leads conveniently to the utility room.
View Kitchen/Diner/Family Room PhotosUtility Room
A practical utility room with fitted storage cupboards, a work surface, and plumbing for a washing machine. There’s also space for bins, a wall-mounted gas boiler, and a side door for easy outdoor access – perfect for keeping the main living areas clutter-free.
View Utility Room PhotosLanding
A bright first-floor landing giving access to the bedrooms and family bathroom, with handy loft access for extra storage space.
View Landing PhotosBedroom 1
Bedroom 1 is a generous double, beautifully appointed with fitted wardrobes featuring mirrored sliding doors. A front-facing uPVC window fills the room with light, while a door leads through to the private en-suite shower room.
View Bedroom 1 PhotosEn-Suite Shower Room
The en-suite to Bedroom 1 features a pedestal hand basin, close-coupled WC, and a shower cubicle with a mains shower for a refreshing start to the day. Half-height tiling and a front-facing uPVC window keep the space stylish and bright.
View En-Suite Shower Room PhotosBedroom 2
A generous second bedroom with a front-facing uPVC window that draws in natural light, and a radiator to keep the space cosy.
View Bedroom 2 PhotosBedroom 3
A well-proportioned third bedroom enjoying garden views through a rear-facing uPVC window, with a radiator to ensure year round comfort.
View Bedroom 3 PhotosBedroom 4
A generous fourth bedroom that has a radiator and a uPVC double glazed window to the rear overlooking the rear garden.
Family Bathroom
A bright and spacious bathroom featuring a close-coupled WC, pedestal hand basin, and a bath for relaxing soaks, plus a separate shower cubicle for busy mornings. Half-height tiling and splashbacks add a practical touch, while a rear-facing uPVC window brings in natural light.
View Family Bathroom PhotosFloorplans
Outside Spaces
Front Garden
A neat front garden, mainly laid to lawn, with hedging for privacy and is complemented by a tarmac driveway offering space for two vehicles and convenient access to the garage.
View PhotosRear Garden
Professionally landscaped, the south facing rear garden offers the perfect blend of style and practicality — a sunny patio for outdoor dining, a lush lawn for play, and a covered decked seating area framed by an artificial plant screen for year-round enjoyment and privacy.
View PhotosParking Spaces
Garage
Capacity: N/A
Driveway
Capacity: N/A
Location
Nestled in the southern part of Peterborough, Cardea is a modern residential area developed in the early 2000s—once farmland, it has grown into a sought-after neighbourhood popular with families and young professionals. Located within the Stanground South district, it's just under five miles from the city centre, offering a serene suburban feel with the perks of city proximity. Residents enjoy access to several greenspaces, including South Lake Park, which features a lake, children’s play area, and a café—ideal for family outings or peaceful downtime. The area fosters a close-knit, community atmosphere, with local events and community groups enhancing its neighbourly vibe. Everyday convenience is a highlight: the development includes a small cluster of shops, a pharmacy, and a doctor’s surgery, while larger shopping and leisure amenities are just a short drive away. For those commuting or heading into town, it's well-connected via local roads to Peterborough, and nearby landmarks like Stanground Academy, Peterborough Cathedral, and the Must Farm archaeological site are all within easy reach.
Properties you may like
By Next Level Property
