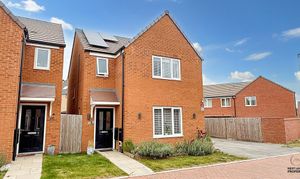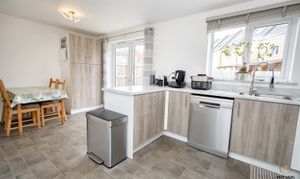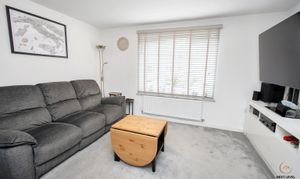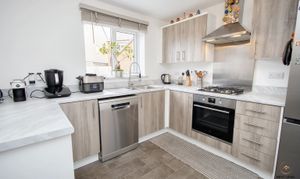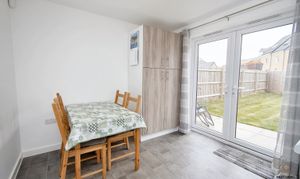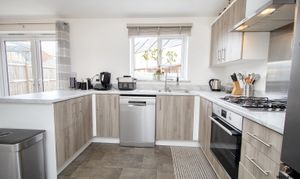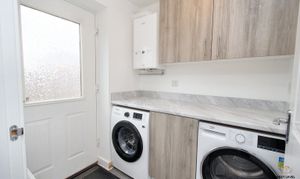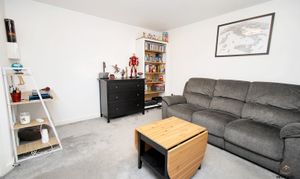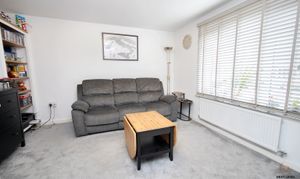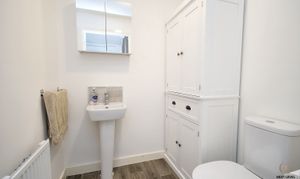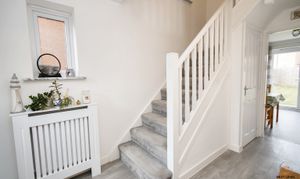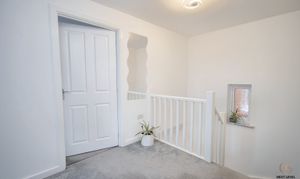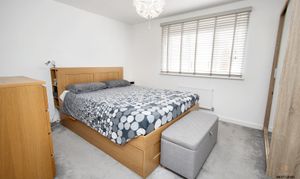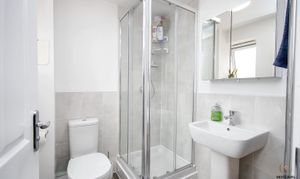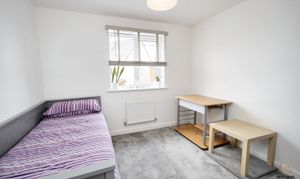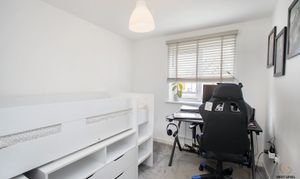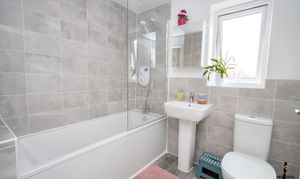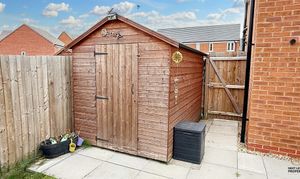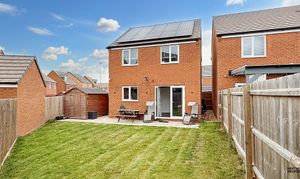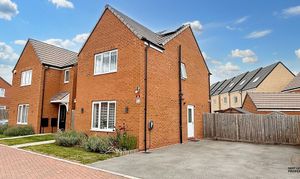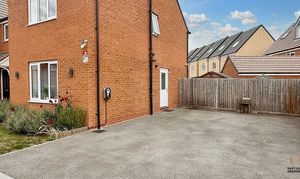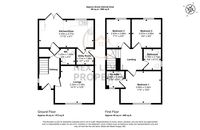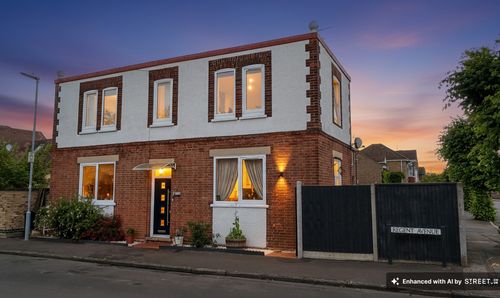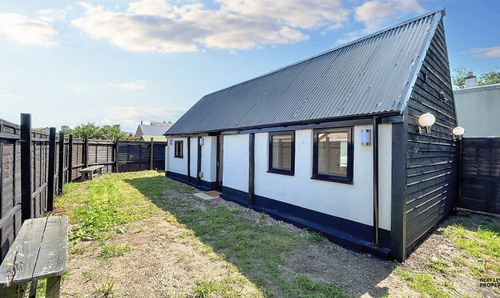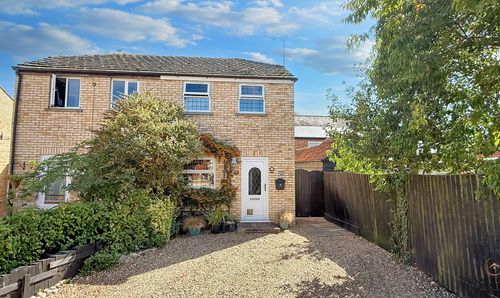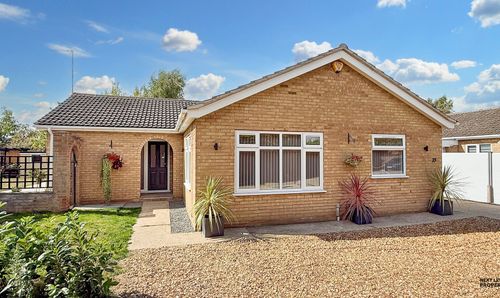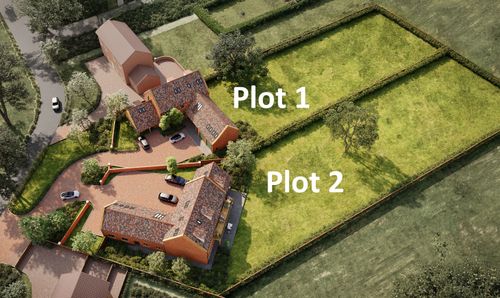3 Bedroom Detached House, Chloe Place, Peterborough, PE2
Chloe Place, Peterborough, PE2

Next Level Property
8 Juniper Close, Doddington
Description
The spacious kitchen/diner forms the heart of the home — perfect for everyday meals or entertaining family and friends — with a separate utility room adding extra convenience. A ground floor cloakroom, first-floor bathroom, and en-suite to the main bedroom provide three WCs in total, ensuring comfort for the whole household.
Upstairs, three well-proportioned bedrooms include a stylish en-suite to the primary bedroom, offering a touch of luxury.
Sustainability meets modern living here too, with 14 owned solar panels and 9.4KWh battery storage helping to reduce energy costs while supporting an eco-conscious lifestyle.
Outside, the property offers off-road parking for two vehicles, while the rear garden can be enjoyed straight away with scope to make it your own.
The location is equally impressive — within walking distance of local shops, a school, and everyday amenities, with Peterborough train station just a 15-minute drive for effortless commuting.
Offered with no onward chain, this property is a rare opportunity to secure a stylish, energy-efficient home in a sought-after setting. Don’t miss the chance to make it yours — contact us today to arrange your viewing
EPC Rating: B
Key Features
- Stylish, modern detached home built in 2022
- Three bedrooms, en-suite to Bedroom 1
- Kitchen/diner and separate utility room
- Ground floor cloakroom, first floor bathroom and en-suite shower room - 3 WC's!
- 14 owned solar panels and battery storage
- Convenient location, walking distance to school, shops and other community amenities
- Off road parking for two vehicles
- Only a 15 minute drive to Peterborough train station
- No onward chain
Property Details
- Property type: House
- Plot Sq Feet: 2,174 sqft
- Property Age Bracket: 2020s
- Council Tax Band: D
Rooms
Hallway
Step into a welcoming entrance hall where stairs rise to the first floor. From here, you’ll find access to the lounge, guest WC, and the spacious kitchen/diner. There’s also a handy understairs cupboard, perfect for keeping everyday essentials neatly tucked away
View Hallway PhotosLounge
The lounge enjoys a large uPVC double-glazed window to the front, filling the room with natural light. There’s ample space for comfortable living room furniture, along with the expected power and TV points to suit modern living
View Lounge PhotosCloakroom/Wc
A practical ground floor cloakroom fitted with a close-coupled WC and a compact pedestal wash basin, complemented by both lighting and an extractor fan for convenience
View Cloakroom/Wc PhotosKitchen/Diner
The kitchen/diner is thoughtfully laid out, with the kitchen area offering a range of fitted wall and base units, a built-in electric oven with gas hob and cooker hood, and a sink set into the work surface. There’s space provided for a dishwasher and fridge/freezer, while the dining area comfortably accommodates a table and chairs and benefits from additional tall matching cupboards. Stylish uPVC French doors open directly onto the garden, creating a lovely spot for indoor-outdoor living. From the kitchen, a door leads through to the utility room for added practicality
View Kitchen/Diner PhotosUtility Room
The utility room offers additional wall and base cupboards with a fitted worktop, along with space for both a washing machine and tumble dryer. The wall-mounted gas boiler is located here, and a side door provides convenient external access
View Utility Room PhotosFirst Floor Landing
The landing gives access to the bedrooms and bathroom, with a uPVC double-glazed window to the side allowing in natural light
View First Floor Landing PhotosBedroom 1
Bedroom One is a comfortable double room with ample space for furnishings and a uPVC double-glazed window to the front. A door leads through to its own en-suite shower room, adding convenience and privacy
View Bedroom 1 PhotosEn-Suite Shower Room
The en-suite is fitted with a shower cubicle and mains shower, a close-coupled WC, and a pedestal wash basin. There’s also a wall-mounted cabinet with mirrored doors, a heated towel rail, and a uPVC double-glazed window to the front
View En-Suite Shower Room PhotosBedroom 2
Bedroom Two is a generous double room with a uPVC double-glazed window to the rear. An ideal space for a guest bedroom, child’s room, or even a home office
View Bedroom 2 PhotosBedroom 3
Bedroom Three is a spacious single room, with a uPVC double-glazed window to the rear. Again, perfect as a child’s bedroom, guest room, or a comfortable home office
View Bedroom 3 PhotosBathroom
The bathroom is fitted with a white suite comprising a bath with glass screen and electric shower over, a close-coupled WC, and a pedestal wash basin. Half-tiled walls and splashbacks add practicality, while a heated towel rail and uPVC double-glazed side window complete the room
View Bathroom PhotosFloorplans
Outside Spaces
Front Garden
To the front, a neat lawn with established shrubs frames the home, with a paved pathway leading to the entrance. A tarmac driveway to the side provides off-road parking for two vehicles
View PhotosRear Garden
The rear garden makes the most of its unique footprint, with lawn and patio areas, plus a timber shed for storage
View PhotosParking Spaces
Off street
Capacity: N/A
Location
Properties you may like
By Next Level Property
