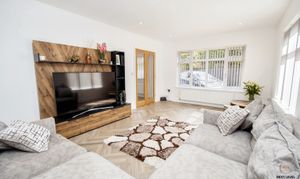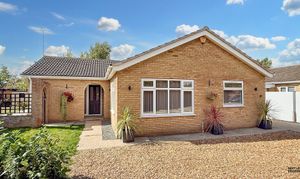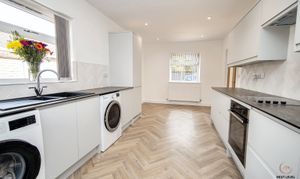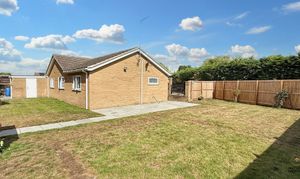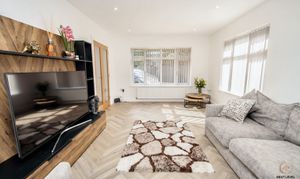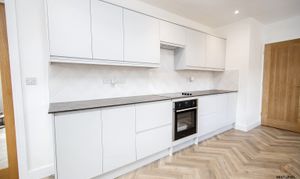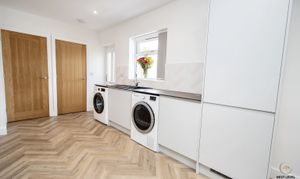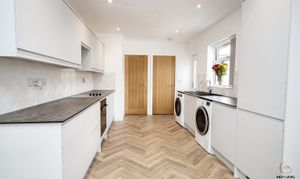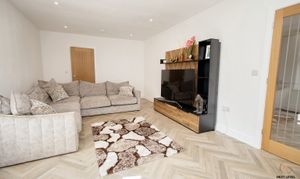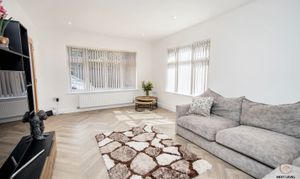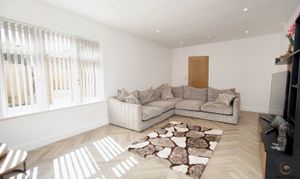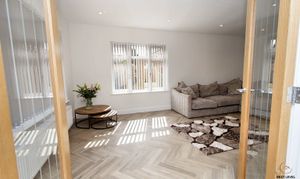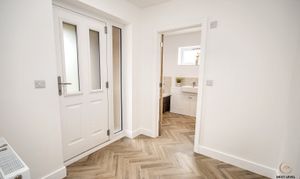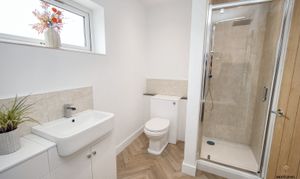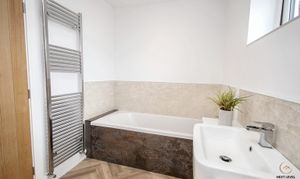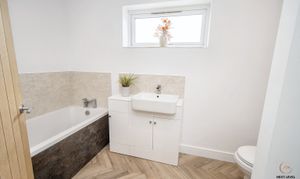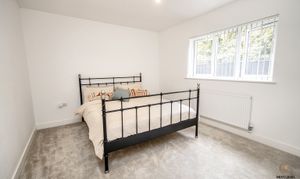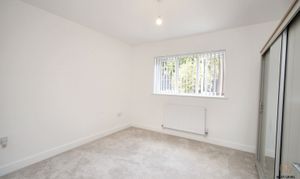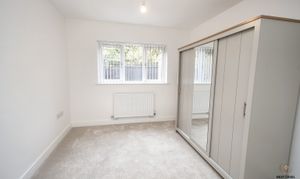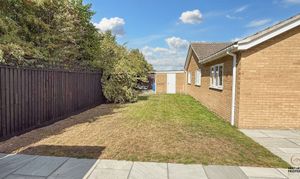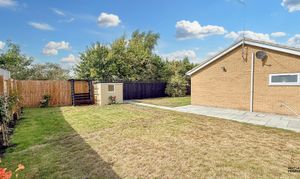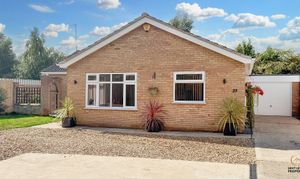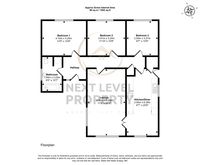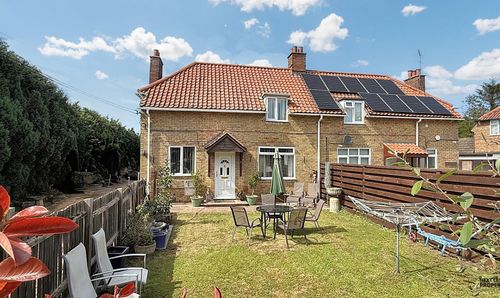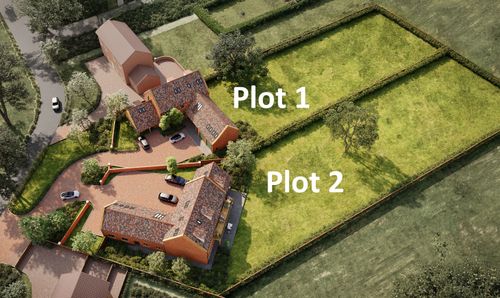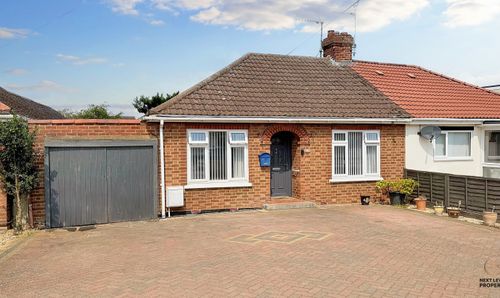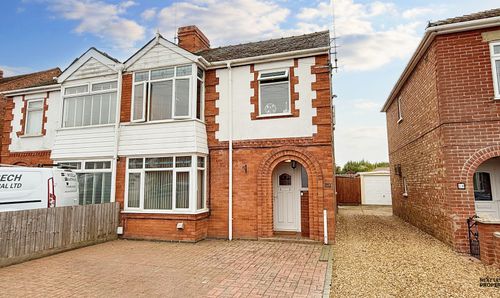3 Bedroom Detached Bungalow, Victory Road, Wisbech, PE13
Victory Road, Wisbech, PE13

Next Level Property
8 Juniper Close, Doddington
Description
From the moment you step inside, you are welcomed by a bright and inviting lounge — a perfect retreat for cosy evenings or relaxed entertaining. At the heart of the home lies the impressive kitchen/diner, designed for both family life and social occasions, where generous proportions and modern fittings create a wonderful setting for meals and gatherings.
Each of the three double bedrooms provides comfort and flexibility, ideal for a growing family, hosting guests, or creating your own home office or hobby space. The newly fitted bathroom adds a touch of spa-like luxury, with a sleek, modern design.
Occupying a desirable corner plot, the property boasts a large wraparound garden offering both privacy and space for outdoor enjoyment. The addition of a garage with an electric door ensures secure off-road parking and practicality.
The bungalow has undergone extensive improvements including full replastering, rewiring, a brand new central heating system, newly fitted windows and doors, and a complete redecoration throughout. With a brand new kitchen and bathroom also in place, every detail has been considered to deliver a true turnkey home.
Offered to the market with no onward chain, this property represents a hassle-free purchase and an exceptional lifestyle opportunity.
Whether you’re seeking a peaceful retreat or a home within easy reach of local amenities, this beautifully finished bungalow is sure to impress.
📞 Contact us today to arrange your viewing and discover the quality, comfort, and elegance of this stunning home.
EPC Rating: D
Key Features
- Beautiful fully renovated detached bungalow
- Three double bedrooms
- Lounge and large kitchen/diner
- Garage with electric door and off road parking
- Corner position with large wrapround garden
- Established residential location, walking distance to town
- Immaculate presentation, no onward chain
Property Details
- Property type: Bungalow
- Plot Sq Feet: 9,731 sqft
- Council Tax Band: C
Rooms
Entrance Hallway
Step into a warm and welcoming hallway that sets the tone for the home. With doors leading seamlessly to each room, easy loft access, and chic LVT flooring, it’s a practical yet stylish introduction to the property, complemented by a radiator ensuring year-round comfort.
View Entrance Hallway PhotosLounge
A beautifully light and inviting lounge, enhanced by dual-aspect windows dressed with fitted blinds. The sleek LVT flooring adds a touch of contemporary style, while double oak glazed doors open gracefully into the kitchen/diner, creating a wonderful flow for both everyday living and entertaining
View Lounge PhotosKitchen/Diner
A stylish and practical space designed for both cooking and gathering. The kitchen offers a comprehensive range of base, drawer, and wall units with work surfaces and inset sink, perfectly blending function with style. Integrated appliances include a fridge-freezer, oven, ceramic hob with cooker hood, and dishwasher, all complemented by sleek LVT flooring and a radiator for year-round comfort. Dual uPVC double-glazed windows to the front and side bathe the room in natural light, making it an inviting setting for everyday meals or entertaining guests
View Kitchen/Diner PhotosBathroom
A sleek and contemporary bathroom designed for comfort and convenience. Featuring a shower cubicle, WC, and hand basin set within a modern vanity unit, alongside a separate bath for indulgent soaks. Stylish tiled splashbacks, LVT flooring, and a heated towel rail complete the look, while a side-facing uPVC double-glazed window brings in natural light
View Bathroom PhotosBedroom 1
A generous double bedroom positioned to the rear of the home, offering a peaceful retreat. A uPVC double-glazed window frames views to the garden, while a radiator ensures comfort throughout the seasons
View Bedroom 1 PhotosBedroom 2
A well-proportioned double bedroom with a rear-facing uPVC double-glazed window, creating a restful and private setting. A radiator provides year-round warmth, making this an inviting space for relaxation
View Bedroom 2 PhotosBedroom 3
A versatile double bedroom with a uPVC double-glazed window to the rear, ideal as a comfortable room, nursery, or home office. A radiator adds to the comfort, ensuring flexibility for a variety of uses
View Bedroom 3 PhotosFloorplans
Outside Spaces
Front Garden
The property is approached via a gravel and concrete hardstanding, providing ample off-road parking and direct access to the garage with its convenient electric door. A neatly lawned front garden adds charm to the frontage, while gated side access leads through to the rear garden.
View PhotosRear Garden
A generous wraparound garden offering both privacy and versatility. Predominantly laid to lawn with timber fenced boundaries, it provides the ideal setting for outdoor dining, family play, or simply relaxing in the sunshine. The space is beautifully positioned to enjoy throughout the seasons, making it a true extension of the home
View PhotosParking Spaces
Location
Properties you may like
By Next Level Property
