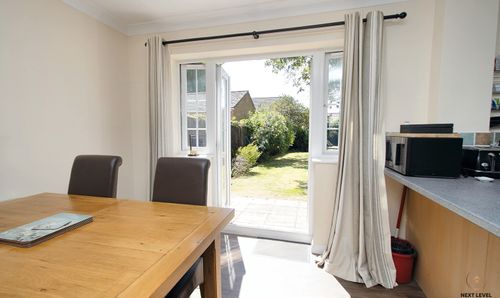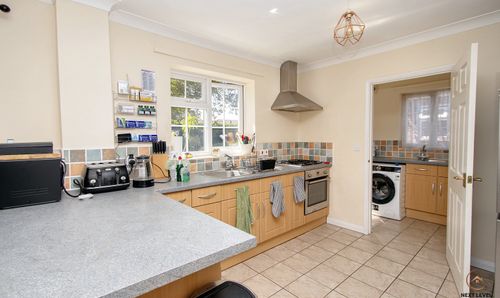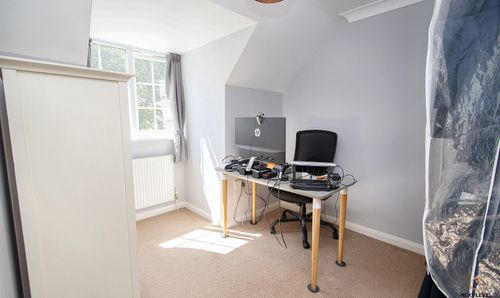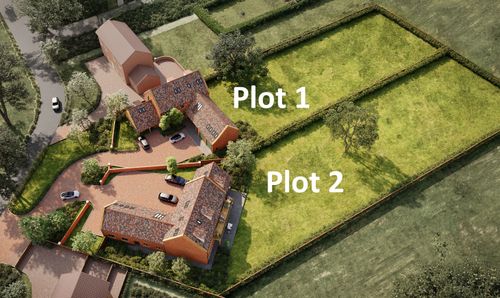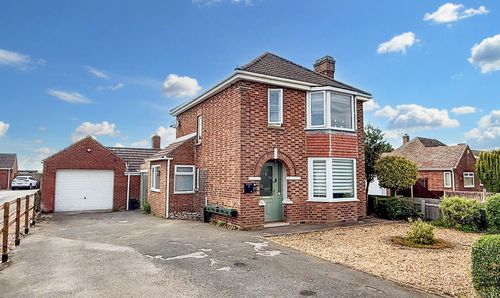3 Bedroom Detached House, King Street, Wimblington, PE15
King Street, Wimblington, PE15

Next Level Property
8 Juniper Close, Doddington
Description
Charming Detached Chalet in the Heart of Wimblington – A Rare Opportunity
Nestled in the picturesque village of Wimblington, near the historic market town of March in Cambridgeshire, this delightful detached chalet-style home offers a wonderful blend of countryside charm and modern convenience. Renowned for its friendly community, scenic surroundings, and excellent local amenities, Wimblington is a sought-after village with a well-regarded primary school, a village shop, doctors' surgery, and a welcoming local pub – all just a short stroll from your doorstep.
This well-presented home is offered with no upward chain, making it a perfect opportunity for families or buyers looking for a smooth move into a peaceful village lifestyle. The spacious and versatile accommodation includes three double bedrooms, a generous lounge ideal for relaxing or entertaining, a separate kitchen/diner perfect for family meals, a utility room, and a ground-floor cloakroom/WC – all designed with everyday comfort in mind.
Externally, the home continues to impress. A beautifully maintained front garden, with a lush lawn and a striking mature tree, sets the tone on arrival. The block-paved driveway provides ample off-road parking and leads to the garage, complete with power, lighting, and housing for the gas boiler.
To the rear, you’ll discover a true sanctuary. The generous 75ft garden is a private haven, bordered by mature trees, shrubs, and greenery, offering plenty of space for children to play, gardening enthusiasts to enjoy, or for simply unwinding in nature. A decked seating area invites al fresco dining and summer entertaining, while gated side access ensures practical movement around the property.
Located just minutes from March, with its rail links to Ely, Cambridge, and London, this home combines the best of village living with excellent transport connections — making it a rare gem not to be missed.
EPC Rating: C
Key Features
- Detached chalet style home in village location
- No upward chain
- Three double bedrooms
- Large lounge and a separate kitchen/diner
- Utility room and a ground floor cloakroom/wc
- Garage and off road parking
- Attractive, mature and large rear garden
- Convenient location close to village school, shop doctors and pub
Property Details
- Property type: House
- Price Per Sq Foot: £253
- Approx Sq Feet: 1,184 sqft
- Plot Sq Feet: 4,542 sqft
- Property Age Bracket: 2000s
- Council Tax Band: D
Rooms
Entrance Hallway
The entrance hall has stairs to the first floor, and doors off to the lounge and kitchen.
Lounge
The lounge is a spacious room with a uPVC double glazed window to the front. Glazed double doors open into the dining area.
View Lounge PhotosDining Area
The dining area has fitted LVT flooring and space for a table and chairs. There is a walkway through to the kitchen a uPVC double glazed french doors that open into the rear garden.
View Dining Area PhotosKitchen
This large kitchen has a range of fitted base and drawer units. There is a built-in electric oven, gas hob and cooker hood plus an inset sink, and fitted breakfast bar. A door leads to the hallway and another door opens into the utility room.
View Kitchen PhotosUtility room
The utility room has an inset sink set to a work surface with base units below. There is space and plumbing for a washing machine, space for a tumble dryer, a tiled floor and a uPVC double glazed window to the side. A uPVC double glazed door leads to the rear entrance and a further door opens to the ground floor cloakroom.
View Utility room PhotosCloakroom/wc
The ground floor cloakroom has a wc, pedestal hand basin and a tiled floor.
View Cloakroom/wc PhotosFirst Floor Landing
The landing has doors to all bedrooms, the bathroom and a useful airing cupboard.
Bedroom 1
A double bedroom with a uPVC double glazed dormer window to the front.
View Bedroom 1 PhotosBedroom 2
A double bedroom with a uPVC double glazed dormer window to the front.
View Bedroom 2 PhotosFamily Bathroom
The bathroom has a white suite that includes a wc, pedestal hand basin and a bath with glass shower screen and a shower attachment over. There are tiled splashbacks and a uPVC double glazed window to the rear.
View Family Bathroom PhotosFloorplans
Outside Spaces
Front Garden
The front garden is mainly laid to lawn with a feature mature tree. A block paved driveway gives off road parking space and access to the garage.
View PhotosRear Garden
The rear garden measures in excess of 75ft long and has a mature variety of trees, bushes and shrubs set within. There is a decked seating area and a mature lawn. Gated access to the side leads to the front of the property
View PhotosParking Spaces
Garage
Capacity: N/A
Off street
Capacity: N/A
Driveway
Capacity: N/A
Location
Properties you may like
By Next Level Property






















