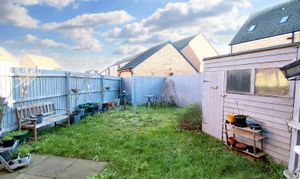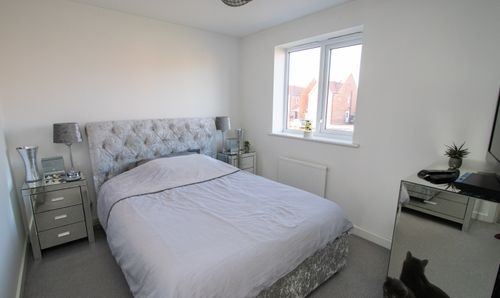3 Bedroom Semi Detached House, Orfeus Drive, Peterborough, PE2
Orfeus Drive, Peterborough, PE2

Next Level Property
8 Juniper Close, Doddington
Description
Situated just a stone's throw away, you'll find Morrisons supermarket, a petrol station, a parade of shops, and the local favourite, the Apple Cart pub and restaurant. And if you're a city dweller at heart, fear not, as Peterborough City Centre and Train Station are a short 4.7-mile journey away, making that daily commute or weekend getaway a seamless experience. And the best part? This property comes with no onward chain, so you can move in without any delays or complications. Don't miss out on this fantastic opportunity.
When you step outside, you'll find a small front garden with lush shrubs adding a touch of greenery to the façade. As you make your way up the footpath to the front entrance door, you'll realise that this property has even more to offer. The rear garden is a hidden gem, fully enclosed with timber fencing to provide you with the privacy you desire. With a spacious lawn and a paved patio area, the possibilities for outdoor activities and gatherings are endless. Feeling a bit green-thumbed? There's even a timber garden shed for all your gardening tools and equipment.
Convenience is key, and that's why a gate leads to the side of the property, where you'll find not one, but two off-road parking spaces, set neatly one behind the other. No more stressing about finding a parking spot on the street or shlepping your groceries from far away. Just pull right up and unload your shopping with ease. So, whether you're hosting a barbeque on the patio, honing your gardening skills, or simply enjoying a quiet moment in the sun, this property offers the perfect outdoor space for you to make your own. Don't wait, book your viewing today and envision yourself living in this wonderful home.
EPC Rating: B
Key Features
- Modern semi detached house
- Three bedrooms, en-suite to master
- Lounge and kitchen/diner with appliances
- Ground floor cloakroom
- Off road parking for two vehicles
- Located in the popular Cardea/Stanground South area
- Close to Morrisons supermarket, petrol station, a parade of shops and Apple Cart pub and restaurant.
- Peterborough City Centre and Train Station are just 4.7 miles away offering fast links into London.
Property Details
- Property type: House
- Plot Sq Feet: 2,174 sqft
- Property Age Bracket: 2010s
- Council Tax Band: C
Rooms
Entrance Hall
Staircase to the first floor, doors off to the lounge and ground floor WC
Lounge
4.34m x 3.78m
A spacious and comfortable lounge with space for modern furniture and a door to an understair storage cupboard.
View Lounge PhotosKitchen/Diner
4.75m x 2.67m
A modern cream/white fitted kitchen with space for a table and chairs and a full range of base, drawer and wall units with a built in fridge/freezer, washing machine, oven, gas hob and cooker hood. There is a tiled floor, a uPVC double glazed window and uPVC double glazed french doors that open to the rear garden.
View Kitchen/Diner PhotosBedroom 1
3.73m x 3.05m
A double bedroom with a radiator and uPVC double glazed window to the front. There is a built-in storage cupboard and a door the en-suite shower room
View Bedroom 1 PhotosEn-Suite Shower room
1.91m x 1.63m
A useful en-suite that has a low level WC, pedestal hand basin and shower cubicle.
Bedroom 2
2.72m x 2.24m
A small double bedroom with a radiator and uPVC double glazed window to the rear.
Bedroom 3/Dining Room
2.24m x 1.96m
A single bedroom with a radiator and uPVC double glazed window to the rear.
Family Bathroom
2.08m x 1.80m
Has a fitted three piece white bathroom suite with tiled splashbacks and a uPVC double glazed window to the rear.
View Family Bathroom PhotosFloorplans
Outside Spaces
Front Garden
The property has a small front garden that has shrubs set within and there is a footpath to the front entrance door.
Rear Garden
The rear garden is fully enclosed with timber fencing and includes a timber garden shed. There is a lawn and paved patio area. A gate leads to the side where the parking area is located.
View PhotosParking Spaces
Off street
Capacity: 2
To the side of the property there are two off road parking spaces set one behind the other.
View PhotosLocation
Properties you may like
By Next Level Property

































