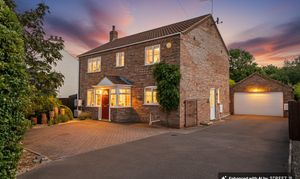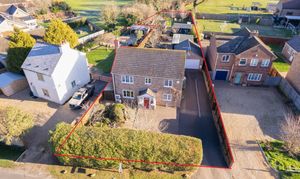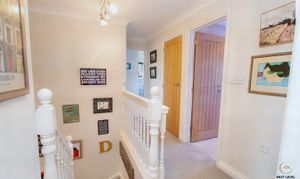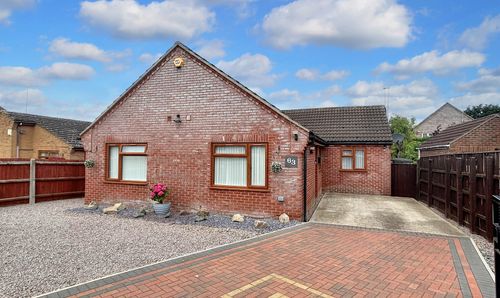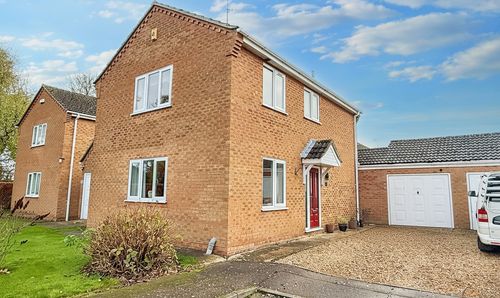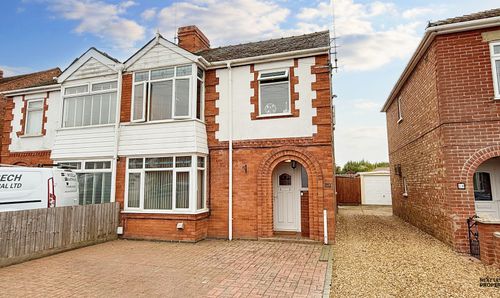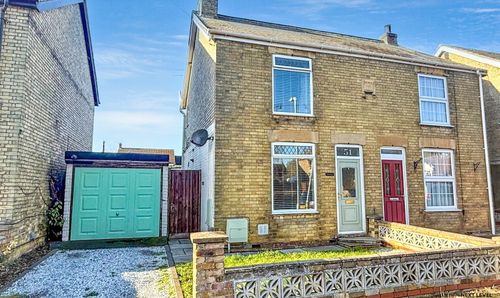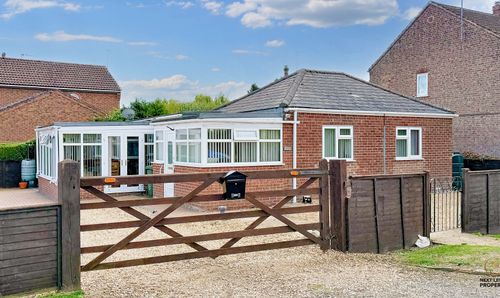4 Bedroom Detached House, Church Road, Walpole St. Peter, PE14
Church Road, Walpole St. Peter, PE14
Description
Tucked away in the heart of the picturesque and highly sought-after Norfolk village of Walpole St Peter, this beautifully extended detached home is a true hidden treasure. Immaculately presented and thoughtfully designed throughout, it offers a wonderful balance of elegance, comfort, and versatility — creating a home you’ll fall in love with the moment you walk through the door.
Step inside and discover space in abundance. The layout flows effortlessly, with four generously sized double bedrooms, including a luxurious master suite with its own private en-suite, offering the perfect place to unwind at the end of the day.
Downstairs, the home is just as impressive. There’s a stylish lounge, a sophisticated dining room, and a cosy sitting room/library, ideal for relaxing or entertaining. At the heart of it all lies the well-appointed kitchen, complete with integrated appliances — a dream space for any home cook. A separate utility room and a ground-floor cloakroom add practicality and convenience to everyday living.
An Outdoor SanctuaryStep outside and prepare to be amazed. The meticulously landscaped rear garden stretches over 120ft, offering an enchanting haven of colour and tranquillity. With mature trees, vibrant planting, and thoughtfully designed zones, it’s the perfect place to relax, entertain, or simply enjoy nature.
You’ll find a beautiful lawned area, a dedicated wildlife garden, and winding pathways that invite exploration. For those with creative or practical pursuits, two substantial timber workshops — both equipped with power and lighting — provide endless opportunities for hobbies, crafts, or home projects.
And for something truly special, the ‘Café Havana’ garden room adds a touch of charm and fun — the ideal spot for morning coffee, evening drinks, or a quiet read in your own private oasis.
Finishing TouchesThe home’s appeal continues outside, with a double brick-built garage featuring an electric roller door for secure storage or parking, which can easily be reinstated as a full double garage if required. A block-paved driveway, ample off-road parking, and a beautifully landscaped frontage with manicured hedging complete the picture.
A Home to CherishElegant, spacious, and full of personality, this exceptional home combines village charm with modern living. With its stunning presentation, generous accommodation, and peaceful setting, it’s a property that truly stands out — offering an enviable lifestyle in one of Norfolk’s most desirable villages.
Don’t miss the chance to make this remarkable home your own.
EPC Rating: C
Key Features
- Sought-after village location — Situated in the picturesque and desirable Norfolk village of Walpole St Peter.
- Spacious family layout — Four generous double bedrooms, providing excellent family accommodation.
- Luxurious master suite — Includes a private en-suite, offering a comfortable retreat.
- Multiple reception rooms — Lounge, dining room, and a charming sitting room/library — ideal for flexible living and entertaining.
- Modern, well-equipped kitchen — With integrated appliances and stylish design at the heart of the home.
- Impressive landscaped garden (120ft+) — A large, beautifully designed outdoor space with lawn, wildlife garden, and pathways.
- Two powered timber workshops — Perfect for hobbies, crafts, or a home workspace.
- Unique garden room (‘Café Havana’) — A characterful outdoor retreat for relaxing or socialising.
- Double brick-built garage with electric roller door — Plus the option to reinstate as a full double garage if desired.
- Ample off-road parking and attractive frontage — Block-paved driveway, manicured hedging, and plenty of kerb appeal.
Property Details
- Property type: House
- Property style: Detached
- Plot Sq Feet: 5,673 sqft
- Property Age Bracket: Unspecified
- Council Tax Band: D
Rooms
Entrance Porch
A useful place for coats, shoes and parcel deliveries, the fully enclosed porch has a further door to the reception hall.
Hallway
The welcoming reception hall has a staircase to the first floor, an understair storage area and doors that lead off to the kitchen and lounge.
View Hallway PhotosLounge
A bright and relaxing lounge that has a lovely fireplace with a fitted wood burner, a uPVC double glazed window to the front and uPVC french doors to the garden. There is also a built in Fujitsu air conditioning system (installed in 2021) that can be used to cool or heat the room. Double doors open into the dining room.
View Lounge PhotosDining Room
Located centrally with access from the lounge or kitchen, the dining room connects the other living areas and is perfect for entertaining as double doors open into the lounge and sitting room/library giving a very open feel if required. A sliding door leads to the kitchen and a door leads into the rear lobby.
View Dining Room PhotosSitting Room/Library
Fitted with a range of shelving to one wall, this room is ideal as a library, reading room, play room or office as required. There are uPVC double glazed windows and french doors that lead on to the rear garden.
View Sitting Room/Library PhotosKitchen
A beautiful stylish modern kitchen that has a full range of high gloss cream base, drawer and wall units with LED kickboard lighting. There are built in appliances including a double oven, fridge, ceramic hob, cooker hood and dishwasher. An extensive worksurface has a fitted white ceramic sink with a mixer tap over and there is a separate breakfast bar. There is also a fitted water softener.
View Kitchen PhotosRear Lobby
A door leads from the rear lobby to the rear entrance and into the utility room.
Utility room
The utility has space and plumbing for a washing machine and a fitted belfast sink with storage below. There is further storage and shelving plus a door to the cloakroom
Cloakroom
The cloakroom has a low level WC and hand basin set to a small vanity unit.
First Floor Landing
Loft access and doors leading off to the bedrooms and bathroom.
View First Floor Landing PhotosBedroom 1
A large double bedroom with a built in wardrobe and uPVC double glazed window to the front. There is also a built in Fujitsu air conditioning system (installed 2021) A further door leads to the en-suite shower room.
View Bedroom 1 PhotosEn-Suite Shower Room
A fresh and bright en-suite that has a low level WC, hand basin set to vanity unit and a shower cubicle. There are fully tiled walls, a heated towel rail and a uPVC double glazed window to the front.
View En-Suite Shower Room PhotosBedroom 3
A double bedroom with a range of built in wardrobes and a uPVC double glazed window to the rear.
View Bedroom 3 PhotosBedroom 4
A double bedroom with a built in wardrobe and a uPVC double glazed window to the front.
View Bedroom 4 PhotosBathroom
A luxury bathroom that has a corner shower cubicle, hand basin set to vanity unit and bath. The walls are fully tiled, there is a heated towel rail and a uPVC double glazed window to the rear.
View Bathroom PhotosOutside Spaces
Front Garden
The property has an extensive frontage with a driveway giving off road parking space and access to the double garage. A further area of parking with block paving has been created in front of the house and there is a garden area with shrubs and a hedge along the front boundary that gives a colourful screen and privacy.
Rear Garden
The rear garden measures over 120ft long and has been subdivided into different attractive areas and has a wide variety of plants, trees, flowers and shrubs set within. There is a lawned area and a further area of garden that is set as a wildlife garden. Within the garden there are two substantial timber workshops and a garden room, all have power and light connected and one has a water supply. Any of these could be used for a home office if required. The double brick built garage has an electric roller door, power, lighting and is currently part divided for storage but can easily be put back to a full double garage with ease.
View PhotosLocation
Properties you may like
By Next Level Property
