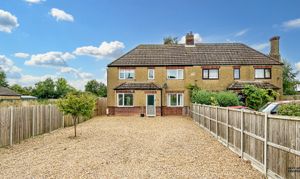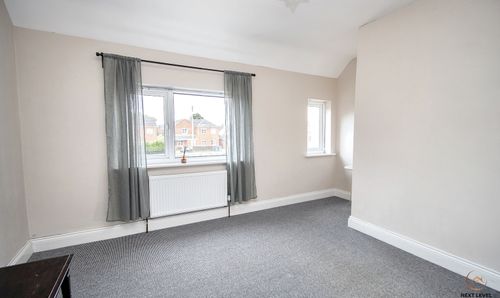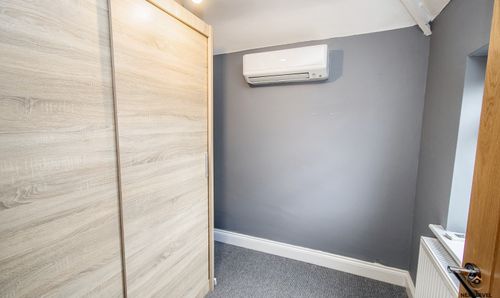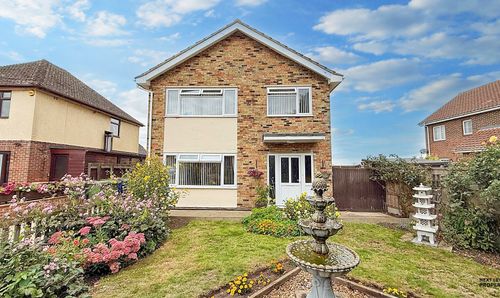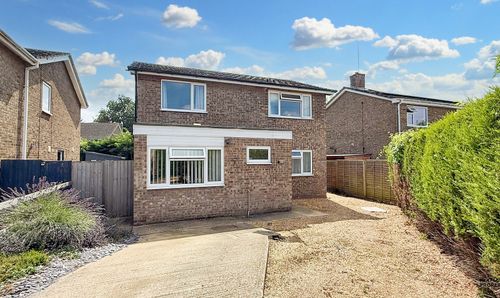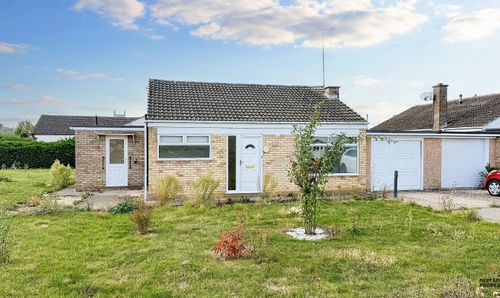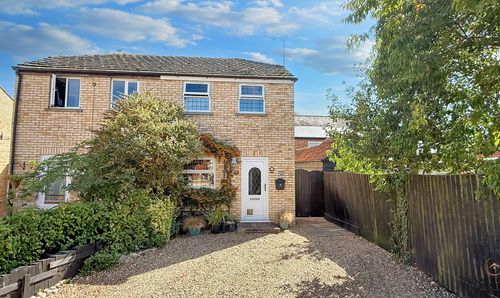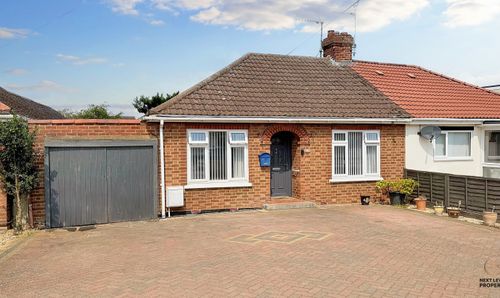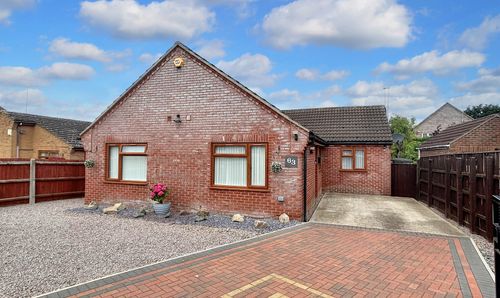3 Bedroom Semi Detached House, High Road, Guyhirn, PE13
High Road, Guyhirn, PE13
Description
The outdoor space of this property truly shines, offering a blend of practicality and charm that is sure to impress. The large frontage provides plenty of room for parking, with wrought iron double gates adding a touch of elegance. Gated access to the rear garden ensures privacy and security, making it a safe haven for pets and children to play freely. The rear garden itself is a delightful oasis, divided into two separate sections for added versatility. A concrete hardstanding is perfect for outdoor dining or setting up a barbeque, while a gravelled area adds texture and visual interest to the space. Additionally, the external oil fired boiler, installed just two years ago, ensures efficient heating throughout the property. With timber boundary fencing enclosing the garden, you can enjoy peace of mind knowing that your outdoor space is both private and secure. Whether you're hosting a summer gathering or simply enjoying a quiet evening under the stars, this property's outdoor space is sure to captivate and inspire you to make the most of every moment spent at home.
EPC Rating: D
Virtual Tour
Other Virtual Tours:
Key Features
- Semi detached home in a village location
- Three bedrooms and a modern family bathroom
- Lounge and a separate dining room
- Lovely modern kitchen and a separate utility room
- Fitted air conditioning units
- Lots of off road parking
- Enclosed and secure, low maintenance rear garden
Property Details
- Property type: House
- Property style: Semi Detached
- Plot Sq Feet: 5,016 sqft
- Property Age Bracket: 1940 - 1960
- Council Tax Band: B
Rooms
Hallway
The entrance hall has stairs to the first floor and a door that leads into the dining room.
Dining Room
The dining room has wood effect laminate floor throughout, a wall mounted air conditioning unit, a uPVC double glazed bay window to the front and a walkway through to the kitchen.
View Dining Room PhotosKitchen
A modern grey high gloss kitchen that has a fitted range of base, wall and drawer units. There is a built in double oven, ceramic hob, cooker hood and dishwasher. A door leads to the utility room and a further door leads to the lounge.
View Kitchen PhotosUtility Room
The utility room has a door to the rear entrance, a further door to a small room that has potential to become a shower room or WC and a uPVC double glazed window to the side.
View Utility Room PhotosLounge
The lounge is a large and bright room with uPVC double glazed windows to the front and rear. The wood effect laminate floor continues through this room and into the kitchen.
View Lounge PhotosFirst Floor Landing
Has a uPVC double glazed window to the rear and doors off to the bedrooms and bathroom.
Bedroom 1
A good sized double bedroom with two uPVC double glazed windows to the front.
View Bedroom 1 PhotosBedroom 2
A good sized double bedroom with a uPVC double glazed window to the front.
View Bedroom 2 PhotosBedroom 3
A single bedroom with a uPVC double glazed window to the rear and a wall mounted air conditioning unit.
View Bedroom 3 PhotosBathroom
The bathroom has a white three piece suite comprising a low level wc, a hand basin set to a vanity unit and a 'p shaped' bath with glass screen and mains shower over. There are tiled splashbacks, and a uPVC double glazed window to the rear.
View Bathroom PhotosFloorplans
Outside Spaces
Front Garden
The property has a large frontage with plenty of off road parking space and wrought iron double gates that enclose the front garden. There is gated access to the rear garden.
View PhotosRear Garden
The rear garden is fully enclosed with timber boundary fencing ensuring a secure garden for pets and children. The garden itself is low maintenance and sub divided into two separate sections. There is a concrete hardstanding, and a gravelled area. Within the rear garden is the external oil fired boiler which is approximately two years old.
View PhotosParking Spaces
Driveway
Capacity: N/A
Location
Properties you may like
By Next Level Property
