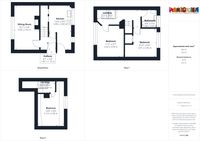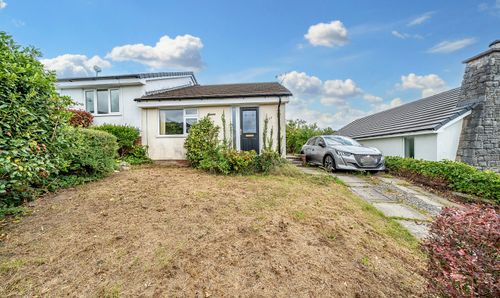3 Bedroom End of Terrace House, 1 Thirlmere Road, Kendal
1 Thirlmere Road, Kendal

THW Estate Agents
112 Stricklandgate, Kendal
Description
Located in this popular location close to schools and the towns amenities is this well proportioned end terraced house. Situated on a desirable corner plot, this family home has been well maintained with the potential for cosmetic enhancements, this property presents the ideal canvas for new owners to personalise and create their dream home.
The entrance hall leads to the sitting room overlooking the well established garden and also to the kitchen diner with ample storage. Upstairs there are two double bedrooms and a bathroom to the first floor and an attic bedroom to the second floor. The property's practical amenities include gas central heating and double glazing and is being offered for sale with no upper chain.
Step outside to discover the outdoor space this property has to offer, spanning to three sides with a lawn, established hedging and mature planting. Ample off-road parking enhances the convenience of the property, accommodating multiple vehicles with ease.
EPC Rating D. Council Tax Band B.
EPC Rating: D
Key Features
- End terraced family home on a corner plot
- Two double bedrooms and second floor attic bedroom
- Family bathroom
- Sitting room and kitchen diner
- Gas central heating and double glazing
- Offered for sale with no upper chain
- Popular residential location close to schools
- Mature garden with lawn and seating area
- Ample off road parking
- Well maintained with scope for cosmetic improvement
Property Details
- Property type: House
- Price Per Sq Foot: £274
- Approx Sq Feet: 840 sqft
- Plot Sq Feet: 2,217 sqft
- Property Age Bracket: 1960 - 1970
- Council Tax Band: B
Rooms
HALLWAY
1.71m x 1.46m
FIRST FLOOR LANDING
2.75m x 1.06m
SECOND FLOOR LANDING
1.32m x 0.82m
EPC RATING D
COUNCIL TAX BAND B
SERVICES
Mains electric, gas, water and drainage.
TENURE: FREEHOLD
IDENTIFICATION CHECKS
Should a purchaser(s) have an offer accepted on a property marketed by THW Estate Agents they will need to undertake an identification check. This is done to meet our obligation under Anti Money Laundering Regulations (AML) and is a legal requirement. We use a specialist third party service to verify your identity. The cost of these checks is £43.20 inc. VAT per buyer, which is paid in advance, when an offer is agreed and prior to a sales memorandum being issued. This charge is non-refundable.
Floorplans
Outside Spaces
Garden
Occupying a private corner plot, there are gardens to three sides with lawn, established planting and ample off road parking.
View PhotosParking Spaces
Off street
Capacity: 2
Location
From Kendal town centre take the A6 Sandes Avenue and cross the river passing Kendal Museum on the right. At the mini roundabout turn right into Wildman Street and then turn left on to Castle Street. Continue up the A684 and at the brow of the hill turn left on to Sandylands Road. Take the fourth right on to Peat Lane, then the fifth right on to Thirlmere Drive and number one is the first house located on the left. WHAT3WORDS: invent.gifted.larger
Properties you may like
By THW Estate Agents














































